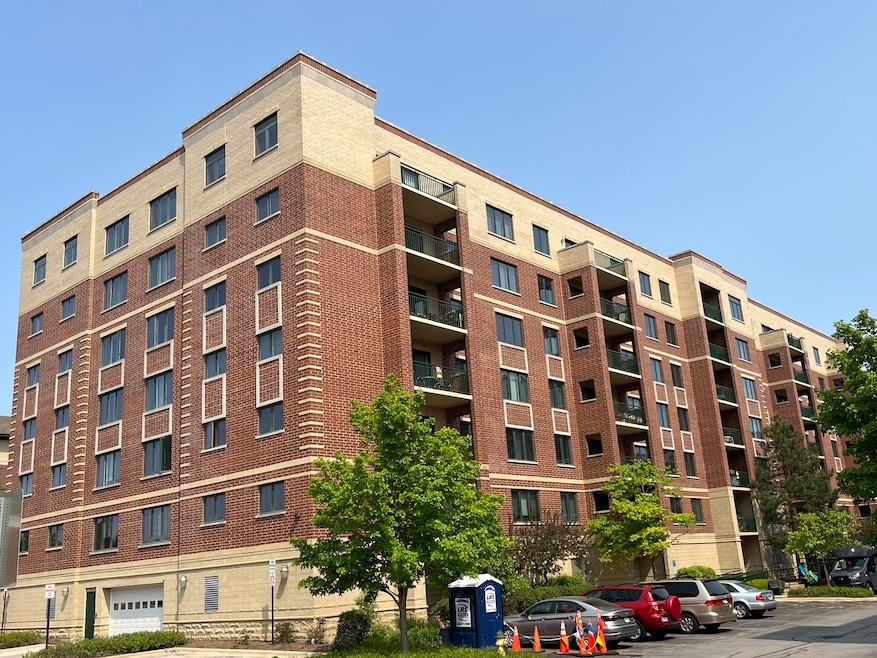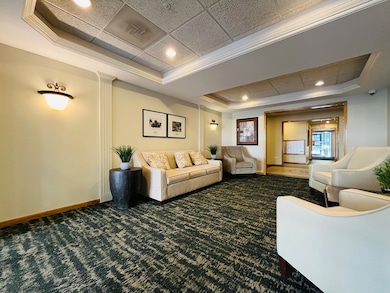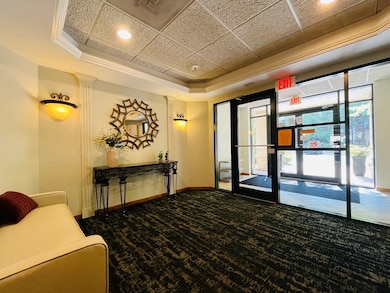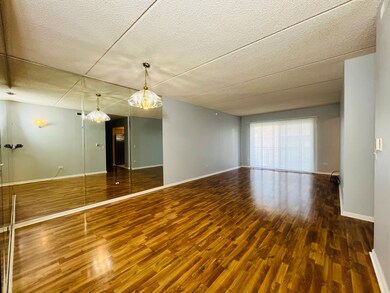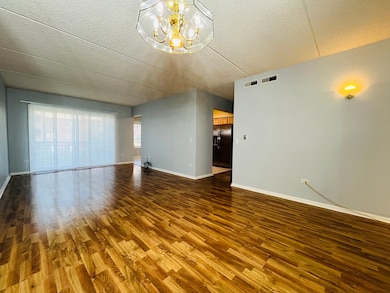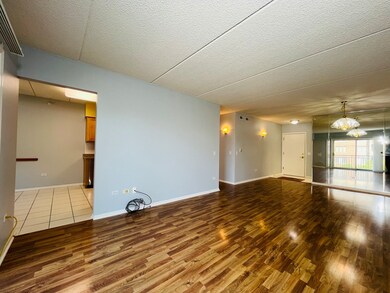Village Center Condos 11 S Wille St Unit 1401 Floor 4 Mount Prospect, IL 60056
Downtown Mount Prospect NeighborhoodHighlights
- Lock-and-Leave Community
- Balcony
- Living Room
- Fairview Elementary School Rated 9+
- Walk-In Closet
- 2-minute walk to Moehling Park
About This Home
DOWNTOWN MOUNT PROSPECT APARTMENT IN SOUGHT AFTER VILLAGE CENTRE. SPACIOUS 2 BEDROOM, 2 BATH UNIT WITH WASHER/DRYER, BALCONY AND PARKING GARAGE. BRIGHT KITCHEN WITH LARGE BREAKFAST AREA. FORMAL DINNING AND LIVING ROOM WITH SLIDERS TO LARGE PRIVATE BALCONY. MASTER BEDROOM WITH WALK-IN CLOSET AND FULL BATH WITH DOUBLE SINKS, JACUZZI AND SEPARATE SHOWER. HEATED FLOORS, WOOD LAMINATE FLOORING THROUGHOUT. WALKING DISTANCE FROM THE METRA STATION, SHOPS, RESTAURANTS, LIBRARY, TOWN'S FARMER'S MARKET, NUMEROUS DOWNTOWN FESTIVALS AND CONCERTS PROVIDED BY TH VILLAGE. CONVENIENT THE GROUND LEVEL GARAGE. INCLUDED IN RENT HEAT, GAS, WATER, COMCAST XFINITY AND INTERNET. TENANT PAYS ELECTRIC ONLY. NO PETS AND NONSMOKING PLEASE
Listing Agent
RE/MAX Properties Northwest Brokerage Phone: (847) 917-7622 License #475122828 Listed on: 11/15/2025

Condo Details
Home Type
- Condominium
Year Built
- Built in 2000
Parking
- 1 Car Garage
- Parking Included in Price
Home Design
- Entry on the 4th floor
- Brick Exterior Construction
- Flexicore
Interior Spaces
- 1,567 Sq Ft Home
- Ceiling Fan
- Entrance Foyer
- Living Room
- Family or Dining Combination
- Storage
Kitchen
- Range
- Microwave
- Dishwasher
Flooring
- Laminate
- Ceramic Tile
Bedrooms and Bathrooms
- 2 Bedrooms
- 2 Potential Bedrooms
- Walk-In Closet
- 2 Full Bathrooms
Laundry
- Laundry Room
- Dryer
- Washer
Accessible Home Design
- Wheelchair Access
- Accessibility Features
Outdoor Features
Schools
- Fairview Elementary School
- Lincoln Junior High School
- Prospect High School
Utilities
- Central Air
- Heating System Uses Natural Gas
- Radiant Heating System
Listing and Financial Details
- Security Deposit $3,000
- Property Available on 12/1/25
- Rent includes cable TV, gas, heat, water, parking, exterior maintenance, storage lockers, snow removal
Community Details
Overview
- 70 Units
- Admin Association, Phone Number (847) 806-6121
- High-Rise Condominium
- Village Centre Subdivision
- Property managed by Property Specialist, Inc
- Lock-and-Leave Community
- 7-Story Property
Amenities
- Community Storage Space
- Elevator
Pet Policy
- No Pets Allowed
Map
About Village Center Condos
Property History
| Date | Event | Price | List to Sale | Price per Sq Ft | Prior Sale |
|---|---|---|---|---|---|
| 11/15/2025 11/15/25 | For Rent | $2,800 | +7.7% | -- | |
| 11/07/2023 11/07/23 | Rented | $2,600 | 0.0% | -- | |
| 10/10/2023 10/10/23 | Under Contract | -- | -- | -- | |
| 09/16/2023 09/16/23 | For Rent | $2,600 | 0.0% | -- | |
| 04/28/2023 04/28/23 | Sold | $310,300 | +3.4% | $198 / Sq Ft | View Prior Sale |
| 04/13/2023 04/13/23 | Pending | -- | -- | -- | |
| 04/05/2023 04/05/23 | For Sale | $300,000 | -- | $191 / Sq Ft |
Source: Midwest Real Estate Data (MRED)
MLS Number: 12516064
APN: 08-12-102-063-1003
- 101 N Pine St
- 204 N Emerson St
- 311 S Main St
- 200 N School St
- 211 Dawson Dr
- 104 E Lincoln St
- 118 S William St
- 709 W Central Rd Unit C5
- 707 W Central Rd Unit A6
- 201 N Louis St Unit E
- 406 N Elm St
- 410 N Russel St
- 1100 N Boxwood Dr Unit P4P5P6
- 549 E Lincoln St Unit 549
- 120 N Cathy Ln Unit 71
- 416 N Eastwood Ave
- 706 E Shabonee Trail
- 500 N Fairview Ave
- 103 E Berkshire Ln
- 519 N Forest Ave
- 20 S Main St Unit 612
- 10 N Main St
- 20 W Northwest Hwy
- 11 W Prospect Ave
- 11 W Prospect Ave Unit 512
- 11 W Prospect Ave Unit 503
- 11 W Prospect Ave Unit 415
- 11 W Prospect Ave Unit 417
- 11 W Prospect Ave Unit 515
- 122 E Northwest Hwy
- 207 S Maple St
- 235 E Prospect Ave
- 322 S School St Unit 322
- 336 S School St Unit 336
- 415 E Lincoln St Unit 415
- 68 N Albert St
- 1042 W Central Rd
- 20 N Albert St
- 300 S We go Trail
- 1001 E Callero Cir Unit 1
