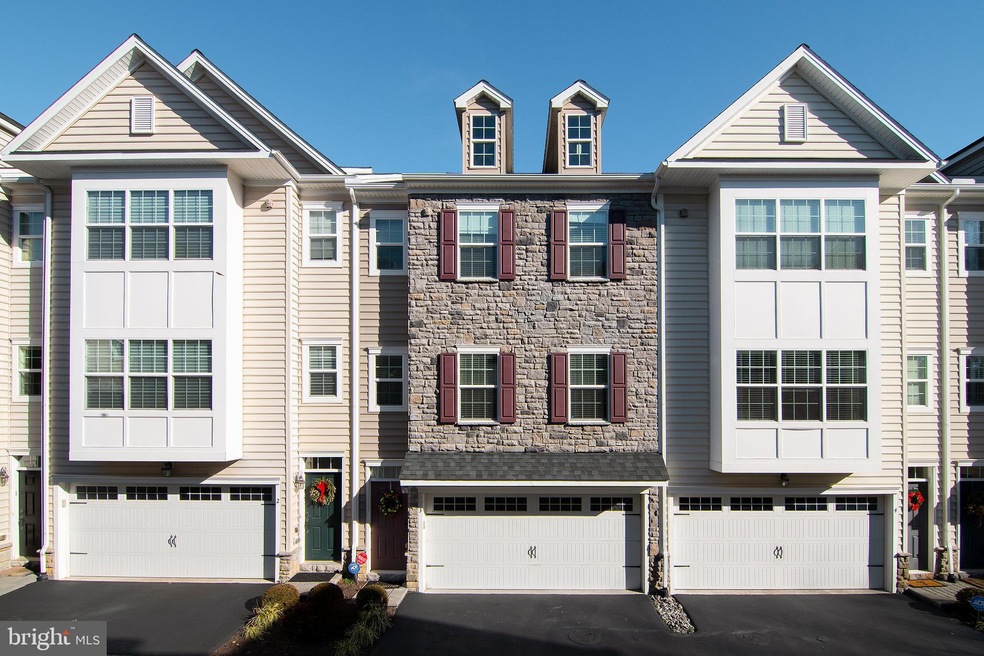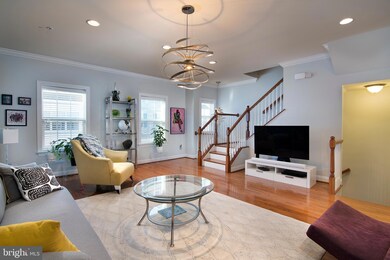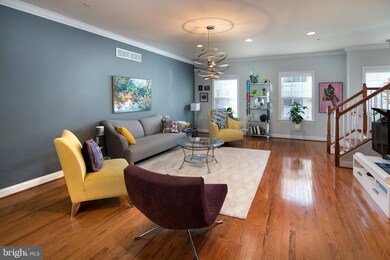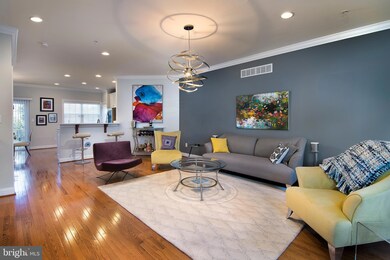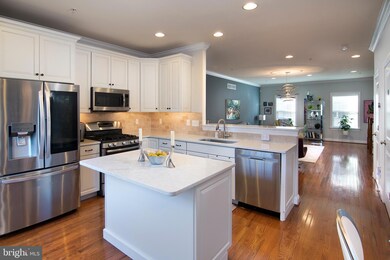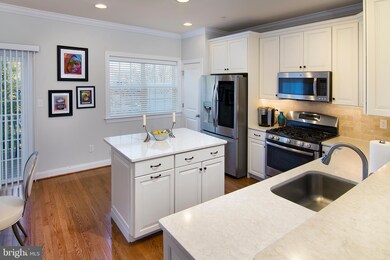
11 S Wyoming Ave Unit 3 Ardmore, PA 19003
Highlights
- Traditional Architecture
- 1 Fireplace
- 2 Car Direct Access Garage
- Penn Wynne Elementary School Rated A+
- Bonus Room
- Living Room
About This Home
As of February 202211 S Wyoming Ave is the ideal home for a family looking for stress-free living in a quiet, well-connected, and tight-knit community. This move-in-ready, 3 bedroom, 2.5 bathroom townhouse has all the best the main line has to offer and is just a quick walk to Suburban Square and tons of other shops and restaurants. Plus, an active yet low-fee homeowners association makes this home as low maintenance as it is well-located.
Enter through the lower level with access to the two-car garage then walk up the stairs to the ample main floor with a modern, open layout. Here you will find a light-filled family room with large windows and hardwood floors, and a fully-equipped chefs kitchen which features an island, quartz countertops, breakfast bar, and stainless steel appliances (including a new GE dishwasher and cooktop and a new LG refrigerator). Attached to the kitchen is a cozy breakfast room that leads to a lovely back patio, perfect for al fresco dining. A powder room off the kitchen completes the main level of this home.
Upstairs, escape to your own personal retreat in the large primary bedroom with a walk-in closet furnished with recently upgraded, custom built-ins, and a full private bath that boasts a lovely tile shower and his & her sinks. Also on this level are two additional bedrooms, each with great closet space, and another full bath.
Finally, back downstairs to the finished lower level, which has a versatile, additional room with tons of storage, a utility sink, laundry closet, and walk-out access to the rear outdoor space (which is fully maintained by the HOA). This room has also been set up to easily add a toilet for an additional powder room downstairs if desired.
All of this is near award-winning Lower Merion schools and just one block from Haverford College.
Last Agent to Sell the Property
BHHS Fox & Roach-Haverford License #AB049690L Listed on: 12/16/2021

Townhouse Details
Home Type
- Townhome
Est. Annual Taxes
- $11,848
Year Built
- Built in 2013
Lot Details
- 874 Sq Ft Lot
- Property is in excellent condition
HOA Fees
- $400 Monthly HOA Fees
Parking
- 2 Car Direct Access Garage
- 2 Driveway Spaces
- Basement Garage
Home Design
- Traditional Architecture
- Block Foundation
- Frame Construction
Interior Spaces
- Property has 2 Levels
- 1 Fireplace
- Living Room
- Dining Room
- Bonus Room
- Finished Basement
- Garage Access
Bedrooms and Bathrooms
- 3 Bedrooms
- En-Suite Primary Bedroom
Laundry
- Laundry Room
- Laundry on lower level
Utilities
- Forced Air Heating and Cooling System
- Electric Water Heater
Community Details
- $2,500 Capital Contribution Fee
- Association fees include common area maintenance, lawn maintenance, snow removal
- Waterford Walk Community Association
Listing and Financial Details
- Tax Lot 881
- Assessor Parcel Number 40-00-68984-045
Ownership History
Purchase Details
Home Financials for this Owner
Home Financials are based on the most recent Mortgage that was taken out on this home.Purchase Details
Home Financials for this Owner
Home Financials are based on the most recent Mortgage that was taken out on this home.Similar Homes in the area
Home Values in the Area
Average Home Value in this Area
Purchase History
| Date | Type | Sale Price | Title Company |
|---|---|---|---|
| Deed | $668,818 | None Available | |
| Deed | $1,006,500 | None Available |
Mortgage History
| Date | Status | Loan Amount | Loan Type |
|---|---|---|---|
| Open | $294,990 | New Conventional | |
| Open | $501,547 | New Conventional | |
| Previous Owner | $3,955,000 | Future Advance Clause Open End Mortgage |
Property History
| Date | Event | Price | Change | Sq Ft Price |
|---|---|---|---|---|
| 02/24/2022 02/24/22 | Sold | $633,000 | -1.9% | $286 / Sq Ft |
| 12/31/2021 12/31/21 | Pending | -- | -- | -- |
| 12/27/2021 12/27/21 | Price Changed | $645,000 | -4.4% | $292 / Sq Ft |
| 12/16/2021 12/16/21 | For Sale | $675,000 | +30.6% | $305 / Sq Ft |
| 10/26/2018 10/26/18 | Sold | $517,000 | -1.5% | $234 / Sq Ft |
| 09/02/2018 09/02/18 | Pending | -- | -- | -- |
| 07/09/2018 07/09/18 | Price Changed | $524,900 | 0.0% | $237 / Sq Ft |
| 07/09/2018 07/09/18 | For Sale | $524,900 | +1.5% | $237 / Sq Ft |
| 06/25/2018 06/25/18 | Off Market | $517,000 | -- | -- |
| 05/30/2018 05/30/18 | Price Changed | $549,900 | -4.3% | $249 / Sq Ft |
| 04/09/2018 04/09/18 | For Sale | $574,900 | +7.1% | $260 / Sq Ft |
| 10/31/2013 10/31/13 | Sold | $537,000 | +1.3% | $232 / Sq Ft |
| 06/05/2013 06/05/13 | Pending | -- | -- | -- |
| 04/21/2013 04/21/13 | For Sale | $529,990 | -- | $229 / Sq Ft |
Tax History Compared to Growth
Tax History
| Year | Tax Paid | Tax Assessment Tax Assessment Total Assessment is a certain percentage of the fair market value that is determined by local assessors to be the total taxable value of land and additions on the property. | Land | Improvement |
|---|---|---|---|---|
| 2024 | $13,708 | $328,240 | -- | -- |
| 2023 | $13,137 | $328,240 | $0 | $0 |
| 2022 | $13,137 | $328,240 | $0 | $0 |
| 2021 | $12,893 | $328,240 | $0 | $0 |
| 2020 | $12,599 | $328,240 | $0 | $0 |
| 2019 | $12,291 | $328,240 | $0 | $0 |
| 2018 | $12,074 | $328,240 | $0 | $0 |
| 2017 | $11,631 | $328,240 | $0 | $0 |
| 2016 | $11,503 | $328,240 | $0 | $0 |
| 2015 | $10,725 | $328,240 | $0 | $0 |
| 2014 | $10,725 | $328,240 | $0 | $0 |
Agents Affiliated with this Home
-

Seller's Agent in 2022
Robin Gordon
BHHS Fox & Roach
(610) 246-2281
29 in this area
1,291 Total Sales
-

Buyer's Agent in 2022
Israela Haor-Friedman
BHHS Fox & Roach
(610) 730-0731
2 in this area
119 Total Sales
-

Seller's Agent in 2018
Jonathan Barach
Compass RE
(267) 254-0633
168 Total Sales
-

Buyer's Agent in 2018
Sarah DiSands
BHHS Fox & Roach
(484) 467-4080
7 Total Sales
-
W
Seller's Agent in 2013
William Huyler
EXP Realty, LLC
-

Buyer's Agent in 2013
Cynthia Roberts
BHHS Fox & Roach
(610) 513-8113
9 Total Sales
Map
Source: Bright MLS
MLS Number: PAMC2019164
APN: 40-00-68984-118
- 86 Greenfield Ave
- 50 Woodside Rd Unit 12
- 250 Montgomery Ave Unit B
- 237 W Montgomery Ave Unit 3K
- 237 W Montgomery Ave Unit 1Q
- 104 Woodside Rd Unit A-103
- 101 Cheswold Ln Unit 3A
- 100 Grays Ln Unit 302-304
- 241 Cheswold Ln
- 771 Clifford Ave
- 114 Simpson Rd
- 432 Montgomery Ave Unit 401
- 832 Aubrey Ave
- 141 Simpson Rd
- 135 Simpson Rd
- 700 Ardmore Ave Unit 625
- 700 Ardmore Ave Unit 122
- 14 Simpson Rd
- 2921 Berkley Rd
- 2814 Saint Marys Rd
