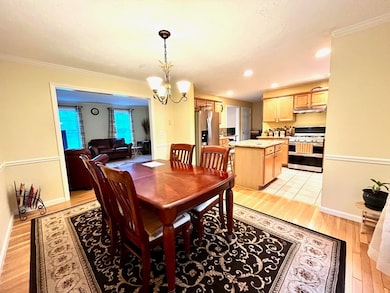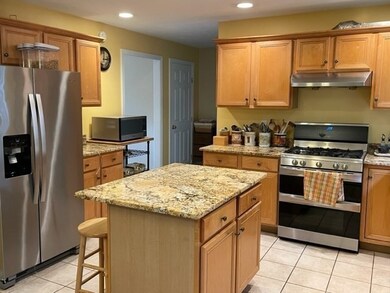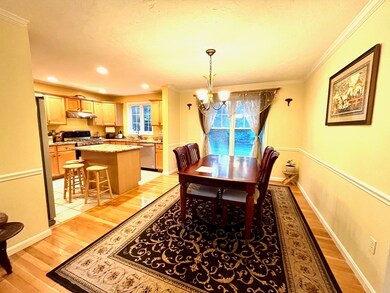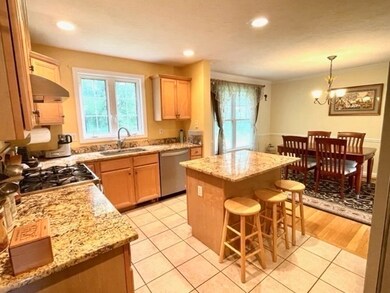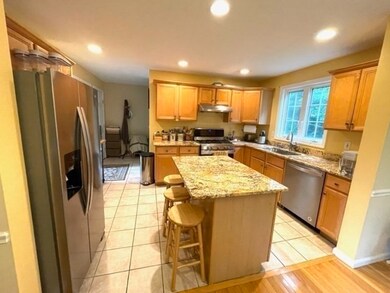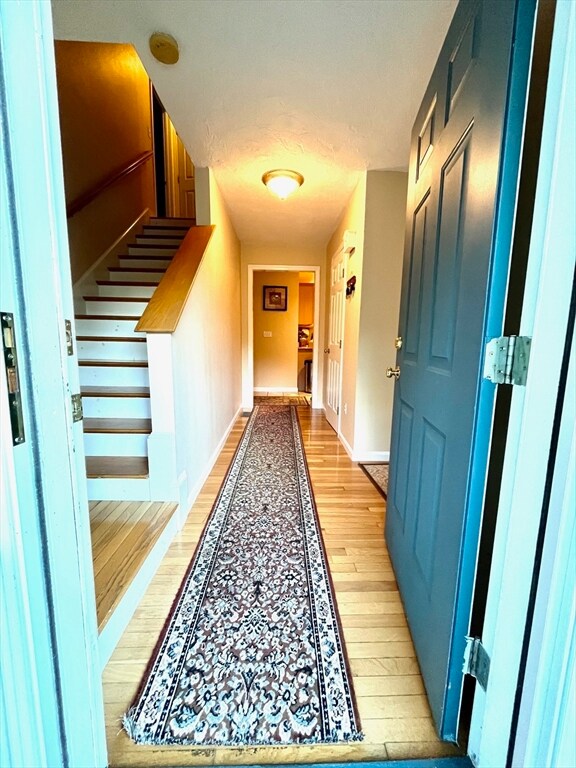Highlights
- Golf Course Community
- Medical Services
- 1 Fireplace
- Acton-Boxborough Regional High School Rated A+
- Property is near public transit
- Jogging Path
About This Home
Welcome to Harris Village! This unit showcases a recently updated kitchen with a beautiful open floor concept, hardwood flooring, and a kitchen island with granite countertops. Conveniently located on the first floor, you'll find laundry facilities. The second floor offers three bedrooms, along with a bonus office or potential fourth bedroom. The master bedroom features an insuite bathroom and a spacious walk-in closet. The finished basement provides additional space for a family room, play area, or exercise room. Outside, enjoy the brick patio, garage, and an additional off-street parking space. The community also offers a play field for residents to enjoy. Sewer, insurance, and ground maintenance are included. Take advantage of the easy access to Nara Park, the golf course, shopping, and major routes such as RT. 2 and 495.
Home Details
Home Type
- Single Family
Est. Annual Taxes
- $12,820
Year Built
- Built in 2000
Parking
- 1 Car Garage
Interior Spaces
- 1 Fireplace
Kitchen
- Range
- Microwave
- Dishwasher
Bedrooms and Bathrooms
- 4 Bedrooms
Laundry
- Laundry in unit
- Dryer
- Washer
Schools
- Choices Elementary School
- Rj Gray Middle School
- Ab High School
Utilities
- Cooling Available
- Heating System Uses Natural Gas
Additional Features
- Patio
- 3,299 Sq Ft Lot
- Property is near public transit
Listing and Financial Details
- Security Deposit $4,150
- Property Available on 8/10/25
- Rent includes snow removal, gardener
- Assessor Parcel Number M:00C4 B:0020 L:0004,4011134
Community Details
Overview
- Property has a Home Owners Association
Amenities
- Medical Services
- Common Area
- Shops
Recreation
- Golf Course Community
- Park
- Jogging Path
Pet Policy
- No Pets Allowed
Map
Source: MLS Property Information Network (MLS PIN)
MLS Number: 73388855
APN: ACTO-000004C-000020-000004
- 5 Samantha Way Unit 5
- 484 Great Rd
- 484 Great Rd
- 420 Great Rd Unit B9
- 422 Great Elm Way
- 484 Great Road -6
- 484 Great Road -4
- 484 Great Road -3
- 382 Great Rd Unit B203
- 388 Great Rd Unit A1
- 388 Great Rd Unit B14
- 388 Great Rd Unit B23
- 386 Great Rd Unit A3
- 386 Great Rd Unit A8
- 17 Wyndcliff Dr
- 238 Brown Bear Crossing Unit 238
- 554 Great Elm Way
- 525 Tumbling Hawk
- 611 Old Stone Brook Unit 611
- 1 Chase Path Unit 1

