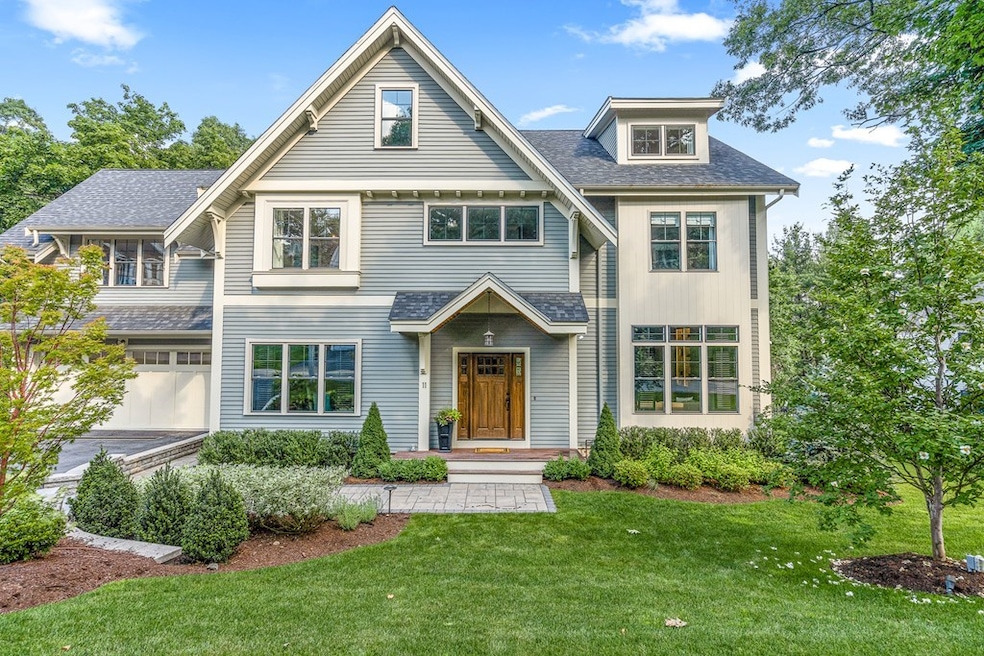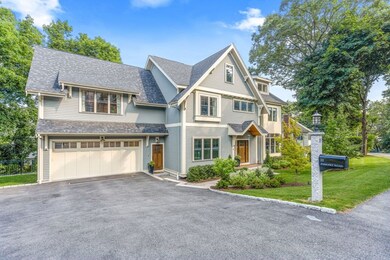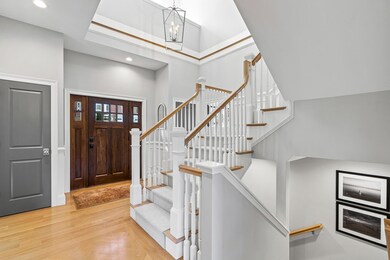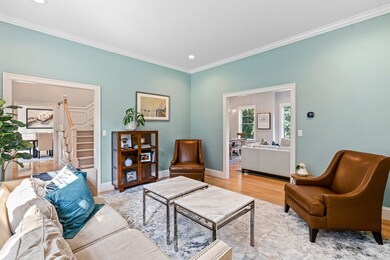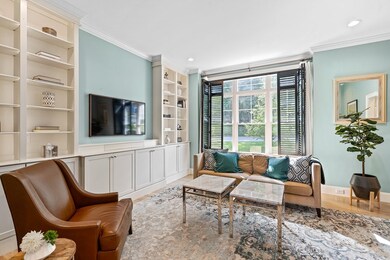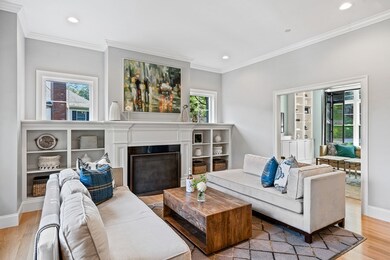
11 Samoset Rd Winchester, MA 01890
West Side NeighborhoodHighlights
- Landscaped Professionally
- Marble Flooring
- Fenced Yard
- Ambrose Elementary School Rated A
- Wine Refrigerator
- Wet Bar
About This Home
As of September 2020Stunning, one-of-a-kind colonial revival nestled in the heart of Winchester. Newly completed in 2018, this private oasis boasts over 5,000 sq. ft. of high-end design & luxury finishes throughout. Discover 4 levels of exquisite craftsmanship & thoughtful design details in the custom millwork & crown molding, built-ins, hardwood floors, recessed lighting & light-filled spaces. The interior floor plan is complete with 6 beds, 4.5 baths, designer appliances, new light fixtures, Smart Home features, breathtaking master suite & finished lower level with wet bar, gym, surround sound theater room and walkout to backyard. Enjoy the outdoors from your private patio overlooking the professionally landscaped yard. Attached 2-car garage & off-street parking for 4 cars. Convenient to downtown Winchester’s coffee shops, boutiques & restaurants. Offering unrivaled finishes & the finest interior in a highly sought-after Winchester community, 11 Samoset Road is a rare find — don’t miss your opportunity!
Last Agent to Sell the Property
Keller Williams Realty Boston Northwest Listed on: 07/29/2020

Home Details
Home Type
- Single Family
Est. Annual Taxes
- $255
Year Built
- Built in 2017
Lot Details
- Fenced Yard
- Landscaped Professionally
- Sprinkler System
- Property is zoned RDB
Parking
- 2 Car Garage
Interior Spaces
- Wet Bar
- Wired For Sound
- Decorative Lighting
- Window Screens
- French Doors
- Basement
Kitchen
- Built-In Oven
- Built-In Range
- Range Hood
- Microwave
- Dishwasher
- Wine Refrigerator
- Disposal
Flooring
- Wood
- Wall to Wall Carpet
- Marble
- Tile
Laundry
- Dryer
- Washer
Outdoor Features
- Patio
- Rain Gutters
Utilities
- Forced Air Heating and Cooling System
- Heating System Uses Gas
- Tankless Water Heater
- Natural Gas Water Heater
- High Speed Internet
- Cable TV Available
Listing and Financial Details
- Assessor Parcel Number M:021 B:0098 L:0
Ownership History
Purchase Details
Home Financials for this Owner
Home Financials are based on the most recent Mortgage that was taken out on this home.Purchase Details
Home Financials for this Owner
Home Financials are based on the most recent Mortgage that was taken out on this home.Purchase Details
Home Financials for this Owner
Home Financials are based on the most recent Mortgage that was taken out on this home.Similar Homes in Winchester, MA
Home Values in the Area
Average Home Value in this Area
Purchase History
| Date | Type | Sale Price | Title Company |
|---|---|---|---|
| Not Resolvable | $2,140,000 | None Available | |
| Not Resolvable | $1,720,000 | -- | |
| Not Resolvable | $705,000 | -- |
Mortgage History
| Date | Status | Loan Amount | Loan Type |
|---|---|---|---|
| Open | $1,284,000 | Purchase Money Mortgage | |
| Previous Owner | $100,000 | Credit Line Revolving | |
| Previous Owner | $1,270,000 | Unknown | |
| Previous Owner | $120,000 | Unknown | |
| Previous Owner | $1,079,000 | Unknown |
Property History
| Date | Event | Price | Change | Sq Ft Price |
|---|---|---|---|---|
| 09/17/2020 09/17/20 | Sold | $2,140,000 | +4.4% | $423 / Sq Ft |
| 08/06/2020 08/06/20 | Pending | -- | -- | -- |
| 07/29/2020 07/29/20 | For Sale | $2,049,000 | +19.1% | $405 / Sq Ft |
| 04/06/2018 04/06/18 | Sold | $1,720,000 | -4.4% | $344 / Sq Ft |
| 01/14/2018 01/14/18 | Pending | -- | -- | -- |
| 01/09/2018 01/09/18 | For Sale | $1,799,000 | +155.2% | $360 / Sq Ft |
| 12/07/2016 12/07/16 | Sold | $705,000 | +0.7% | $441 / Sq Ft |
| 10/25/2016 10/25/16 | Pending | -- | -- | -- |
| 10/24/2016 10/24/16 | Price Changed | $699,900 | -4.1% | $437 / Sq Ft |
| 10/12/2016 10/12/16 | Price Changed | $729,900 | -2.7% | $456 / Sq Ft |
| 08/21/2016 08/21/16 | For Sale | $749,900 | -- | $469 / Sq Ft |
Tax History Compared to Growth
Tax History
| Year | Tax Paid | Tax Assessment Tax Assessment Total Assessment is a certain percentage of the fair market value that is determined by local assessors to be the total taxable value of land and additions on the property. | Land | Improvement |
|---|---|---|---|---|
| 2025 | $255 | $2,295,600 | $979,700 | $1,315,900 |
| 2024 | $24,265 | $2,141,700 | $909,800 | $1,231,900 |
| 2023 | $23,327 | $1,976,900 | $769,800 | $1,207,100 |
| 2022 | $23,810 | $1,903,300 | $734,800 | $1,168,500 |
| 2021 | $22,623 | $1,763,300 | $594,800 | $1,168,500 |
| 2020 | $19,760 | $1,594,800 | $559,900 | $1,034,900 |
| 2019 | $12,959 | $1,556,600 | $524,900 | $1,031,700 |
| 2018 | $6,524 | $535,200 | $505,600 | $29,600 |
| 2017 | $8,323 | $677,800 | $450,500 | $227,300 |
| 2016 | $7,822 | $669,700 | $450,500 | $219,200 |
| 2015 | $7,110 | $585,700 | $376,200 | $209,500 |
| 2014 | $7,333 | $579,200 | $376,200 | $203,000 |
Agents Affiliated with this Home
-
Andersen Group Realty

Seller's Agent in 2020
Andersen Group Realty
Keller Williams Realty Boston Northwest
(781) 729-2329
37 in this area
563 Total Sales
-
Lynn O'Connell

Buyer's Agent in 2020
Lynn O'Connell
Leading Edge Real Estate
(617) 962-9789
3 in this area
19 Total Sales
-
Monte Marrocco

Seller's Agent in 2018
Monte Marrocco
Coldwell Banker Realty - Lexington
(781) 799-0666
34 in this area
234 Total Sales
-
C
Seller's Agent in 2016
Christine McCarthy
Coldwell Banker Realty - Lexington
Map
Source: MLS Property Information Network (MLS PIN)
MLS Number: 72700217
APN: WINC-000021-000098
