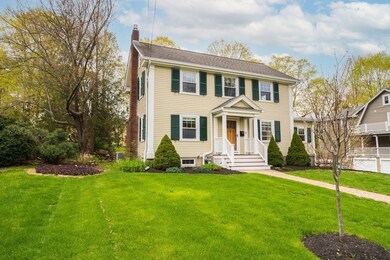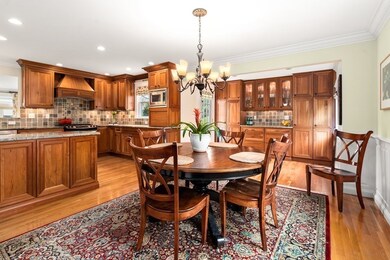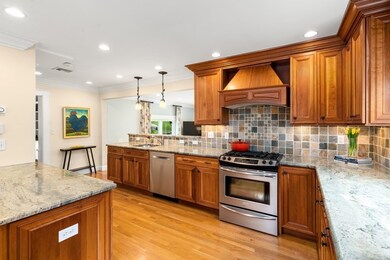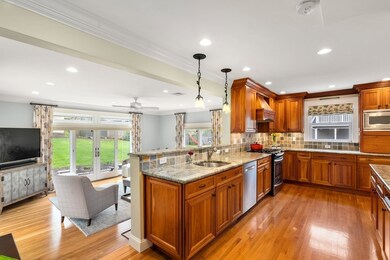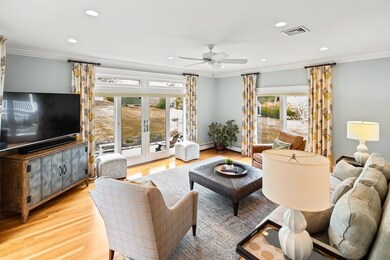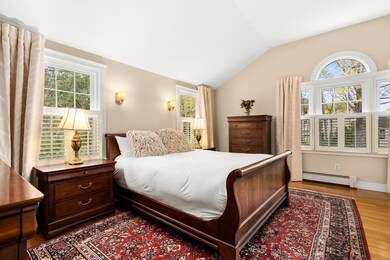
11 Saunders Terrace Wellesley Hills, MA 02481
Wellesley Hills NeighborhoodEstimated Value: $1,461,000 - $1,718,000
Highlights
- Golf Course Community
- Medical Services
- Colonial Architecture
- Schofield Elementary School Rated A
- Open Floorplan
- Property is near public transit
About This Home
As of July 2021Beautiful, inviting 4 Bed-2 Bath center entrance colonial, located in Wellesley Hills on a lovely cul-de-sac. Gorgeous kitchen with custom cherry cabinetry and radiant heat, overlooking a large, sun-filled family room. The family room has 3 sets of double sliding doors leading out to a vast back yard and a patio perfect for outdoor entertainment. The first floor is complete with a dining room adjacent to the kitchen with additional built-in cabinetry and a warm, welcoming living room. The second-floor features 4 bedrooms. The primary bedroom has a walk-in closet and an en-suite bathroom with radiant heat and a claw foot tub. The second bath features radiant heat with a marble tiled shower and granite flooring. Truly an amazing location, 8-minute walk to the Wellesley Hills commuter rail stop, easy access to RT 9, I90, and I95. It is close to Warren Park. Whole Foods Market and Wellesley Center are less than two miles down the road. Don’t miss this opportunity!
Last Agent to Sell the Property
Coldwell Banker Realty - Wellesley Listed on: 04/28/2021

Home Details
Home Type
- Single Family
Est. Annual Taxes
- $10,670
Year Built
- Built in 1926
Lot Details
- 0.26 Acre Lot
- Sprinkler System
- Property is zoned SR-10
Parking
- 1 Car Attached Garage
- Driveway
- Open Parking
- Off-Street Parking
Home Design
- Colonial Architecture
- Frame Construction
- Shingle Roof
- Concrete Perimeter Foundation
Interior Spaces
- 2,188 Sq Ft Home
- Open Floorplan
- Wainscoting
- 1 Fireplace
- Insulated Windows
- Sliding Doors
- Wood Flooring
Kitchen
- Range
- Microwave
- Freezer
- Dishwasher
- Disposal
Bedrooms and Bathrooms
- 4 Bedrooms
- Primary bedroom located on second floor
- Walk-In Closet
- 2 Full Bathrooms
- Bathtub Includes Tile Surround
- Separate Shower
Laundry
- Dryer
- Washer
Basement
- Partial Basement
- Laundry in Basement
Outdoor Features
- Patio
- Outdoor Storage
Location
- Property is near public transit
- Property is near schools
Schools
- Schofield Elementary School
- WMS Middle School
- WHS High School
Utilities
- Central Air
- 1 Cooling Zone
- 3 Heating Zones
- Radiant Heating System
- Baseboard Heating
- Hot Water Heating System
- Natural Gas Connected
- Gas Water Heater
Listing and Financial Details
- Assessor Parcel Number 258562
Community Details
Amenities
- Medical Services
- Shops
Recreation
- Golf Course Community
- Tennis Courts
- Park
- Bike Trail
Ownership History
Purchase Details
Home Financials for this Owner
Home Financials are based on the most recent Mortgage that was taken out on this home.Purchase Details
Purchase Details
Similar Homes in Wellesley Hills, MA
Home Values in the Area
Average Home Value in this Area
Purchase History
| Date | Buyer | Sale Price | Title Company |
|---|---|---|---|
| Wang Jiajia | $1,351,000 | None Available | |
| Moon Clinton H | $625,000 | -- | |
| Clarkson Donald K | $275,000 | -- |
Mortgage History
| Date | Status | Borrower | Loan Amount |
|---|---|---|---|
| Open | Wang Jiajia | $1,060,000 | |
| Previous Owner | Moon Clinton H | $465,000 | |
| Previous Owner | Moon Clinton H | $200,000 | |
| Previous Owner | Clarkson Donald K | $522,000 | |
| Previous Owner | Clarkson Donald K | $136,500 | |
| Previous Owner | Clarkson Donald K | $663,000 |
Property History
| Date | Event | Price | Change | Sq Ft Price |
|---|---|---|---|---|
| 07/19/2021 07/19/21 | Sold | $1,351,000 | +6.0% | $617 / Sq Ft |
| 05/04/2021 05/04/21 | Pending | -- | -- | -- |
| 04/28/2021 04/28/21 | For Sale | $1,275,000 | -- | $583 / Sq Ft |
Tax History Compared to Growth
Tax History
| Year | Tax Paid | Tax Assessment Tax Assessment Total Assessment is a certain percentage of the fair market value that is determined by local assessors to be the total taxable value of land and additions on the property. | Land | Improvement |
|---|---|---|---|---|
| 2025 | $13,539 | $1,317,000 | $968,000 | $349,000 |
| 2024 | $13,606 | $1,307,000 | $968,000 | $339,000 |
| 2023 | $13,282 | $1,160,000 | $851,000 | $309,000 |
| 2022 | $12,416 | $1,063,000 | $763,000 | $300,000 |
| 2021 | $10,845 | $923,000 | $671,000 | $252,000 |
| 2020 | $10,670 | $923,000 | $671,000 | $252,000 |
| 2019 | $9,973 | $862,000 | $610,000 | $252,000 |
| 2018 | $10,181 | $852,000 | $656,000 | $196,000 |
| 2017 | $10,045 | $852,000 | $656,000 | $196,000 |
| 2016 | $9,866 | $834,000 | $645,000 | $189,000 |
| 2015 | $9,629 | $833,000 | $645,000 | $188,000 |
Agents Affiliated with this Home
-
Jenna Levin

Seller's Agent in 2021
Jenna Levin
Coldwell Banker Realty - Wellesley
(617) 970-5144
1 in this area
20 Total Sales
-
Alina Wang

Buyer's Agent in 2021
Alina Wang
Coldwell Banker Realty - Lexington
(617) 678-2405
1 in this area
224 Total Sales
Map
Source: MLS Property Information Network (MLS PIN)
MLS Number: 72822386
APN: WELL-000053-000058
- 9 Oakland St
- 8 Heckle St
- 367 Worcester St
- 365 Worcester St
- 10 Bird Hill Ave
- 31 Bancroft Rd
- 49 Longfellow Rd
- 1 Clock Tower Dr
- 19 Whittier Rd
- 19 Orchard St
- 7 Crescent St
- 63 Garden Rd Unit C-1
- 63 Garden Rd Unit C4
- 96 Glen Rd
- 7 Garden Rd
- 81 Garden Rd
- 86 Whittier Rd
- 7 Cliff Rd
- 5 Cliff Rd
- 12 Pine Ridge Rd
- 11 Saunders Terrace
- 15 Saunders Terrace
- 7 Saunders Terrace
- 19 Saunders Terrace
- 10 Saunders Terrace
- 8 Oakland St
- 10 Oakland St
- 14 Saunders Terrace
- 162 Washington St
- 166 Washington St
- 6 Oakland St
- 18 Saunders Terrace
- 160 Washington St
- 4 Oakland St
- 14 Oakland St
- 2 Oakland St
- 11 Heckle St
- 7 Heckle St
- 21 Saunders Terrace
- 13 Heckle St

