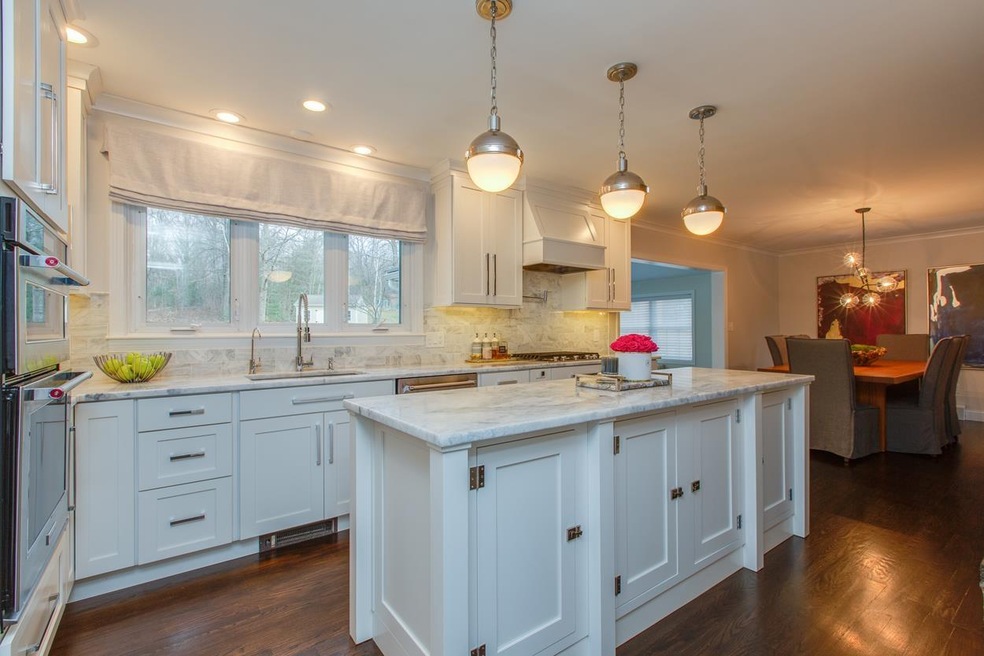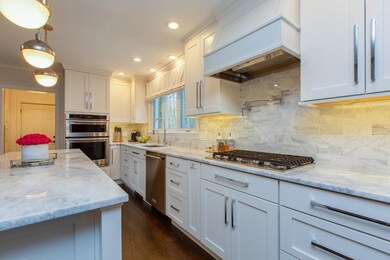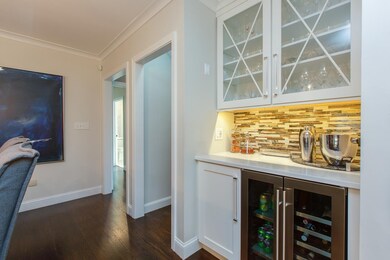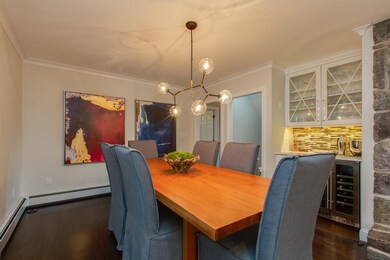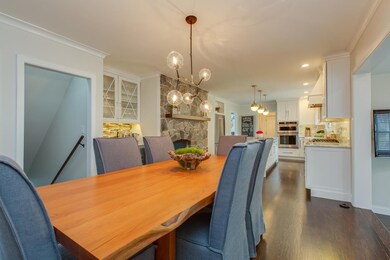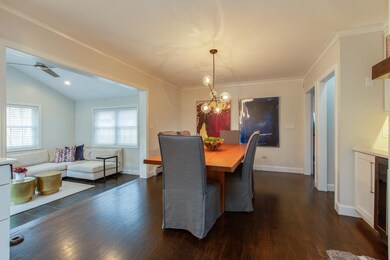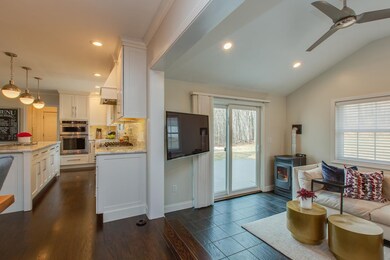
11 Scenic View Dr Pelham, NH 03076
Highlights
- Cape Cod Architecture
- Wooded Lot
- Whirlpool Bathtub
- Countryside Views
- Wood Flooring
- Enclosed patio or porch
About This Home
As of May 2022Welcome home to the highly desired Pelham, NH. This home is in a private quiet neighborhood thats on a cul-de-sac. The pride of ownership starts as soon as you pull into the driveway and continues throughout this exquisite stunning custom home with high end finishes that sits back on 1.37 acres and has a 3 car garage. You will be in awe of the beauty of this one of a kind home and the attention to detail. The unique stone fireplace in the center of the home compliments the beautiful chefs kitchen with an 8’ island that opens up to a large eat in kitchen area that is connected to the bright open sunroom. The primary bedroom is on the first floor that will take your breath away with a custom en-suite with a radiant tile floor. The second floor has 2 additional large bedrooms and bathroom. The finished area above the garage is a wonderful option for an in- law suite, a 4th bedroom or a movie room. There is a recently finished area in the basement perfect for an office. Outside is a large deck to host family events and gatherings. This is a must see home. Call or text today for a showing.
Home Details
Home Type
- Single Family
Est. Annual Taxes
- $9,345
Year Built
- Built in 1989
Lot Details
- 1.37 Acre Lot
- Landscaped
- Lot Sloped Up
- Wooded Lot
Parking
- 3 Car Attached Garage
Home Design
- Cape Cod Architecture
- Concrete Foundation
- Wood Frame Construction
- Architectural Shingle Roof
- Vinyl Siding
Interior Spaces
- 2-Story Property
- Wood Burning Fireplace
- Window Screens
- Combination Kitchen and Dining Room
- Countryside Views
- Fire and Smoke Detector
Kitchen
- Electric Range
- Stove
- Microwave
- Dishwasher
- Kitchen Island
Flooring
- Wood
- Carpet
- Ceramic Tile
Bedrooms and Bathrooms
- 3 Bedrooms
- En-Suite Primary Bedroom
- Walk-In Closet
- Whirlpool Bathtub
Unfinished Basement
- Basement Fills Entire Space Under The House
- Walk-Up Access
- Connecting Stairway
Outdoor Features
- Enclosed patio or porch
- Shed
Schools
- Pelham Elementary School
- Pelham Memorial Middle School
- Pelham High School
Utilities
- Zoned Heating and Cooling
- Pellet Stove burns compressed wood to generate heat
- Baseboard Heating
- Hot Water Heating System
- Heating System Uses Gas
- Heating System Uses Wood
- Underground Utilities
- Generator Hookup
- 200+ Amp Service
- Private Water Source
- Drilled Well
- Water Heater
- Septic Tank
- Private Sewer
- Leach Field
- High Speed Internet
- Cable TV Available
Listing and Financial Details
- Legal Lot and Block 12 / 1 158
Ownership History
Purchase Details
Home Financials for this Owner
Home Financials are based on the most recent Mortgage that was taken out on this home.Purchase Details
Home Financials for this Owner
Home Financials are based on the most recent Mortgage that was taken out on this home.Similar Homes in Pelham, NH
Home Values in the Area
Average Home Value in this Area
Purchase History
| Date | Type | Sale Price | Title Company |
|---|---|---|---|
| Warranty Deed | $915,000 | None Available | |
| Warranty Deed | $375,000 | -- |
Mortgage History
| Date | Status | Loan Amount | Loan Type |
|---|---|---|---|
| Previous Owner | $222,500 | Adjustable Rate Mortgage/ARM | |
| Previous Owner | $300,000 | Purchase Money Mortgage | |
| Previous Owner | $170,000 | Unknown | |
| Previous Owner | $50,000 | Unknown |
Property History
| Date | Event | Price | Change | Sq Ft Price |
|---|---|---|---|---|
| 05/12/2022 05/12/22 | Sold | $915,000 | 0.0% | $289 / Sq Ft |
| 03/21/2022 03/21/22 | Pending | -- | -- | -- |
| 03/11/2022 03/11/22 | Price Changed | $915,000 | -1.1% | $289 / Sq Ft |
| 02/22/2022 02/22/22 | For Sale | $925,000 | +146.7% | $292 / Sq Ft |
| 04/29/2016 04/29/16 | Sold | $375,000 | 0.0% | $151 / Sq Ft |
| 04/02/2016 04/02/16 | Pending | -- | -- | -- |
| 02/28/2016 02/28/16 | For Sale | $375,000 | -- | $151 / Sq Ft |
Tax History Compared to Growth
Tax History
| Year | Tax Paid | Tax Assessment Tax Assessment Total Assessment is a certain percentage of the fair market value that is determined by local assessors to be the total taxable value of land and additions on the property. | Land | Improvement |
|---|---|---|---|---|
| 2024 | $10,964 | $597,800 | $179,300 | $418,500 |
| 2023 | $10,652 | $585,600 | $179,300 | $406,300 |
| 2022 | $10,201 | $585,600 | $179,300 | $406,300 |
| 2021 | $9,346 | $585,600 | $179,300 | $406,300 |
| 2020 | $9,345 | $462,600 | $143,200 | $319,400 |
| 2019 | $8,974 | $462,600 | $143,200 | $319,400 |
| 2018 | $9,101 | $424,100 | $143,200 | $280,900 |
| 2017 | $9,097 | $424,100 | $143,200 | $280,900 |
| 2016 | $8,885 | $424,100 | $143,200 | $280,900 |
| 2015 | $8,729 | $375,300 | $137,300 | $238,000 |
| 2014 | $8,583 | $375,300 | $137,300 | $238,000 |
| 2013 | $8,393 | $367,000 | $137,300 | $229,700 |
Agents Affiliated with this Home
-

Seller's Agent in 2022
Michele Foy
Real Estate Excel
(603) 219-6115
1 in this area
19 Total Sales
-

Buyer's Agent in 2022
Judy Ilomaki
BHG Masiello Hollis
(603) 582-2249
1 in this area
34 Total Sales
-
L
Seller's Agent in 2016
Larry Kittle
RE/MAX
-

Buyer's Agent in 2016
Bryan Perreira
Laer Realty
(978) 337-0682
2 in this area
116 Total Sales
Map
Source: PrimeMLS
MLS Number: 4898740
APN: PLHM-000039-000000-000001-000158-12
- 23 Chardonnay Rd
- 22 Innisbrook Dr
- 142 Westfall Rd
- 61 Sagewood Dr
- 31 Sagewood Dr
- 73 Mammoth Rd
- 73 Mammoth Rd Unit A&B
- 79 B St
- 17 Wilshire Ln
- 290 Mammoth Rd
- 67 Wagon Wheel Rd
- 21 Cornstalk Ln
- 50 Mills Dr
- 100 Overlook Terrace
- 4 Jennifer Dr
- 8 Gowing Rd
- 229 Long Pond Dr
- 11 Birchmont St
- 436 Mammoth Rd
- 701 Nashua Rd
