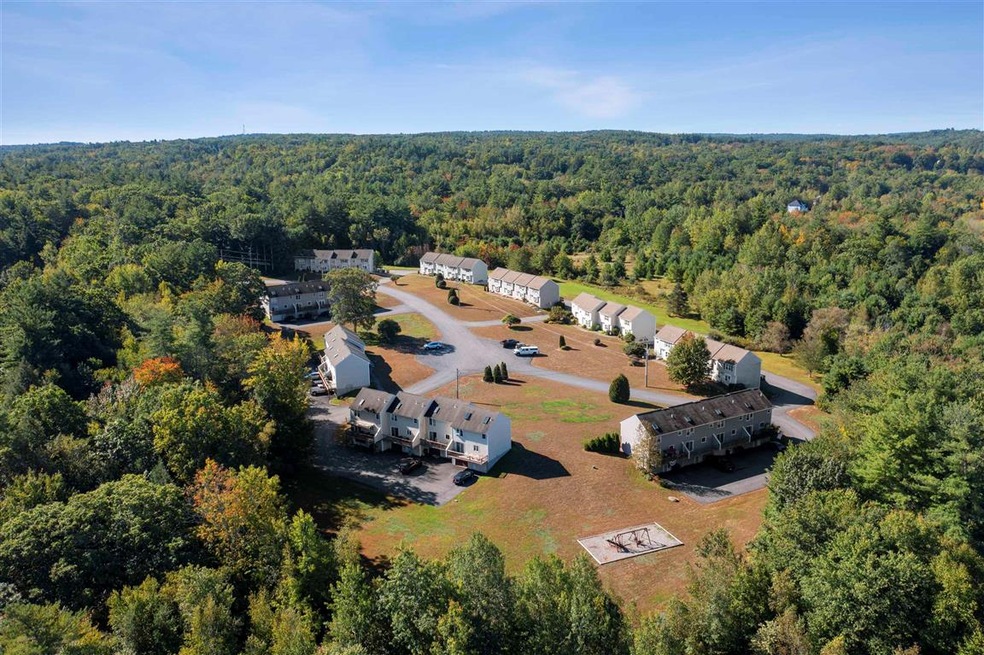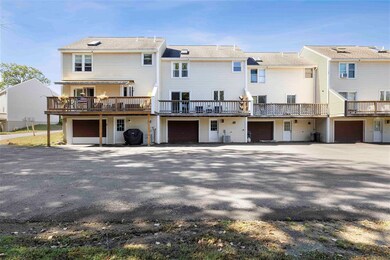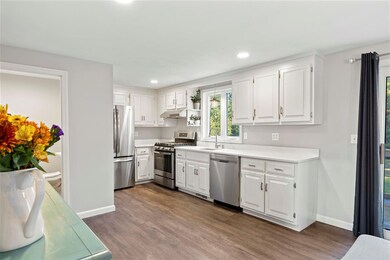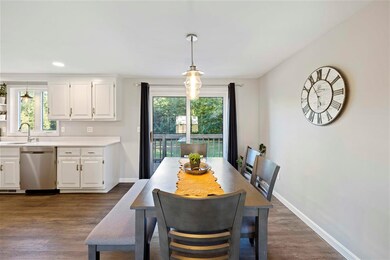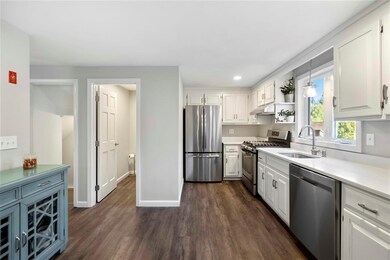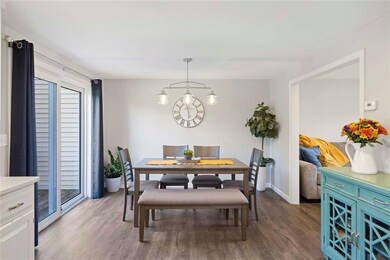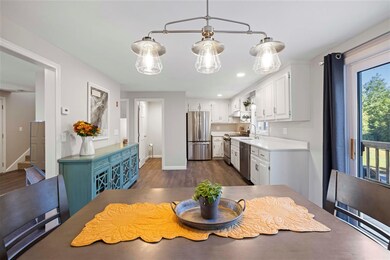
11 Scott Ln Sandown, NH 03873
Highlights
- Deck
- Balcony
- Skylights
- Attic
- 1 Car Direct Access Garage
- Air Conditioning
About This Home
As of November 2021Welcome to Sandown! Pine Acres is a desirable, quiet, townhouse community, nestled among nearly forty acres of woodlands. This spacious open concept home is filled with natural light and boasts many attractive upgrades including fresh paint, new flooring throughout, and new GE stainless appliances. The dine-in kitchen has attractive quartz counters with bright cabinetry, newer tastefully updated light fixtures and recessed lighting throughout. The slider off the kitchen leads directly out onto a private balcony overlooking the grassy and wooded landscape. Upstairs you'll find newer carpeting and two sizeable bedrooms with plenty of closet storage. The primary bedroom has vaulted ceiling and skylight, double closets and direct access to an updated full bathroom. The walkout basement features a garage and separate entry area with laundry and ample storage space. Property was completely renovated within the last year to include all brand new appliances and new central A/C unit. The community is pet friendly and has a swing set for everyone's enjoyment. The monthly fee includes water, septic, snow removal, and landscaping. Welcome HOME!
Townhouse Details
Home Type
- Townhome
Est. Annual Taxes
- $4,287
Year Built
- Built in 1987
Lot Details
- Landscaped
HOA Fees
- $350 Monthly HOA Fees
Parking
- 1 Car Direct Access Garage
- Driveway
- Assigned Parking
Home Design
- Concrete Foundation
- Wood Frame Construction
- Shingle Roof
- Vinyl Siding
Interior Spaces
- 2-Story Property
- Ceiling Fan
- Skylights
- Dining Area
- Walk-Out Basement
- Attic
Kitchen
- Gas Range
- Dishwasher
Flooring
- Carpet
- Laminate
- Tile
- Vinyl
Bedrooms and Bathrooms
- 2 Bedrooms
Laundry
- Dryer
- Washer
Outdoor Features
- Balcony
- Deck
- Playground
Schools
- Sandown North Elementary Sch
- Timberlane Regional Middle School
- Timberlane Regional High Sch
Utilities
- Air Conditioning
- Forced Air Heating System
- Heat Exchanger
- Heating System Uses Gas
- 100 Amp Service
- Drilled Well
- Electric Water Heater
- Leach Field
- Cable TV Available
Listing and Financial Details
- Tax Lot 65-4
- 28% Total Tax Rate
Community Details
Overview
- Association fees include landscaping, plowing, sewer, water
- Avatar Properties Association, Phone Number (603) 894-6300
- Pine Acres Townhouses Condos
- Pine Acres Townhouses Subdivision
Recreation
- Community Playground
- Snow Removal
Ownership History
Purchase Details
Home Financials for this Owner
Home Financials are based on the most recent Mortgage that was taken out on this home.Purchase Details
Similar Home in Sandown, NH
Home Values in the Area
Average Home Value in this Area
Purchase History
| Date | Type | Sale Price | Title Company |
|---|---|---|---|
| Warranty Deed | $180,000 | None Available | |
| Deed | $50,000 | -- |
Mortgage History
| Date | Status | Loan Amount | Loan Type |
|---|---|---|---|
| Open | $256,500 | Stand Alone Refi Refinance Of Original Loan | |
| Closed | $171,000 | Purchase Money Mortgage | |
| Previous Owner | $135,000 | Stand Alone Refi Refinance Of Original Loan | |
| Previous Owner | $130,400 | Stand Alone Refi Refinance Of Original Loan | |
| Previous Owner | $135,000 | Unknown | |
| Previous Owner | $79,542 | Unknown |
Property History
| Date | Event | Price | Change | Sq Ft Price |
|---|---|---|---|---|
| 11/08/2021 11/08/21 | Sold | $270,000 | +1.9% | $231 / Sq Ft |
| 10/06/2021 10/06/21 | Pending | -- | -- | -- |
| 09/29/2021 09/29/21 | For Sale | $265,000 | +47.2% | $226 / Sq Ft |
| 05/28/2020 05/28/20 | Sold | $180,000 | -2.7% | $154 / Sq Ft |
| 03/21/2020 03/21/20 | Pending | -- | -- | -- |
| 03/19/2020 03/19/20 | For Sale | $185,000 | -- | $158 / Sq Ft |
Tax History Compared to Growth
Tax History
| Year | Tax Paid | Tax Assessment Tax Assessment Total Assessment is a certain percentage of the fair market value that is determined by local assessors to be the total taxable value of land and additions on the property. | Land | Improvement |
|---|---|---|---|---|
| 2024 | $5,013 | $282,900 | $0 | $282,900 |
| 2023 | $5,913 | $282,900 | $0 | $282,900 |
| 2022 | $4,355 | $153,500 | $0 | $153,500 |
| 2021 | $4,448 | $153,500 | $0 | $153,500 |
| 2020 | $4,287 | $155,000 | $0 | $155,000 |
| 2019 | $4,179 | $155,000 | $0 | $155,000 |
| 2018 | $4,114 | $155,000 | $0 | $155,000 |
| 2017 | $3,740 | $121,500 | $0 | $121,500 |
| 2016 | $3,246 | $111,300 | $0 | $111,300 |
| 2015 | $2,965 | $111,300 | $0 | $111,300 |
| 2014 | $3,071 | $111,300 | $0 | $111,300 |
| 2013 | $3,014 | $111,300 | $0 | $111,300 |
Agents Affiliated with this Home
-
A
Seller's Agent in 2021
Andrea Lake
Sue Padden Real Estate LLC
(603) 489-2987
2 in this area
10 Total Sales
-
M
Buyer's Agent in 2021
Mike Kasiske
RE/MAX
(732) 485-2899
1 in this area
11 Total Sales
-

Seller's Agent in 2020
Brian Chirichiello
BHHS Verani Londonderry
(603) 661-4835
59 Total Sales
-

Buyer's Agent in 2020
Sharon Shallow
Sue Padden Real Estate LLC
(603) 540-2945
3 in this area
51 Total Sales
Map
Source: PrimeMLS
MLS Number: 4884856
APN: SDWN-000021-000065-000004-C000000
- 9 Scott Ln
- 71 Deerwood Hollow
- 35 Reed Rd
- 25 Holmeswood Dr
- 18 Celeste Terrace
- 6 Whitetail Ln
- Lot 8 Robin Way Unit 8
- Lot 6 Robin Way Unit 6
- 146 Old Sandown Rd
- Lot 2 Robin Way Unit 2
- Lot 7 Robin Way Unit 7
- Lot 4 Robin Way Unit 4
- 34 Edwards Mill Rd
- 202 Shepard Home Rd
- 412 Main St
- 171 Jenkins Farm Rd
- 143 Jenkins Farm Rd
- 00 Dump Rd
- 0 Jack Rd
- 209 Fremont Rd
