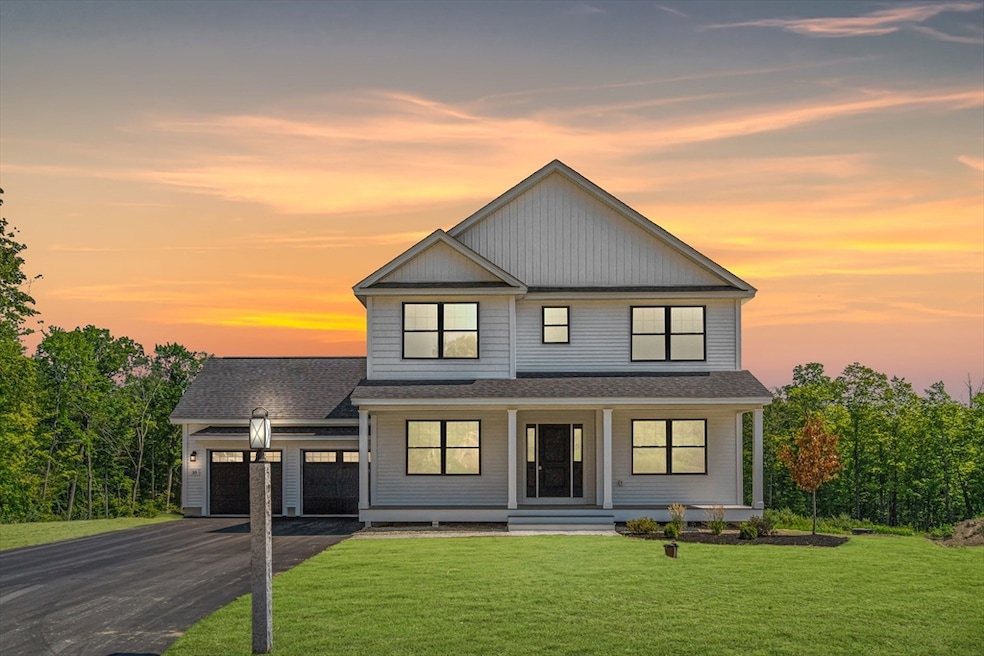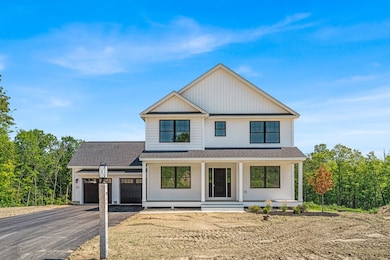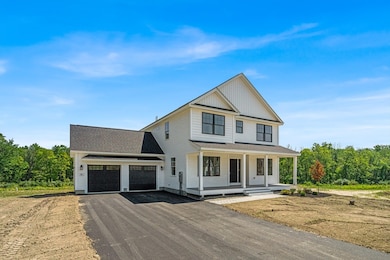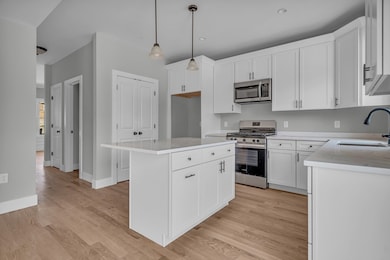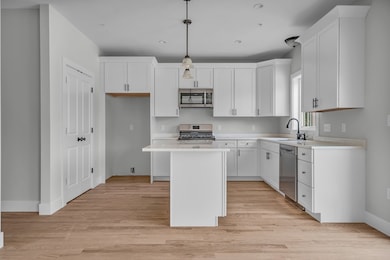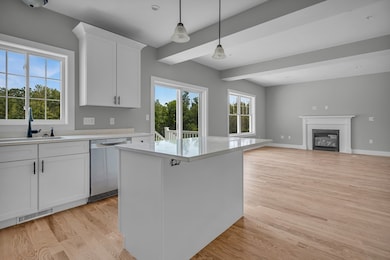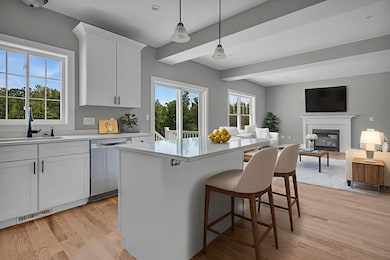Lot 6 Robin Way Unit 6 Chester, NH 03036
Estimated payment $4,828/month
Highlights
- Deck
- 1 Fireplace
- 2 Car Attached Garage
- Wood Flooring
- Porch
- Forced Air Heating and Cooling System
About This Home
New Construction - built & ready to go! Welcome to the Jefferson Farmhouse at Pipit Estates. This new house style offers a wonderful open floor plan! The Eat-in Kitchen is perfect with granite counters, stainless steel appliances, and a large pantry. The Mudroom with an entrance from the garage will be a handy space for all. A formal Dining Room and a nice sized office round out the 1st floor. 3 large Bedrooms, a Primary Bedroom with attached Bathroom, and a great Laundry Room complete the second floor. The full basement is a walk-out with slider, daylight windows, and roughed out for a future full bathroom. Pet friendly! Non-age restricted community. Beautiful country setting with over 16 acres of open space. Take advantage of all the charming town of Chester has to offer including a top-rated school system!
Home Details
Home Type
- Single Family
Year Built
- Built in 2025
HOA Fees
- $125 Monthly HOA Fees
Parking
- 2 Car Attached Garage
- Garage Door Opener
- Open Parking
Home Design
- Condominium
- Entry on the 2nd floor
- Frame Construction
- Shingle Roof
Interior Spaces
- 2,254 Sq Ft Home
- 2-Story Property
- 1 Fireplace
- Basement
Kitchen
- Range
- Microwave
- Dishwasher
Flooring
- Wood
- Carpet
- Tile
Bedrooms and Bathrooms
- 4 Bedrooms
Outdoor Features
- Deck
- Porch
Schools
- Chester Academy Elementary And Middle School
- Pinkerton Acade High School
Utilities
- Forced Air Heating and Cooling System
- 2 Heating Zones
- Heating System Uses Propane
- 200+ Amp Service
- Private Water Source
- Well
- Private Sewer
Community Details
- Association fees include sewer, road maintenance
Map
Home Values in the Area
Average Home Value in this Area
Property History
| Date | Event | Price | List to Sale | Price per Sq Ft |
|---|---|---|---|---|
| 10/31/2025 10/31/25 | Price Changed | $750,000 | 0.0% | $333 / Sq Ft |
| 10/31/2025 10/31/25 | Price Changed | $750,000 | -2.1% | $333 / Sq Ft |
| 06/04/2025 06/04/25 | For Sale | $765,900 | 0.0% | $340 / Sq Ft |
| 02/11/2025 02/11/25 | For Sale | $765,900 | -- | $340 / Sq Ft |
Source: MLS Property Information Network (MLS PIN)
MLS Number: 73385422
- Lot 6 Robin Way
- Lot 5 Robin Way
- 32 Colby Farm Rd
- 24 Stacey Ln
- 32 Stacey Ln
- 21 Penacook Rd
- 34 Edwards Mill Rd
- Lot 2 Robin Way Unit 2
- Lot 7 Robin Way Unit 7
- 0 Jack Rd
- 35 Royal Range Rd
- 37 Reed Rd
- 58 Granite Ln
- 30 Gypsum Ln Unit 29
- 24 Gypsum Ln Unit 28
- 392 Fremont Rd
- 534 Main St
- 10 Raven Dr
- 648 Haverhill Rd
- 27 Arabian Way
- 36 Tenney Rd
- 24 Dakota Dr Unit 24-2
- 75 Treaty Ct Unit 4
- 213 Villager Rd
- 1 Feng Dr Unit 1B
- 3 Pembroke Dr Unit 5
- 2 Pembroke Dr Unit 21
- 1 Silvestri Cir Unit 24
- 235 Main St
- 144 Main St Unit 2
- 18 Linlew Dr
- 116 E Broadway Unit 2
- 41 Beatrice St Unit D
- 1 Forest Ridge Rd
- 73 E Broadway Unit K
- 73 E Broadway Unit O
- 88 Franklin St Unit 4
- 4 Ferland Dr
- 74 Kilrea Rd Unit R
- 14 Crystal Ave
