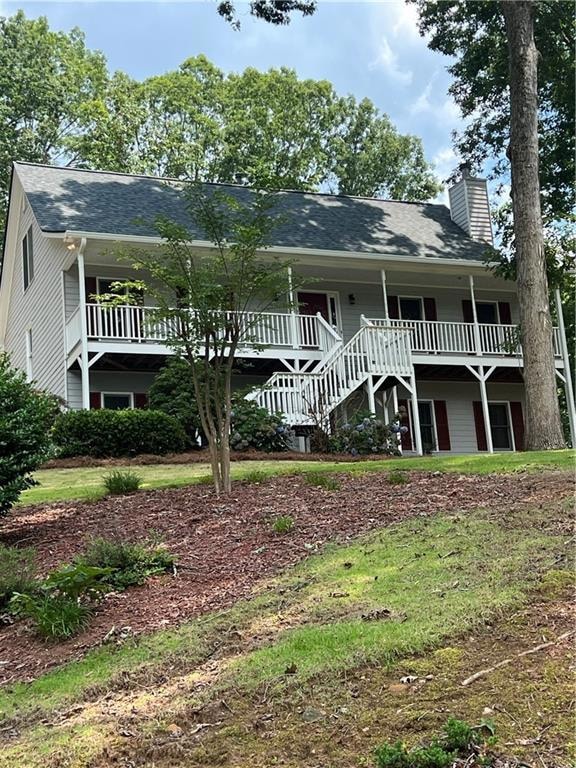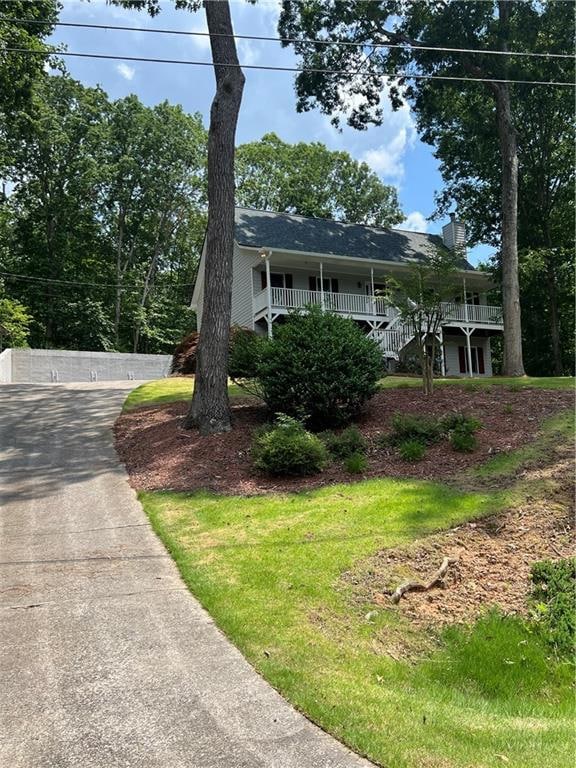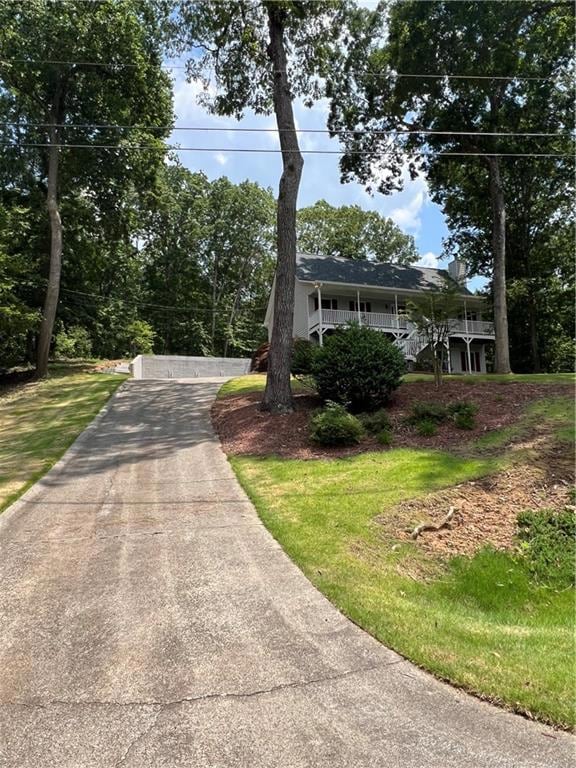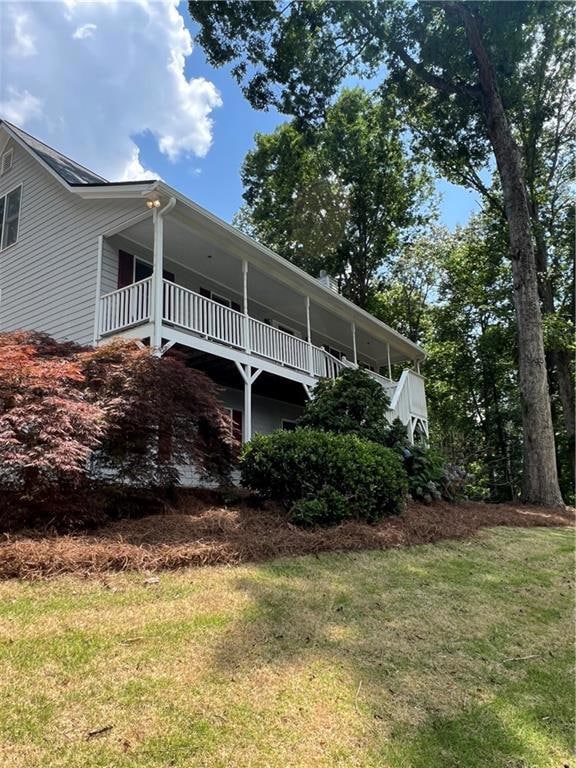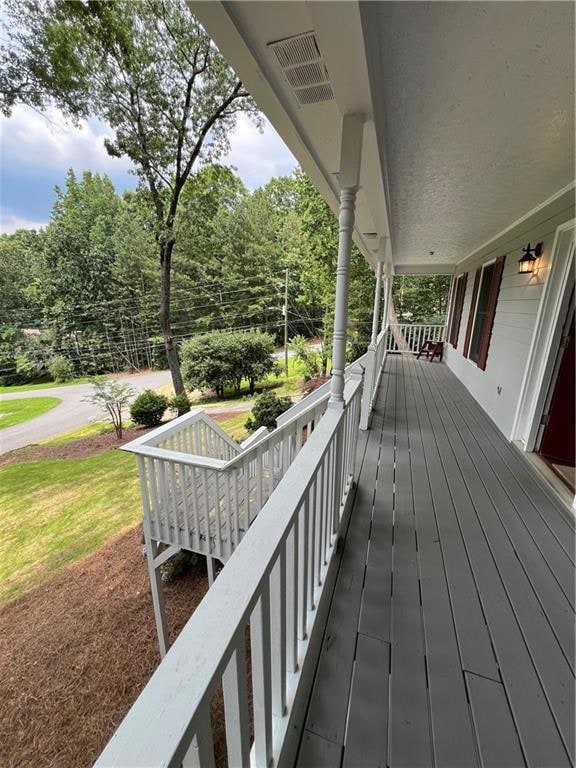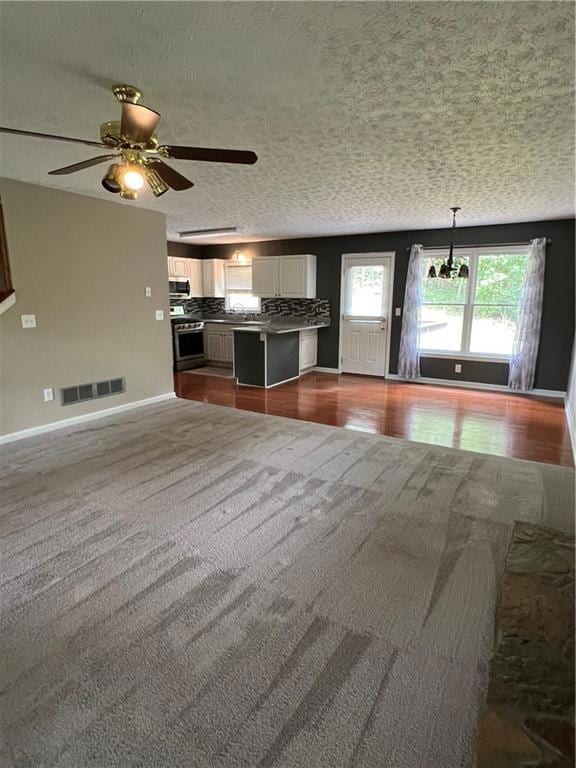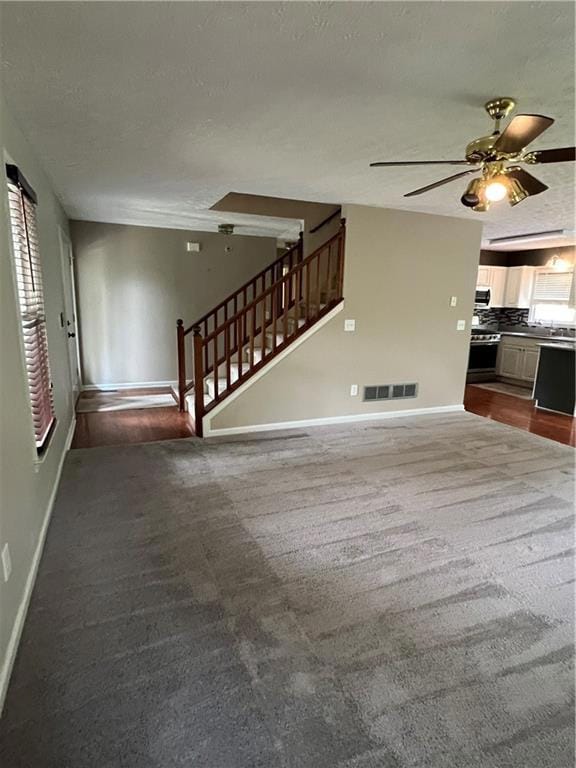
$485,000
- 5 Beds
- 3 Baths
- 2,802 Sq Ft
- 100 Summerwood Ln
- Dawsonville, GA
Step into this beautifully upgraded home featuring the popular Jordan floor plan, situated on a premium lot that backs to conservation land for added privacy. The open-concept layout offers a spacious great room with a dramatic floor-to-ceiling fireplace, flowing seamlessly into a gourmet kitchen with a large granite island, white cabinetry, and a full tile backsplash. Luxury vinyl plank flooring
Niraj Singala Maximum One Realty Executives
