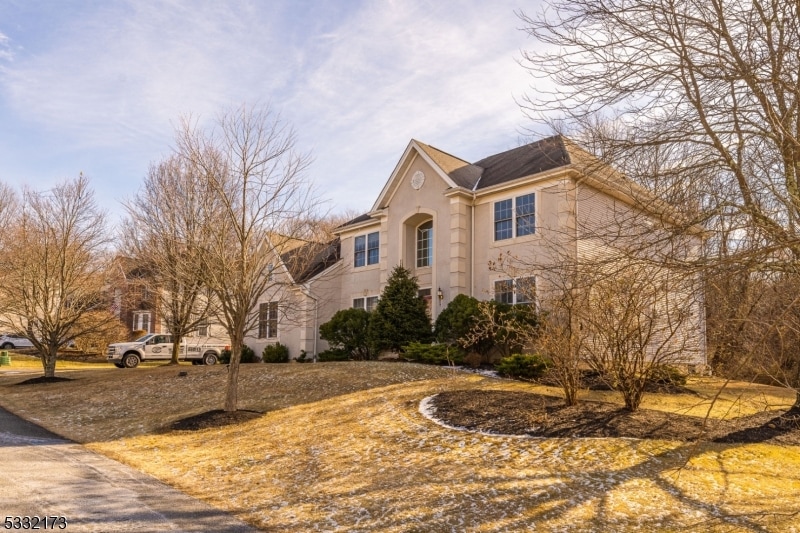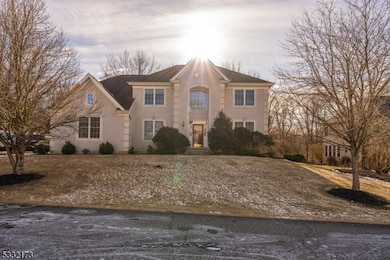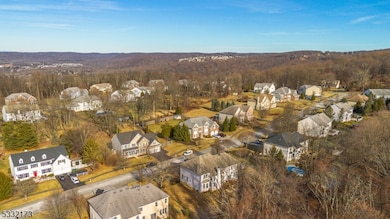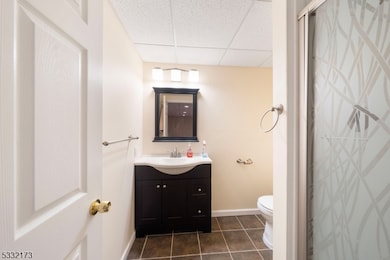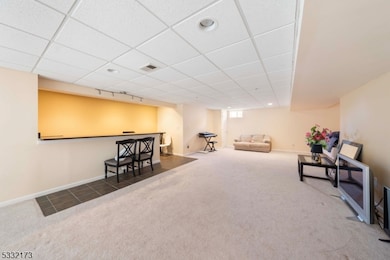11 Shadow Hill Way Hackettstown, NJ 07840
Washington Township Morris NeighborhoodEstimated payment $5,835/month
Highlights
- Colonial Architecture
- Deck
- Wood Flooring
- Benedict A. Cucinella School Rated 9+
- Recreation Room
- Sun or Florida Room
About This Home
Elegant colonial-style home located in the desirable community of long valley, NJ. Step into the grand two-story foyer leading to formal living and dining areas, perfect for entertaining. Set on a meticulously landscaped 0.58-acre lot, the backyard is ideal for outdoor living with a private patio and lush surroundings. Conveniently located near shopping, dining, and major highways. Don't miss this stunning home " schedule your showing today!
Listing Agent
JASMIN ORTIZ
PREMIER HOMES Brokerage Phone: 908-245-6767 Listed on: 01/10/2025
Co-Listing Agent
CAROLINE ARROYO
PREMIER HOMES Brokerage Phone: 908-245-6767
Home Details
Home Type
- Single Family
Est. Annual Taxes
- $16,483
Year Built
- Built in 2002
Lot Details
- 0.58 Acre Lot
Parking
- 2 Car Attached Garage
Home Design
- Colonial Architecture
- Vinyl Siding
- Tile
Interior Spaces
- High Ceiling
- Entrance Foyer
- Family Room with Fireplace
- Living Room
- Formal Dining Room
- Recreation Room
- Sun or Florida Room
- Finished Basement
- Walk-Out Basement
Kitchen
- Eat-In Kitchen
- Gas Oven or Range
- Dishwasher
Flooring
- Wood
- Wall to Wall Carpet
- Vinyl
Bedrooms and Bathrooms
- 5 Bedrooms
- Primary bedroom located on second floor
- En-Suite Primary Bedroom
- Walk-In Closet
- Powder Room
- Soaking Tub
Laundry
- Laundry Room
- Dryer
- Washer
Home Security
- Carbon Monoxide Detectors
- Fire and Smoke Detector
Outdoor Features
- Deck
- Patio
Schools
- B.A. Cucinella Elementary School
- Long Valley Middle School
- W.M. Central High School
Utilities
- Forced Air Heating and Cooling System
- Two Cooling Systems Mounted To A Wall/Window
- Multiple Heating Units
- Underground Utilities
Listing and Financial Details
- Assessor Parcel Number 2338-00003-0014-00006-0000-
Map
Home Values in the Area
Average Home Value in this Area
Tax History
| Year | Tax Paid | Tax Assessment Tax Assessment Total Assessment is a certain percentage of the fair market value that is determined by local assessors to be the total taxable value of land and additions on the property. | Land | Improvement |
|---|---|---|---|---|
| 2025 | $16,483 | $568,200 | $163,700 | $404,500 |
| 2024 | $16,114 | $568,200 | $163,700 | $404,500 |
| 2023 | $16,114 | $568,200 | $163,700 | $404,500 |
| 2022 | $15,231 | $568,200 | $163,700 | $404,500 |
| 2021 | $15,231 | $568,200 | $163,700 | $404,500 |
| 2020 | $14,995 | $568,200 | $163,700 | $404,500 |
| 2019 | $14,841 | $568,200 | $163,700 | $404,500 |
| 2018 | $14,512 | $568,200 | $163,700 | $404,500 |
| 2017 | $14,199 | $568,200 | $163,700 | $404,500 |
| 2016 | $13,767 | $568,200 | $163,700 | $404,500 |
| 2015 | $13,489 | $568,200 | $163,700 | $404,500 |
| 2014 | $13,370 | $568,200 | $163,700 | $404,500 |
Property History
| Date | Event | Price | List to Sale | Price per Sq Ft | Prior Sale |
|---|---|---|---|---|---|
| 07/15/2025 07/15/25 | Price Changed | $849,000 | +21.5% | -- | |
| 07/11/2025 07/11/25 | Price Changed | $699,000 | -17.7% | -- | |
| 02/01/2025 02/01/25 | Price Changed | $849,000 | +21.5% | -- | |
| 01/10/2025 01/10/25 | For Sale | $699,000 | -18.7% | -- | |
| 07/31/2024 07/31/24 | Sold | $860,000 | +1.7% | $240 / Sq Ft | View Prior Sale |
| 05/31/2024 05/31/24 | Pending | -- | -- | -- | |
| 05/10/2024 05/10/24 | For Sale | $845,900 | -- | $236 / Sq Ft |
Purchase History
| Date | Type | Sale Price | Title Company |
|---|---|---|---|
| Deed | $860,000 | None Listed On Document | |
| Deed | $555,361 | -- |
Mortgage History
| Date | Status | Loan Amount | Loan Type |
|---|---|---|---|
| Previous Owner | $844,423 | FHA | |
| Previous Owner | $300,000 | No Value Available |
Source: Garden State MLS
MLS Number: 3940929
APN: 38-00003-14-00006
- 107 Wimbledon Square
- 29 Trafalgar Ct
- 14 Kim Ln
- 28 Mine Hill Rd
- 117 Naughright Rd
- 220 Naughright Rd
- 9 Shadetree Place
- 96 Winding Hill Dr
- 169 Winding Hill Dr
- 312 Naughright Rd
- 19 Indian Ln
- 205 Warren St
- 2 Brock Ln
- 205 Winding Hill Dr
- 201 Willow Grove St
- 78 Sowers Dr
- 53 Winchester Ave
- 24 Church Rd
- 412 W Plane St
- 102 Sunnyview Ave E
- 22 Spring Ln
- 401 Peachtree Village St
- 102 Drakestown Rd
- 15 Winding Hill Dr
- 123 Winding Hill Dr
- 7 Mansfield Village
- 133 Sowers Dr
- 18 Brock Ln
- 103 Sowers Dr
- 271 Main St
- 183 Main St
- 111 Bergen St
- 61 Alexandria Dr
- 112 Bilby Rd
- 5111 Austin Ct Unit 11
- 237 Towpath Dr
- 332 Carnegie Ct
- 11 Old Allamuchy Rd Unit 2
- 2000 Woodmont Dr
- 62 Wolfe Rd Unit 63
