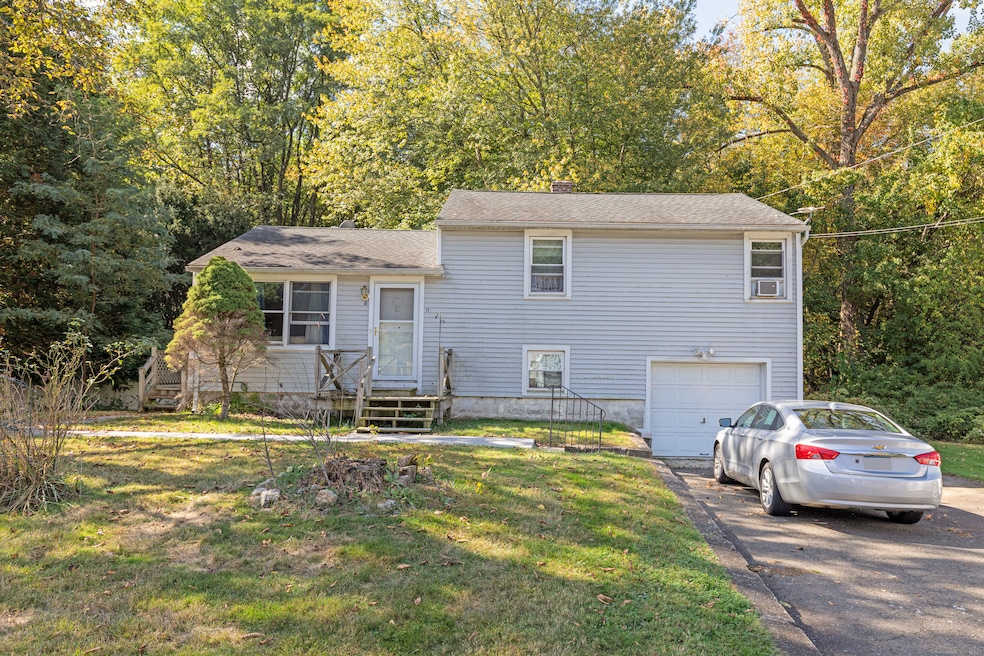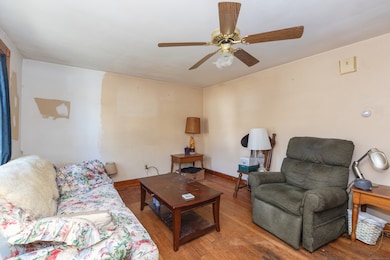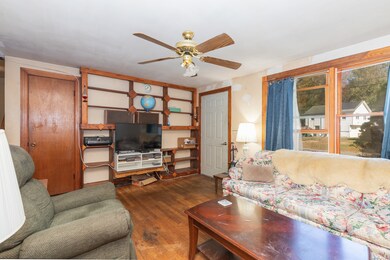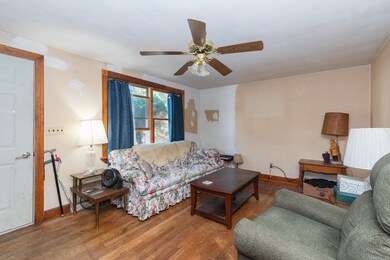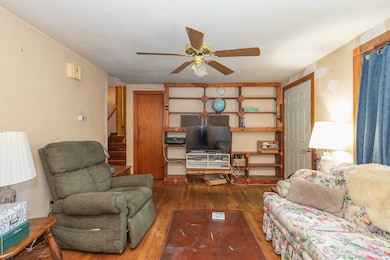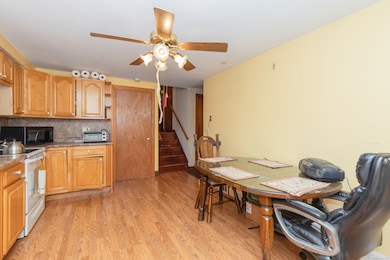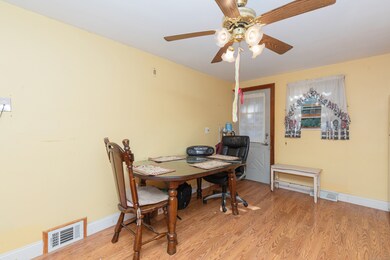11 Sheasby Rd Ansonia, CT 06401
Estimated payment $2,132/month
Highlights
- Deck
- Central Air
- 5-minute walk to Warsaw Park
About This Home
Welcome to this three-bedroom split-level home perfectly situated in the sought-after Hilltop area of Ansonia. Set on a beautiful lot with mature landscaping on nice cul-de-sac , this home offers wonderful potential inside and out. Step inside to find a spacious layout ready for your personal touch - ideal for buyers looking to update and make it their own. The bright living area flows into an eat-in kitchen, providing a great foundation for modern redesign. Upstairs, you'll find three comfortable bedrooms and a full bath. Downstairs on lower level is half bath and plenty of storage in basement with access to one car garage. Enjoy outdoor living on the nice deck overlooking the private backyard - perfect for relaxing or entertaining. Convenient location close to local schools, shopping, restaurants, great commuter location .With its great bones, sought-after neighborhood, and beautiful lot, this Hilltop home is full of opportunity. Bring your vision and make it shine! Being sold as is.
Listing Agent
Coldwell Banker Realty Brokerage Phone: (203) 278-2635 License #RES.0769139 Listed on: 10/09/2025

Co-Listing Agent
Coldwell Banker Realty Brokerage Phone: (203) 278-2635 License #RES.0802464
Home Details
Home Type
- Single Family
Est. Annual Taxes
- $4,135
Year Built
- Built in 1959
Home Design
- 984 Sq Ft Home
- Split Level Home
- Concrete Foundation
- Frame Construction
- Asphalt Shingled Roof
- Vinyl Siding
Kitchen
- Oven or Range
- Dishwasher
Bedrooms and Bathrooms
- 3 Bedrooms
Laundry
- Laundry on lower level
- Dryer
- Washer
Partially Finished Basement
- Walk-Out Basement
- Partial Basement
- Garage Access
Parking
- 1 Car Garage
- Parking Deck
Utilities
- Central Air
- Heating System Uses Oil
- Private Company Owned Well
- Electric Water Heater
- Fuel Tank Located in Basement
Additional Features
- Deck
- 0.53 Acre Lot
Listing and Financial Details
- Assessor Parcel Number 1050180
Map
Home Values in the Area
Average Home Value in this Area
Tax History
| Year | Tax Paid | Tax Assessment Tax Assessment Total Assessment is a certain percentage of the fair market value that is determined by local assessors to be the total taxable value of land and additions on the property. | Land | Improvement |
|---|---|---|---|---|
| 2025 | $4,135 | $144,830 | $57,540 | $87,290 |
| 2024 | $3,837 | $144,830 | $57,540 | $87,290 |
| 2023 | $3,800 | $144,830 | $57,540 | $87,290 |
| 2022 | $5,077 | $134,300 | $72,200 | $62,100 |
| 2021 | $5,077 | $134,300 | $72,200 | $62,100 |
| 2020 | $5,077 | $134,300 | $72,200 | $62,100 |
| 2019 | $5,077 | $134,300 | $72,200 | $62,100 |
| 2018 | $5,012 | $134,300 | $72,200 | $62,100 |
| 2017 | $4,781 | $128,100 | $68,700 | $59,400 |
| 2016 | $4,781 | $128,100 | $68,700 | $59,400 |
| 2015 | $4,806 | $128,100 | $68,700 | $59,400 |
| 2014 | $4,946 | $128,100 | $68,700 | $59,400 |
| 2013 | $5,039 | $128,100 | $68,700 | $59,400 |
Property History
| Date | Event | Price | List to Sale | Price per Sq Ft |
|---|---|---|---|---|
| 10/21/2025 10/21/25 | Price Changed | $339,000 | -5.6% | $345 / Sq Ft |
| 10/09/2025 10/09/25 | For Sale | $359,000 | -- | $365 / Sq Ft |
Purchase History
| Date | Type | Sale Price | Title Company |
|---|---|---|---|
| Deed | -- | None Available | |
| Deed | -- | -- |
Mortgage History
| Date | Status | Loan Amount | Loan Type |
|---|---|---|---|
| Open | $80,000 | Stand Alone Refi Refinance Of Original Loan |
Source: SmartMLS
MLS Number: 24132463
APN: ANSO-000105-000017-000037
- 27 Condon Dr
- 120 Pulaski Hwy
- 151 Benz St
- 25 Glen Dr
- 59 Chestnut Dr
- 5 Clifford Dr
- 10 Hoinski Way
- 2 Clifford Dr
- 14 Nancy Rd
- 195 Marshall Ln
- 54 Northrop Rd
- 25 Beechwood Dr
- 31 Cortland Place Unit 31
- 1166 Old Racebrook Rd
- 32 Spring St
- 51 Commodore Commons Unit 51
- 4 N Spring St
- 123 Jewett St
- 37 Orangewood W
- 103 Pleasant View Rd
- 3 Scenic View Terrace
- 6 Greenfield Dr
- 18 N Coe Ln
- 14 N Spring St
- 34 N Spring St Unit Second Floor
- 21 N Spring St Unit 1
- 7 Hill St Unit 2
- 7 Hill St Unit 1
- 9 Jewett St Unit 11
- 1021 Opekun Rd
- 103 S Cliff St
- 102 S Cliff St Unit First Floor
- 4 Trumbull St
- 74 Mount Pleasant St Unit 1
- 158 Main St
- 143 Derby Ave Unit 2nd Floor
- 59 High St
- 47 Gilbert St Unit 1
- 121 N State St
- 13 Clark Street - 1st Floor Unit 2nd Floor
