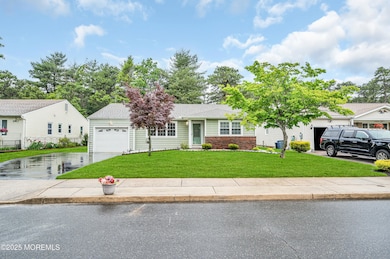
11 Sheepshead Dr Toms River, NJ 08757
Estimated payment $2,425/month
Highlights
- Outdoor Pool
- Clubhouse
- Attic
- Senior Community
- Wood Flooring
- Sun or Florida Room
About This Home
Welcome to the lifestyle you've been waiting for in Silver Ridge Park Westerly! Imagine relaxing mornings in your sunny 3-season room and cozy evenings in your updated home. Located just down the street is the community clubhouse and pool. Come see it today!
Listing Agent
Diane Turton, Realtors-Brick Brokerage Email: ccarbonaro@dianeturton.com License #9034218 Listed on: 05/30/2025
Home Details
Home Type
- Single Family
Est. Annual Taxes
- $3,843
Year Built
- Built in 1984
Lot Details
- 6,098 Sq Ft Lot
- Lot Dimensions are 60 x 100
- Sprinkler System
HOA Fees
- $39 Monthly HOA Fees
Parking
- 1 Car Direct Access Garage
- Parking Storage or Cabinetry
- Double-Wide Driveway
- On-Street Parking
Home Design
- Brick Exterior Construction
- Asphalt Rolled Roof
- Shingle Siding
- Vinyl Siding
Interior Spaces
- 1,488 Sq Ft Home
- 1-Story Property
- Ceiling Fan
- Recessed Lighting
- Blinds
- Window Screens
- Sliding Doors
- Family Room
- Living Room
- Dining Room
- Sun or Florida Room
- Crawl Space
- Pull Down Stairs to Attic
- Storm Doors
Kitchen
- Eat-In Kitchen
- Gas Cooktop
- Stove
- Range Hood
- Dishwasher
Flooring
- Wood
- Wall to Wall Carpet
- Ceramic Tile
Bedrooms and Bathrooms
- 2 Bedrooms
- 2 Full Bathrooms
- Primary Bathroom includes a Walk-In Shower
Laundry
- Laundry Room
- Dryer
- Washer
- Laundry Tub
Outdoor Features
- Outdoor Pool
- Covered Patio or Porch
- Exterior Lighting
Schools
- Central Reg Middle School
Utilities
- Central Air
- Heating System Uses Natural Gas
- Baseboard Heating
- Hot Water Heating System
- Programmable Thermostat
- Natural Gas Water Heater
Listing and Financial Details
- Exclusions: Personal belongings
- Assessor Parcel Number 06-00009-53-00006
Community Details
Overview
- Senior Community
- Front Yard Maintenance
- Association fees include trash, common area, lawn maintenance, pool, snow removal
- Silveridge Westerly Subdivision, Glen Ridge Floorplan
Amenities
- Common Area
- Clubhouse
Recreation
- Community Pool
- Snow Removal
Map
Home Values in the Area
Average Home Value in this Area
Tax History
| Year | Tax Paid | Tax Assessment Tax Assessment Total Assessment is a certain percentage of the fair market value that is determined by local assessors to be the total taxable value of land and additions on the property. | Land | Improvement |
|---|---|---|---|---|
| 2025 | $3,843 | $159,400 | $55,000 | $104,400 |
| 2024 | $3,698 | $159,400 | $55,000 | $104,400 |
| 2023 | $3,630 | $159,400 | $55,000 | $104,400 |
| 2022 | $3,630 | $159,400 | $55,000 | $104,400 |
| 2021 | $3,553 | $159,400 | $55,000 | $104,400 |
| 2020 | $3,553 | $159,400 | $55,000 | $104,400 |
| 2019 | $3,454 | $159,400 | $55,000 | $104,400 |
| 2018 | $3,443 | $159,400 | $55,000 | $104,400 |
| 2017 | $3,316 | $159,400 | $55,000 | $104,400 |
| 2016 | $3,199 | $154,600 | $55,000 | $99,600 |
| 2015 | $3,111 | $154,600 | $55,000 | $99,600 |
| 2014 | $3,022 | $154,600 | $55,000 | $99,600 |
Property History
| Date | Event | Price | Change | Sq Ft Price |
|---|---|---|---|---|
| 08/07/2025 08/07/25 | Pending | -- | -- | -- |
| 07/27/2025 07/27/25 | Price Changed | $379,900 | -5.0% | $255 / Sq Ft |
| 07/03/2025 07/03/25 | Price Changed | $399,900 | -3.8% | $269 / Sq Ft |
| 06/10/2025 06/10/25 | Price Changed | $415,900 | -3.3% | $280 / Sq Ft |
| 05/30/2025 05/30/25 | For Sale | $429,900 | -- | $289 / Sq Ft |
Purchase History
| Date | Type | Sale Price | Title Company |
|---|---|---|---|
| Deed | $115,000 | -- |
Mortgage History
| Date | Status | Loan Amount | Loan Type |
|---|---|---|---|
| Open | $50,000 | Credit Line Revolving | |
| Closed | $50,000 | Unknown | |
| Closed | $20,000 | Credit Line Revolving |
Similar Homes in Toms River, NJ
Source: MOREMLS (Monmouth Ocean Regional REALTORS®)
MLS Number: 22515878
APN: 06-00009-53-00006
- 2 Sheepshead Dr
- 13 Millbrook Ct
- 44 Westport Dr
- 75 Whitmore Dr
- 7 Beaverbrook Dr
- 23 Auburn Rd
- 53 Whitaker Dr
- 18 Westport Dr
- 4 Zeeland Dr
- 14 Edgewater Dr
- 12 Oakfield Rd
- 12 Jericho Rd
- 30 Nostrand Dr
- 48 Sheepshead Dr
- 16 Sheridan Rd
- 38 Whitmore Dr
- 266 Westbrook Dr
- 8 Cedar St Unit D
- 122 Westport Dr
- 24 Rutland Dr






