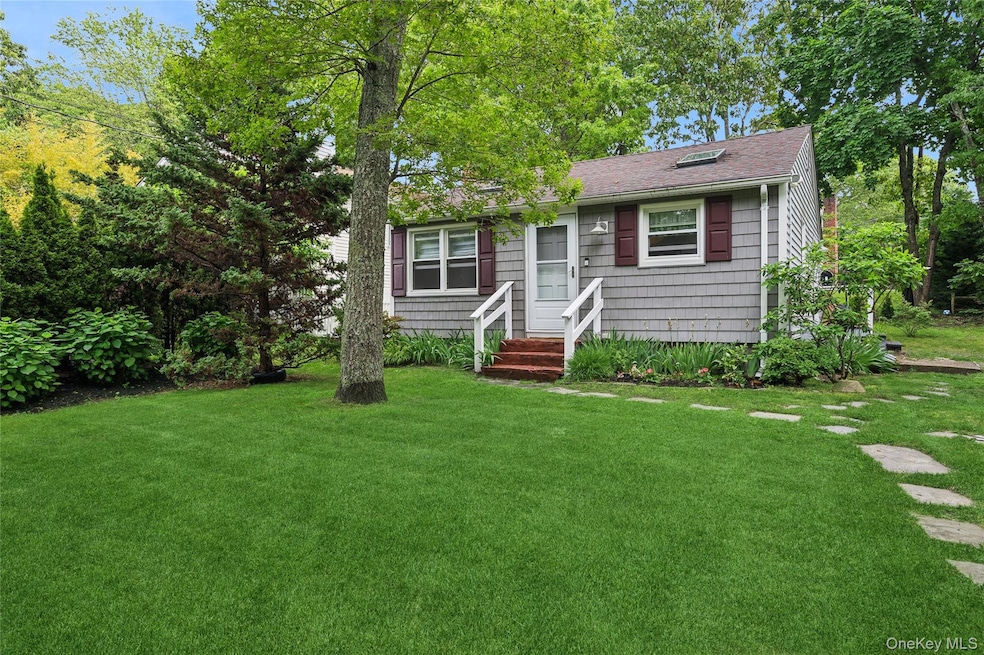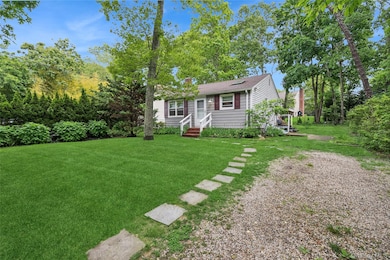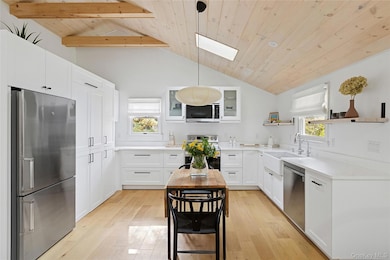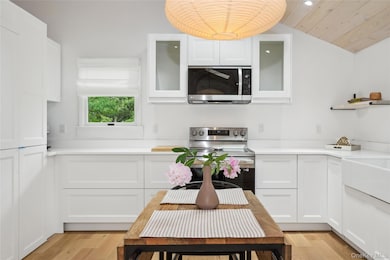11 Shell Rd Hampton Bays, NY 11946
Estimated payment $3,929/month
Highlights
- Eat-In Gourmet Kitchen
- Cathedral Ceiling
- Granite Countertops
- Open Floorplan
- Radiant Floor
- Cottage
About This Home
Charming Beach Cottage in Hampton Bays, A Perfect Oasis
Nestled in the tranquil embrace of Hampton Bays, this beautifully renovated beach cottage offers a serene escape from the bustling world. Completed in June 2024, the renovation showcases thoughtful upgrades designed to blend modern luxury with classic coastal charm. As you step inside, you'll be greeted by the airy expanse of a vaulted ceiling with exposed beams, setting a warm and inviting ambiance. The luxurious living room bathes in natural light, courtesy of generous windows and two skylights, creating a perfect space to relax and unwind.Culinary enthusiasts will delight in the brand-new, spacious kitchen, adorned with all-new cabinets featuring pullout drawers, an oversized farm sink, and top-of-the-line appliances. The new LG stove, dishwasher, and microwave, along with the whisper-quiet Bertazzoni refrigerator, make for a chef's dream. Practicality meets style with the sleek, stackable LG Washtower washer and dryer, ensuring convenience. Immerse yourself in the opulence of the brand-new bathroom featuring heated floors for those chilly mornings, a smart toilet with a heated seat, a rejuvenating rain shower head, and double sinks with elegant vanity mirrors.The master bedroom, a tranquil retreat, offers a built-in closet and access to a private balcony deck, inviting morning coffees and evening stargazing. A versatile second bedroom surprises with a full-size built-in Murphy bed and ample closet space, perfect for guests or a home office.Engineered wood flooring in Blonde Oak flows throughout the cottage, providing both durability and a touch of sophistication. Insulation with spray foam ensures a cozy environment, whatever the weather. Outside, the private yard beckons with its serene setting on a secluded dead-end street. An exterior outlet adds convenience for outdoor gatherings or lighting. The property also features a full, unfinished dry basement for additional storage or future expansion. This beach cottage in Hampton Bays is more than just a home; it is an invitation to a lifestyle of relaxed elegance and modern comfort. Don't miss your chance to own this charming retreat where every detail has been carefully curated for discerning buyers.
Listing Agent
Douglas Elliman Real Estate Brokerage Phone: 631-283-4343 License #10401226565 Listed on: 11/09/2025

Open House Schedule
-
Wednesday, February 18, 202611:30 am to 1:00 pm2/18/2026 11:30:00 AM +00:002/18/2026 1:00:00 PM +00:00Add to Calendar
Home Details
Home Type
- Single Family
Est. Annual Taxes
- $3,844
Year Built
- Built in 1991
Lot Details
- 3,920 Sq Ft Lot
Parking
- Driveway
Home Design
- Cottage
- Advanced Framing
Interior Spaces
- 648 Sq Ft Home
- 1-Story Property
- Open Floorplan
- Built-In Features
- Woodwork
- Beamed Ceilings
- Cathedral Ceiling
- Basement
- Laundry in Basement
Kitchen
- Eat-In Gourmet Kitchen
- Oven
- Cooktop
- Dishwasher
- Granite Countertops
- Farmhouse Sink
Flooring
- Wood
- Radiant Floor
Bedrooms and Bathrooms
- 2 Bedrooms
- Bathroom on Main Level
- 1 Full Bathroom
- Double Vanity
Laundry
- Laundry in Kitchen
- Dryer
- Washer
Schools
- Hampton Bays Elementary School
- Hampton Bays Middle School
- Hampton Bays High School
Utilities
- Cooling System Mounted To A Wall/Window
- Heating System Uses Oil
- Cesspool
- Cable TV Available
Listing and Financial Details
- Exclusions: Hanging pendant in kitchen
- Assessor Parcel Number 0900-258-00-05-00-022-000
Map
Home Values in the Area
Average Home Value in this Area
Tax History
| Year | Tax Paid | Tax Assessment Tax Assessment Total Assessment is a certain percentage of the fair market value that is determined by local assessors to be the total taxable value of land and additions on the property. | Land | Improvement |
|---|---|---|---|---|
| 2024 | -- | $242,700 | $153,500 | $89,200 |
| 2023 | -- | $242,700 | $153,500 | $89,200 |
| 2022 | $3,229 | $242,700 | $153,500 | $89,200 |
| 2021 | $3,229 | $198,900 | $109,700 | $89,200 |
| 2020 | $3,086 | $198,900 | $109,700 | $89,200 |
| 2019 | $3,086 | $0 | $0 | $0 |
| 2018 | -- | $190,700 | $109,700 | $81,000 |
| 2017 | $3,190 | $189,000 | $116,100 | $72,900 |
| 2016 | $3,244 | $189,000 | $116,100 | $72,900 |
| 2015 | -- | $189,000 | $116,100 | $72,900 |
| 2014 | -- | $189,000 | $116,100 | $72,900 |
Property History
| Date | Event | Price | List to Sale | Price per Sq Ft | Prior Sale |
|---|---|---|---|---|---|
| 12/29/2025 12/29/25 | For Sale | $695,000 | 0.0% | $1,073 / Sq Ft | |
| 11/26/2025 11/26/25 | Pending | -- | -- | -- | |
| 11/09/2025 11/09/25 | For Sale | $695,000 | +43.3% | $1,073 / Sq Ft | |
| 04/10/2023 04/10/23 | Sold | $485,000 | -2.8% | $748 / Sq Ft | View Prior Sale |
| 02/23/2023 02/23/23 | Pending | -- | -- | -- | |
| 12/09/2022 12/09/22 | For Sale | $499,000 | -- | $770 / Sq Ft |
Purchase History
| Date | Type | Sale Price | Title Company |
|---|---|---|---|
| Deed | $485,000 | None Available | |
| Deed | $485,000 | None Available | |
| Interfamily Deed Transfer | -- | Fidelity National Title Ins | |
| Interfamily Deed Transfer | -- | Fidelity National Title Ins |
Mortgage History
| Date | Status | Loan Amount | Loan Type |
|---|---|---|---|
| Previous Owner | $470,450 | Stand Alone Refi Refinance Of Original Loan |
Source: OneKey® MLS
MLS Number: 933877
APN: 0900-258-00-05-00-022-000
- 8 Shell Rd
- 7 Russell Rd
- 32 Atlantic Ave
- 58 Ocean Ave
- 62 Shore Rd
- 8 Ocean Ave
- 51 Shore Rd
- 10 Shinnecock Ln
- 3 Vine St
- 95 Springville Rd Unit 8
- 131 Springville Rd
- 106 E Tiana Rd
- 12 E Tiana Rd Unit 6
- 3 Jefferson Ave
- 35 Suffolk Rd
- 61 W Tiana Rd Unit 24
- 267 and 273 W Montauk Hwy
- 165 Springville Rd Unit A
- 19 W Tiana Rd
- 500 W Montauk Hwy
- 51 Ocean Ave
- 8 Atlantic Ave
- 95 Springville Rd Unit 3
- 95 Springville Rd Unit 8
- 8 Hyler Dr
- 28 Argonne Rd W
- 19 W Tiana Rd
- 164 W Montauk Hwy Unit 7
- 164 W Montauk Hwy
- 7 Suffolk Rd
- 7 Linda Ln
- 16 Lamplight Cir
- 5 Duvall Dr
- 7 Harbor Rd
- 6 Rolling Hill Rd
- 104 W Tiana Rd
- 18 Maryland Blvd Unit ID1429741P
- 5 Mill Race
- 1 Canal Way
- 121 Ponquogue Ave
Ask me questions while you tour the home.






