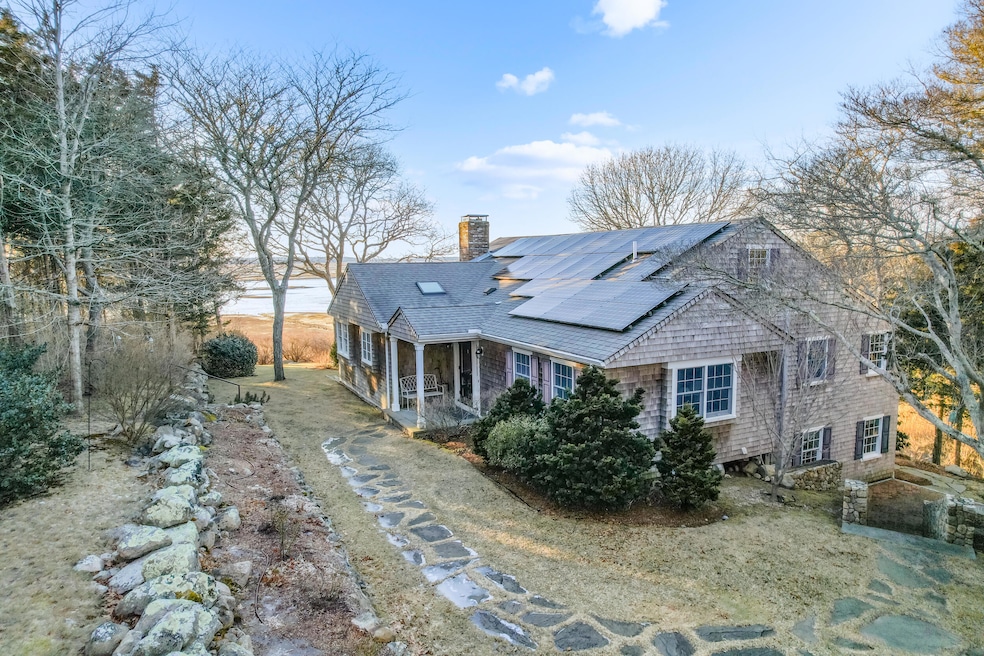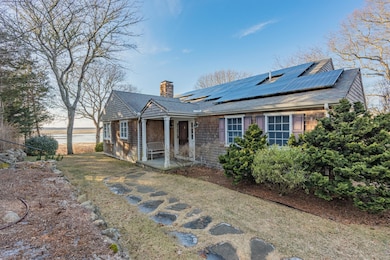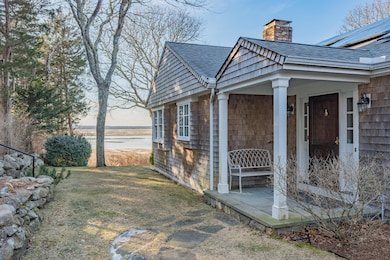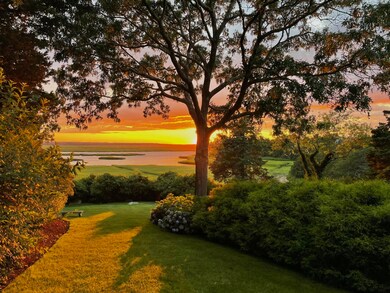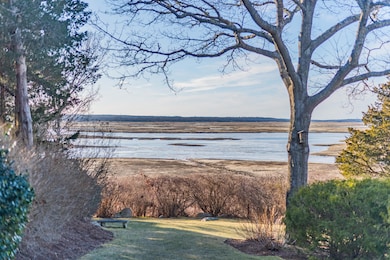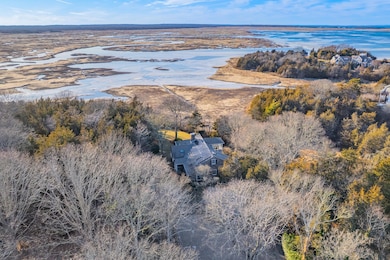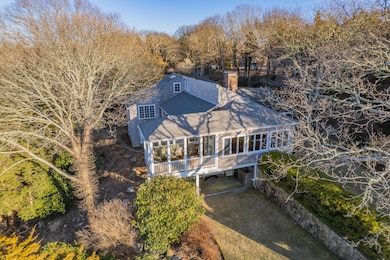11 Shepherds Way Barnstable, MA 02630
Barnstable Village NeighborhoodEstimated payment $16,392/month
Highlights
- Private Waterfront
- 1.93 Acre Lot
- Wood Flooring
- Property is near a marina
- Cathedral Ceiling
- Main Floor Primary Bedroom
About This Home
Welcome to your dream retreat at 11 Sheperds Way in one of the Northside's most desirable and scenic neighborhoods! This custom-built, 3-bedroom, 2.5-bathroom residence offers 3000 square feet of meticulously maintained living space. Set on just under two-acres of rolling grounds reminiscent of old Cape Cod, this charming waterfront home provides unparalleled privacy and breathtaking views from nearly every room. Imagine enjoying incredible sunsets from your beautiful sunroom or cooking in your chef's kitchen, complete with custom cabinets, Miele, Jenn-air, and Cafe appliances, and granite countertops. The thoughtfully designed home offers an abundance of natural light and boasts cathedral ceilings, two cozy wood-burning fireplaces, and many updates throughout. The property includes a two-car garage, solar panels, an automatic generator, central alarm and an irrigation system, ensuring comfort and convenience. Step outside to discover your own private outdoor oasis and experience the charm of Cape Cod living at its finest. This top location offers the perfect blend of tranquility and accessibility, making it an ideal choice for those seeking a serene waterfront lifestyle.
Home Details
Home Type
- Single Family
Est. Annual Taxes
- $22,369
Year Built
- Built in 1976 | Remodeled
Lot Details
- 1.93 Acre Lot
- Private Waterfront
- Ocean Front
- Property Fronts a Bay or Harbor
- Property fronts a private road
- Street terminates at a dead end
- Property is zoned R-2C
Parking
- 2 Car Garage
Home Design
- Entry on the 1st floor
- Poured Concrete
- Pitched Roof
- Asphalt Roof
- Shingle Siding
- Concrete Perimeter Foundation
Interior Spaces
- 3,021 Sq Ft Home
- 2-Story Property
- Built-In Features
- Beamed Ceilings
- Cathedral Ceiling
- Skylights
- Recessed Lighting
- 2 Fireplaces
- Wood Burning Fireplace
- Sliding Doors
- Living Room
- Dining Room
- Laundry Room
Kitchen
- Electric Range
- Range Hood
- Microwave
- Dishwasher
Flooring
- Wood
- Laminate
- Tile
Bedrooms and Bathrooms
- 3 Bedrooms
- Primary Bedroom on Main
- Cedar Closet
- Linen Closet
- Walk-In Closet
- Primary Bathroom is a Full Bathroom
Finished Basement
- Basement Fills Entire Space Under The House
- Interior Basement Entry
Outdoor Features
- Property is near a marina
- Patio
Utilities
- Cooling Available
- Hot Water Heating System
- Gas Water Heater
- Septic Tank
Additional Features
- Solar owned by seller
- Property is near shops and worship
Community Details
- No Home Owners Association
- Near Conservation Area
Listing and Financial Details
- Assessor Parcel Number 259001001
Map
Home Values in the Area
Average Home Value in this Area
Tax History
| Year | Tax Paid | Tax Assessment Tax Assessment Total Assessment is a certain percentage of the fair market value that is determined by local assessors to be the total taxable value of land and additions on the property. | Land | Improvement |
|---|---|---|---|---|
| 2025 | $21,876 | $2,367,500 | $1,758,900 | $608,600 |
| 2024 | $20,650 | $2,357,300 | $1,758,900 | $598,400 |
| 2023 | $17,164 | $1,911,400 | $1,388,700 | $522,700 |
| 2022 | $16,919 | $1,516,000 | $1,052,000 | $464,000 |
| 2021 | $17,265 | $1,474,400 | $1,082,900 | $391,500 |
| 2020 | $18,840 | $1,536,700 | $1,148,700 | $388,000 |
| 2019 | $17,086 | $1,398,200 | $1,050,400 | $347,800 |
| 2018 | $17,710 | $1,407,800 | $1,105,700 | $302,100 |
| 2017 | $17,424 | $1,393,900 | $1,105,700 | $288,200 |
| 2016 | $17,197 | $1,394,700 | $1,106,500 | $288,200 |
| 2015 | $15,690 | $1,295,600 | $1,061,500 | $234,100 |
Property History
| Date | Event | Price | List to Sale | Price per Sq Ft | Prior Sale |
|---|---|---|---|---|---|
| 11/26/2025 11/26/25 | For Sale | $2,795,000 | 0.0% | $925 / Sq Ft | |
| 11/16/2025 11/16/25 | Pending | -- | -- | -- | |
| 09/19/2025 09/19/25 | Price Changed | $2,795,000 | -6.7% | $925 / Sq Ft | |
| 03/10/2025 03/10/25 | For Sale | $2,995,000 | +126.0% | $991 / Sq Ft | |
| 05/06/2013 05/06/13 | Sold | $1,325,000 | -4.3% | $473 / Sq Ft | View Prior Sale |
| 04/12/2013 04/12/13 | Pending | -- | -- | -- | |
| 05/02/2012 05/02/12 | For Sale | $1,385,000 | -- | $495 / Sq Ft |
Purchase History
| Date | Type | Sale Price | Title Company |
|---|---|---|---|
| Not Resolvable | $1,325,000 | -- | |
| Land Court Massachusetts | -- | -- | |
| Land Court Massachusetts | -- | -- | |
| Foreclosure Deed | $450,000 | -- |
Mortgage History
| Date | Status | Loan Amount | Loan Type |
|---|---|---|---|
| Previous Owner | $135,000 | No Value Available | |
| Previous Owner | $203,000 | No Value Available | |
| Previous Owner | $413,000 | No Value Available |
Source: Cape Cod & Islands Association of REALTORS®
MLS Number: 22500920
APN: BARN-000259-000000-000001-000001
- 2656 Main St
- 69 Allyn Ln
- 93 Harris Meadow Ln
- 0 Indian Trail
- 14 Commerce Rd
- 3528 Main St
- 0 Phinneys Ln
- 210 Attucks Ln
- 230 Attucks Ln
- 294 Salt Rock Rd
- 282 Parker Rd
- 30 Indian Trail
- 1160 Phinneys Ln Unit 2B
- 41 Dromoland Ln
- 66 Tern Ln
- 120 Great Hill Dr
- 800 Bearses Way Unit 2SB
- 800 Bearses Way Unit 1
- 800 Bearses Way Unit 3NF
- 800 Bearses Way Unit 5NB
- 99 Wilkens Ln
- 205 Nyes Neck Rd
- 265 Communication Way
- 94 Cottonwood Ln
- 800 Bearses Way Unit 3SA
- 310 White Oak Trail
- 310 White Oak Trail Unit B
- 850 Falmouth Rd
- 50 Hane Rd
- 402 Bearses Way
- 272 Skunknet Rd
- 118 Walton Ave
- 101 Longfellow Dr
- 45 Louis St
- 42 North St Unit 7
- 357 Main St Unit 4
- 135 W Main St Unit 41
- 215 W Main St Unit 3A
- 474 Main St
- 615 Main St Unit 3
