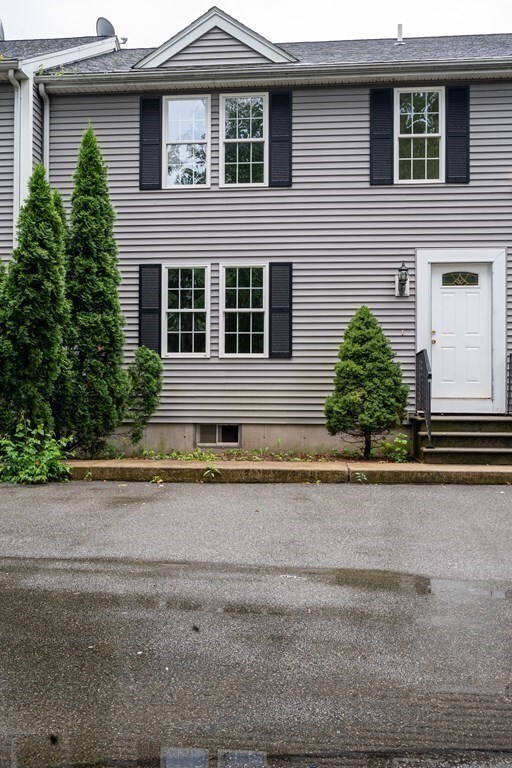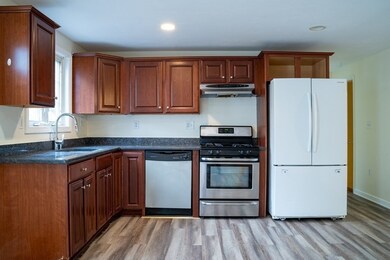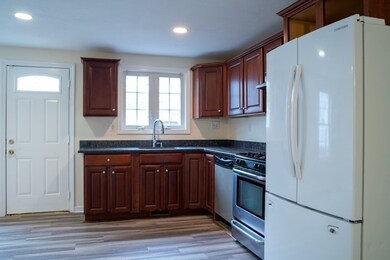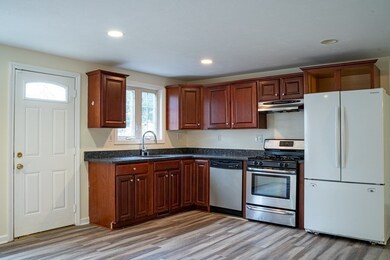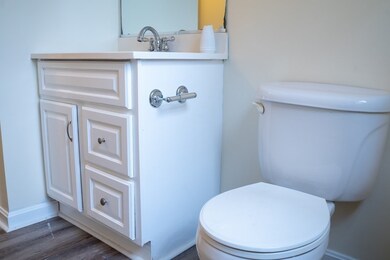
11 Sheppard Ave Brockton, MA 02301
Clifton Heights NeighborhoodEstimated Value: $358,000 - $412,000
Highlights
- Open Floorplan
- Bathtub with Shower
- Wall to Wall Carpet
- Solid Surface Countertops
- Recessed Lighting
About This Home
As of October 2021WELCOME HOME where this recently refreshed condo lives like a single family with LOW CONDO FEES! Open floor layout flows throughout this home. Freshly painted rooms and plenty of natural lighting invites you into the first level, complimented by brand new flooring. Granite countered kitchen/dining room combo with access to the rear deck, a living room and half bath complete the first level. Fresh carpeted bedrooms and a full bath round out the upper level. Gas forced air heating and a connection already in place for AC. Ample space awaits for you in the finished basement with endless possibilities! Bring your creativity and make this seldom seen opportunity yours! Close proximity to shopping centers, schools, transportation, etc makes this an easy choice!
Property Details
Home Type
- Condominium
Est. Annual Taxes
- $3,455
Year Built
- 2005
HOA Fees
- $150 per month
Interior Spaces
- Open Floorplan
- Recessed Lighting
- Solid Surface Countertops
Flooring
- Wall to Wall Carpet
- Laminate
Bedrooms and Bathrooms
- Primary bedroom located on second floor
- Bathtub with Shower
- Linen Closet In Bathroom
Ownership History
Purchase Details
Home Financials for this Owner
Home Financials are based on the most recent Mortgage that was taken out on this home.Purchase Details
Home Financials for this Owner
Home Financials are based on the most recent Mortgage that was taken out on this home.Purchase Details
Home Financials for this Owner
Home Financials are based on the most recent Mortgage that was taken out on this home.Similar Homes in the area
Home Values in the Area
Average Home Value in this Area
Purchase History
| Date | Buyer | Sale Price | Title Company |
|---|---|---|---|
| Barnes Wayne D | $285,000 | None Available | |
| Alexandre Pierre A | $224,900 | -- | |
| Kwankam John | $160,000 | -- |
Mortgage History
| Date | Status | Borrower | Loan Amount |
|---|---|---|---|
| Open | Barnes Wayne D | $171,000 | |
| Previous Owner | Kwankam John | $204,000 | |
| Previous Owner | Kwankam John | $51,000 | |
| Previous Owner | Kwankam John | $44,980 | |
| Previous Owner | Kwankam John | $179,900 | |
| Previous Owner | Kwankam John | $128,000 |
Property History
| Date | Event | Price | Change | Sq Ft Price |
|---|---|---|---|---|
| 10/25/2021 10/25/21 | Sold | $285,000 | +2.2% | $198 / Sq Ft |
| 09/10/2021 09/10/21 | Pending | -- | -- | -- |
| 09/03/2021 09/03/21 | For Sale | $279,000 | -- | $194 / Sq Ft |
Tax History Compared to Growth
Tax History
| Year | Tax Paid | Tax Assessment Tax Assessment Total Assessment is a certain percentage of the fair market value that is determined by local assessors to be the total taxable value of land and additions on the property. | Land | Improvement |
|---|---|---|---|---|
| 2025 | $3,455 | $285,300 | $0 | $285,300 |
| 2024 | $3,378 | $281,000 | $0 | $281,000 |
| 2023 | $3,673 | $283,000 | $0 | $283,000 |
| 2022 | $3,036 | $217,300 | $0 | $217,300 |
| 2021 | $3,002 | $207,000 | $0 | $207,000 |
| 2020 | $2,812 | $185,600 | $0 | $185,600 |
| 2019 | $2,659 | $171,100 | $0 | $171,100 |
| 2018 | $3,498 | $153,000 | $0 | $153,000 |
| 2017 | $2,317 | $143,900 | $0 | $143,900 |
| 2016 | $2,286 | $131,660 | $0 | $131,660 |
| 2015 | $2,163 | $119,180 | $0 | $119,180 |
| 2014 | $2,026 | $111,730 | $0 | $111,730 |
Agents Affiliated with this Home
-
Paulo Fonseca
P
Seller's Agent in 2021
Paulo Fonseca
Keller Williams Realty
(508) 577-0054
4 in this area
17 Total Sales
-
JEP Realty Team

Buyer's Agent in 2021
JEP Realty Team
Real Broker Ma, LLC
(781) 258-7513
17 in this area
324 Total Sales
Map
Source: MLS Property Information Network (MLS PIN)
MLS Number: 72889539
APN: BROC-000087-000203
- 13 Sheppard Ave
- 11 Sheppard Ave
- 9 Sheppard Ave
- 9 Sheppard Ave Unit 9
- 13 Sheppard Ave Unit 13
- 7 Sheppard Ave
- 7 Sheppard Ave Unit 7
- 7 Sheppard Ave Unit 3
- 15 Sheppard Ave
- 60 Laureston St
- 26 Davids St
- 26 Davids St Unit 2
- 26 Davids Sr Unit 2
- 62 Laureston St
- 62 Laureston St Unit 3
- 62 Laureston St Unit 2
- 21 Sheppard Ave
- 14 Sheppard Ave
- 30 Davids St
- 30 Davids St Unit 2

