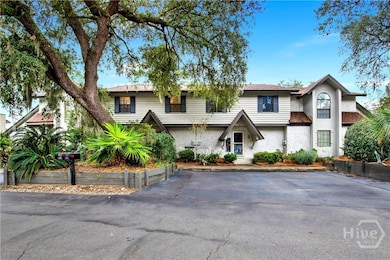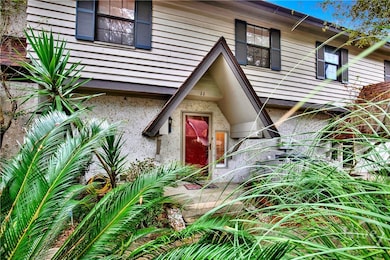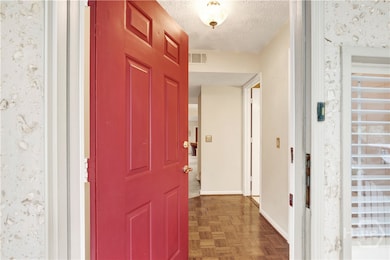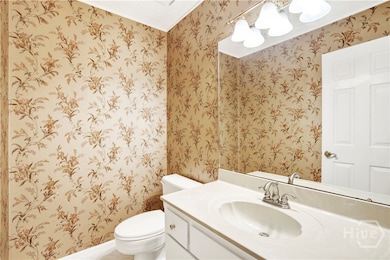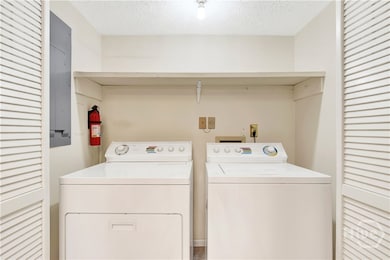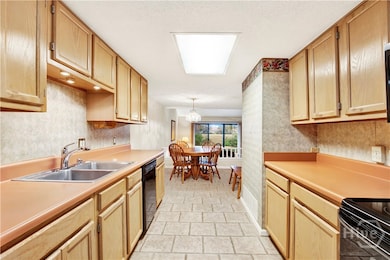
11 Shipwatch Rd Savannah, GA 31410
Whitemarsh Island NeighborhoodEstimated payment $3,030/month
Highlights
- Marina
- Deck
- Community Pool
- Boat Dock
- Contemporary Architecture
- Galley Kitchen
About This Home
If you are looking to enjoy the senses of salt marsh, THE MARSHES, is where you want to be. This lovely 2 bedroom 2.5 bath townhome features a separate foyer entrance, 1/2 bath and storage area, galley kitchen with tile flooring and breakfast area. Separate formal dining room with step down to living room with corner fireplace with gas logs. From living room & breakfast area enjoy view of marsh and sip your morning coffee on deck. Master & 2nd bedroom located on 2nd floor with it's own bath. HVAC 2 yrs old with new water heater put in 8/25. Roof approxiately 6 yrs old. Neighborhhood amenities include saltwater pool & deep water dock with boat slips for a fee. So get ready to sail. Come enjoy THE MARSHES sought after community conveniently located to the beach, Islands and Downtown.
Townhouse Details
Home Type
- Townhome
Est. Annual Taxes
- $2,746
Year Built
- Built in 1986
Lot Details
- 1,742 Sq Ft Lot
- Property fronts a marsh
- 2 Pads in the community
HOA Fees
- $300 Monthly HOA Fees
Parking
- Parking Lot
Home Design
- Contemporary Architecture
- Slab Foundation
- Asphalt Roof
- Wood Siding
- Concrete Siding
Interior Spaces
- 1,684 Sq Ft Home
- 2-Story Property
- Gas Log Fireplace
- Entrance Foyer
- Living Room with Fireplace
- Pull Down Stairs to Attic
- Property Views
Kitchen
- Galley Kitchen
- Oven
- Range
- Microwave
- Dishwasher
- Disposal
Bedrooms and Bathrooms
- 2 Bedrooms
- Primary Bedroom Upstairs
- Single Vanity
- Bathtub with Shower
Laundry
- Laundry in Kitchen
- Dryer
- Washer
Home Security
Accessible Home Design
- Accessible Full Bathroom
- Low Threshold Shower
Outdoor Features
- Deck
Schools
- Coastal Elementary School
- Islands Middle School
- Islands High School
Utilities
- Cooling Available
- Heating System Uses Gas
- Heat Pump System
- Underground Utilities
- 220 Volts
- Gas Water Heater
- Cable TV Available
Listing and Financial Details
- Tax Lot 11
- Assessor Parcel Number 10180A02011
Community Details
Overview
- Association fees include road maintenance
- The Marshes Subdivision
Recreation
- Boat Dock
- Marina
- Community Pool
Security
- Storm Doors
Map
Home Values in the Area
Average Home Value in this Area
Tax History
| Year | Tax Paid | Tax Assessment Tax Assessment Total Assessment is a certain percentage of the fair market value that is determined by local assessors to be the total taxable value of land and additions on the property. | Land | Improvement |
|---|---|---|---|---|
| 2025 | $2,746 | $163,200 | $74,000 | $89,200 |
| 2024 | $2,746 | $169,240 | $74,000 | $95,240 |
| 2023 | $1,964 | $142,680 | $62,000 | $80,680 |
| 2022 | $2,376 | $121,040 | $62,000 | $59,040 |
| 2021 | $2,440 | $113,200 | $62,000 | $51,200 |
| 2020 | $2,387 | $112,920 | $62,000 | $50,920 |
| 2019 | $2,471 | $104,200 | $62,000 | $42,200 |
| 2018 | $2,445 | $102,880 | $62,000 | $40,880 |
| 2017 | $2,320 | $104,160 | $62,000 | $42,160 |
| 2016 | $2,115 | $103,840 | $62,000 | $41,840 |
| 2015 | $2,110 | $110,320 | $62,000 | $48,320 |
| 2014 | $3,050 | $96,320 | $0 | $0 |
Property History
| Date | Event | Price | List to Sale | Price per Sq Ft |
|---|---|---|---|---|
| 10/24/2025 10/24/25 | Price Changed | $475,000 | -4.0% | $282 / Sq Ft |
| 09/30/2025 09/30/25 | For Sale | $495,000 | -- | $294 / Sq Ft |
About the Listing Agent
Vicki's Other Listings
Source: Savannah Multi-List Corporation
MLS Number: SA338750
APN: 10180A02011
- 124 Goette Trail
- 119 Goette Trail
- 3331 Whitemarsh Way
- 15 Cutty Sark Rd
- 2612 Whitemarsh Way
- 11 N Marsh Rd
- 2112 Whitemarsh Way
- 000 Perry Cove
- 000000 Perry Cove
- 1612 Whitemarsh Way
- 1733 Whitemarsh Way
- 1735 Whitemarsh Way
- 1737 Whitemarsh Way Unit 1737
- 131 Summer Winds Dr
- 121 Summer Winds Dr
- 1110 Juanita St
- 221 Lyman Hall
- 911 Juanita St
- 1024 Cheryl St
- 505 Sandhill Rd
- 114 N Marsh Rd
- 2 Johnny Mercer Blvd
- 3325 Whitemarsh Way
- 25 Johnny Mercer Blvd
- 411 Mapmaker Ln
- 3204 Walden Park Dr
- 4203 Walden Park Dr
- 4301 Walden Park Dr
- 5305 Walden Park Dr
- 309 Redan Dr
- 11 Ropemaker (Furnished) Ct
- 225 Redan Dr
- 130 Ropemaker Ln
- 133 Runaway Point Rd
- 10 Pipers Pond Ln
- 2510 Florida Ave
- 2612 Whatley Ave Unit 13
- 2902 River Dr Unit D301
- 2333 E 41st St
- 2319 E 42nd St Unit 2319 E 42nd St

