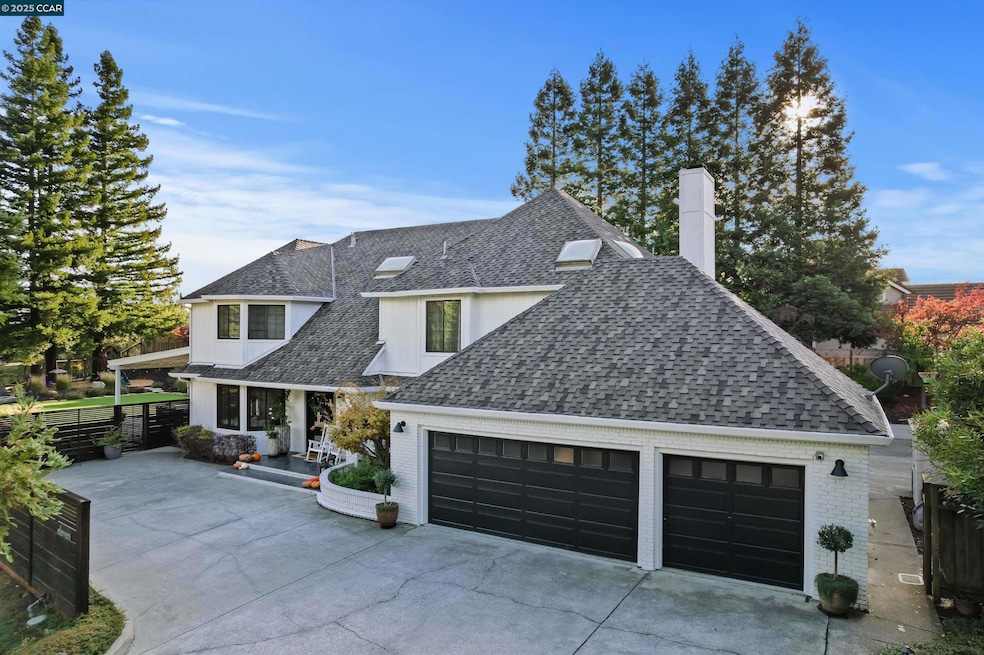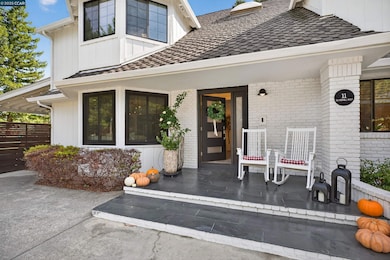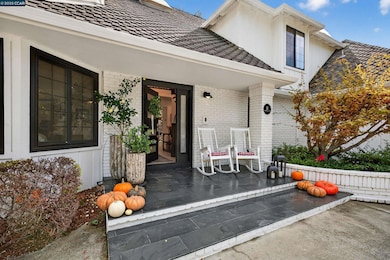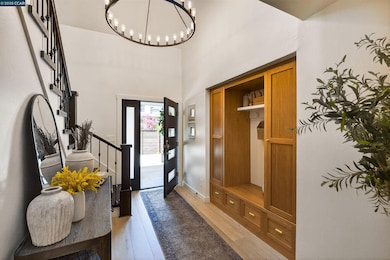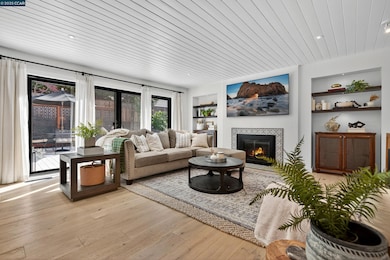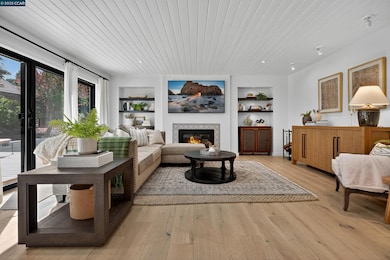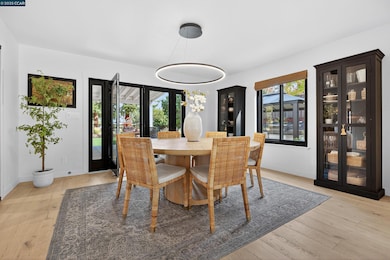11 Silverhill Way Lafayette, CA 94549
Estimated payment $12,965/month
Highlights
- Updated Kitchen
- View of Hills
- Secluded Lot
- John Swett Elementary School Rated A-
- Fireplace in Primary Bedroom
- Traditional Architecture
About This Home
Modern luxury living in this completely remodeled 3,207 sq ft home featuring 4 bedrooms + 2 offices, 3 full bathrooms, & one-half bathroom. Situated on a private .84-acre lot, this residence is designed for those who love the outdoors, offering exceptional indoor-outdoor flow and stylish finishes throughout. Open eat-in kitchen and family room combination with custom shaker cabinetry, butcher block island, built-in breakfast nook seating, 6-burner Fulgor gas range, wine refrigerator, and abundant storage. The spacious family room includes a shiplap ceiling & gas fireplace, opening to a large outdoor deck. A generous formal living and dining room features French doors that lead to a California room for year-round enjoyment. Four oversized bedrooms include a luxurious primary suite with an impressive bathroom & closet space. A second ensuite bedroom plus 2 additional bedrooms complete the upstairs. The executive office located on the lower-level features beautiful glass doors, offering both style & privacy. The professionally landscaped yard showcases an outdoor kitchen, sport court, custom fountain, and majestic redwoods. The property also includes a 3-car garage, providing storage and convenience. Located just steps from local trails & within easy reach of Briones Regional Park.
Home Details
Home Type
- Single Family
Est. Annual Taxes
- $19,597
Year Built
- Built in 1988
Lot Details
- 0.84 Acre Lot
- Secluded Lot
- Back Yard
Parking
- 3 Car Direct Access Garage
- Garage Door Opener
Home Design
- Traditional Architecture
- Composition Shingle Roof
- Wood Siding
Interior Spaces
- 2-Story Property
- Family Room with Fireplace
- 2 Fireplaces
- Views of Hills
Kitchen
- Updated Kitchen
- Breakfast Area or Nook
- Breakfast Bar
- Built-In Range
- Microwave
- Dishwasher
- Solid Surface Countertops
- Trash Compactor
Flooring
- Wood
- Carpet
Bedrooms and Bathrooms
- 4 Bedrooms
- Fireplace in Primary Bedroom
Laundry
- Dryer
- Washer
Utilities
- Zoned Heating and Cooling System
Community Details
- No Home Owners Association
- Reliez Valley Subdivision
Listing and Financial Details
- Assessor Parcel Number 3653920029
Map
Home Values in the Area
Average Home Value in this Area
Tax History
| Year | Tax Paid | Tax Assessment Tax Assessment Total Assessment is a certain percentage of the fair market value that is determined by local assessors to be the total taxable value of land and additions on the property. | Land | Improvement |
|---|---|---|---|---|
| 2025 | $19,597 | $1,700,614 | $1,038,961 | $661,653 |
| 2024 | $19,301 | $1,667,270 | $1,018,590 | $648,680 |
| 2023 | $19,301 | $1,634,579 | $998,618 | $635,961 |
| 2022 | $18,965 | $1,602,530 | $979,038 | $623,492 |
| 2021 | $18,595 | $1,571,109 | $959,842 | $611,267 |
| 2019 | $14,806 | $1,225,000 | $650,000 | $575,000 |
| 2018 | $7,530 | $614,006 | $210,273 | $403,733 |
| 2017 | $7,417 | $601,967 | $206,150 | $395,817 |
| 2016 | $6,897 | $590,164 | $202,108 | $388,056 |
| 2015 | $6,831 | $581,301 | $199,073 | $382,228 |
| 2014 | $6,724 | $569,915 | $195,174 | $374,741 |
Property History
| Date | Event | Price | List to Sale | Price per Sq Ft | Prior Sale |
|---|---|---|---|---|---|
| 11/04/2025 11/04/25 | Pending | -- | -- | -- | |
| 10/25/2025 10/25/25 | For Sale | $2,150,000 | +38.3% | $670 / Sq Ft | |
| 06/16/2025 06/16/25 | Off Market | $1,555,000 | -- | -- | |
| 02/04/2025 02/04/25 | Off Market | $1,555,000 | -- | -- | |
| 05/22/2020 05/22/20 | Sold | $1,555,000 | 0.0% | $485 / Sq Ft | View Prior Sale |
| 05/22/2020 05/22/20 | For Sale | $1,555,000 | -- | $485 / Sq Ft |
Purchase History
| Date | Type | Sale Price | Title Company |
|---|---|---|---|
| Deed | -- | -- | |
| Grant Deed | $1,555,000 | Chicago Title Company | |
| Grant Deed | $1,225,000 | Old Republic Title Company | |
| Interfamily Deed Transfer | -- | -- |
Mortgage History
| Date | Status | Loan Amount | Loan Type |
|---|---|---|---|
| Previous Owner | $475,000 | Credit Line Revolving | |
| Previous Owner | $750,000 | Adjustable Rate Mortgage/ARM |
Source: Contra Costa Association of REALTORS®
MLS Number: 41115833
APN: 365-392-002-9
- 249 Golf Links St
- 2199 Hidden Pond Rd
- 235 Appalachian Dr
- 239 Sierra Ct
- 30 Ariey Ln
- 1169 Sunrise Ridge Dr
- 1239 Sunrise Ridge Dr
- 1255 Sunrise Ridge Dr
- 130 Arbor View Ln
- 916 Calle Verde
- 156 Haslemere Ct Unit 1
- 5 Harwich Walk Unit 55
- 220 Devonshire Ct
- 11 Paddock Ct
- 261 Benham Dr
- 1834 Ivanhoe Ave
- 58 Ramsgate Ln
- 2 Beaumont Ct
- 2420 Pleasant Hill Rd Unit 4
- 1751 Reliez Valley Rd
