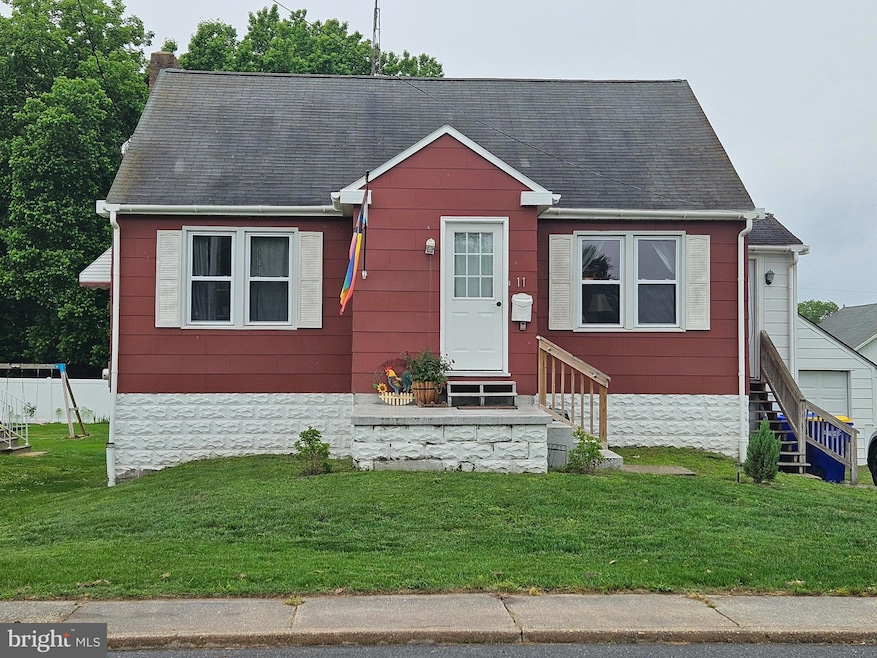11 Simpson St Harrington, DE 19952
Estimated payment $1,546/month
Highlights
- Cape Cod Architecture
- No HOA
- Additional Land
- Wood Flooring
- Beamed Ceilings
- 2 Car Detached Garage
About This Home
Welcome to 11 Simpson Street! Enjoy peace of mind with a brand-new roof - installed September 2025. A delightful home blending timeless charm with thoughtful updates. Step inside to find beautiful hardwood floors that add warmth and character throughout. Recent upgrades include heating and air conditioning systems, as well as new inner and outer doors, ensuring year-round comfort and energy efficiency. As a bonus, the property includes two large outbuildings ideal for storage, a workshop, or creative space. Located close to local shops, parks, and schools, this home is a perfect match for anyone seeking small-town charm with modern improvements. Home inspection conducted August 2025 and can be provided upon request. Home is back on the market due to no fault of the seller. Special Financing Incentive:
Buyers who choose our preferred lender, Ed Rexroth with Lower Mortgage, will receive a minimum of $2,500 in lender credits toward closing costs.
Listing Agent
(302) 241-0899 marie@themovingexperiencede.com The Moving Experience Delaware Inc Brokerage Phone: 3022410899 Listed on: 06/23/2025
Home Details
Home Type
- Single Family
Est. Annual Taxes
- $1,665
Year Built
- Built in 1940
Lot Details
- 7,536 Sq Ft Lot
- Lot Dimensions are 50.00 x 151.00
- Additional Land
Parking
- 2 Car Detached Garage
- Oversized Parking
- Parking Storage or Cabinetry
- Front Facing Garage
- Garage Door Opener
- Driveway
Home Design
- Cape Cod Architecture
- Block Foundation
- Shingle Roof
- Stick Built Home
Interior Spaces
- 1,174 Sq Ft Home
- Property has 1.5 Levels
- Built-In Features
- Beamed Ceilings
- Replacement Windows
- Living Room
Flooring
- Wood
- Carpet
Bedrooms and Bathrooms
Basement
- Basement Fills Entire Space Under The House
- Laundry in Basement
Outdoor Features
- Shed
- Utility Building
- Outbuilding
Schools
- Lake Forest High School
Utilities
- Central Air
- Hot Water Baseboard Heater
- Electric Water Heater
Community Details
- No Home Owners Association
Listing and Financial Details
- Assessor Parcel Number MN-09-18005-01-0701-000
Map
Home Values in the Area
Average Home Value in this Area
Tax History
| Year | Tax Paid | Tax Assessment Tax Assessment Total Assessment is a certain percentage of the fair market value that is determined by local assessors to be the total taxable value of land and additions on the property. | Land | Improvement |
|---|---|---|---|---|
| 2025 | $1,026 | $280,600 | $45,600 | $235,000 |
| 2024 | $1,022 | $280,600 | $45,600 | $235,000 |
| 2023 | $1,127 | $47,900 | $4,600 | $43,300 |
| 2022 | $476 | $23,000 | $4,500 | $18,500 |
| 2021 | $449 | $23,000 | $4,500 | $18,500 |
| 2020 | $469 | $23,000 | $4,500 | $18,500 |
| 2019 | $470 | $23,000 | $4,500 | $18,500 |
| 2018 | $465 | $23,000 | $4,500 | $18,500 |
| 2017 | $484 | $23,000 | $0 | $0 |
| 2016 | $442 | $23,000 | $0 | $0 |
| 2015 | -- | $23,000 | $0 | $0 |
| 2014 | -- | $23,000 | $0 | $0 |
Property History
| Date | Event | Price | List to Sale | Price per Sq Ft | Prior Sale |
|---|---|---|---|---|---|
| 02/06/2026 02/06/26 | Pending | -- | -- | -- | |
| 01/28/2026 01/28/26 | For Sale | $265,000 | 0.0% | $226 / Sq Ft | |
| 01/18/2026 01/18/26 | Pending | -- | -- | -- | |
| 11/18/2025 11/18/25 | Price Changed | $265,000 | -1.9% | $226 / Sq Ft | |
| 10/31/2025 10/31/25 | Price Changed | $270,000 | -1.8% | $230 / Sq Ft | |
| 08/15/2025 08/15/25 | Price Changed | $275,000 | -3.5% | $234 / Sq Ft | |
| 07/23/2025 07/23/25 | Price Changed | $285,000 | -1.4% | $243 / Sq Ft | |
| 06/27/2025 06/27/25 | Price Changed | $289,000 | -3.3% | $246 / Sq Ft | |
| 06/23/2025 06/23/25 | For Sale | $299,000 | +20.1% | $255 / Sq Ft | |
| 11/21/2023 11/21/23 | Sold | $249,000 | 0.0% | $208 / Sq Ft | View Prior Sale |
| 10/25/2023 10/25/23 | Pending | -- | -- | -- | |
| 10/16/2023 10/16/23 | For Sale | $249,000 | +16.9% | $208 / Sq Ft | |
| 05/04/2023 05/04/23 | Sold | $213,000 | -9.4% | $237 / Sq Ft | View Prior Sale |
| 04/18/2023 04/18/23 | Pending | -- | -- | -- | |
| 03/17/2023 03/17/23 | Price Changed | $234,995 | -4.1% | $261 / Sq Ft | |
| 03/02/2023 03/02/23 | For Sale | $245,000 | -- | $272 / Sq Ft |
Purchase History
| Date | Type | Sale Price | Title Company |
|---|---|---|---|
| Deed | -- | None Available |
Source: Bright MLS
MLS Number: DEKT2038356
APN: 6-09-18005-01-0700-000
- 48 Meadow Wood Ln
- 123 East St
- 202 Road 350
- 506 Shaw Ave
- 110 Mechanic St Unit A
- Lot TBD Harrington Ave
- 21 W Mispillion St
- 219 S West St
- 0 S Dupont Hwy Unit DEKT2030762
- 0 S Dupont Hwy Unit DEKT2035740
- 305 Delaware Ave
- 123 W Mispillion St
- 116 W Mispillion St
- 6244 Milford Harrington Hwy
- 717 Bethayres St
- 1008 Redwood Ct
- 884 Fernwood Dr
- 208 Fernwood Dr
- 15690 S Dupont Hwy
- 3182 Gun and Rod Club Rd







