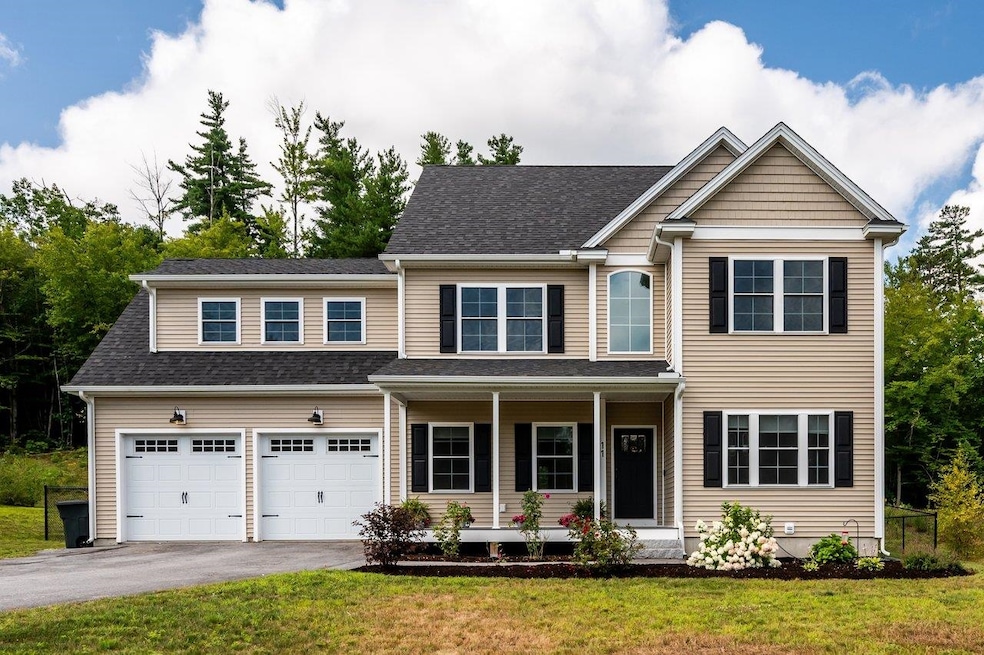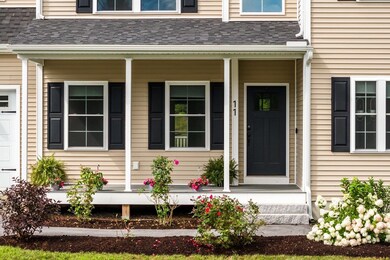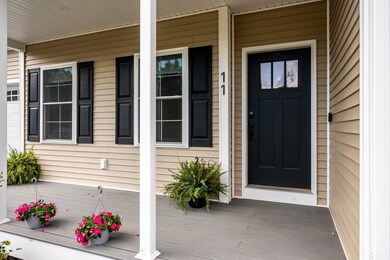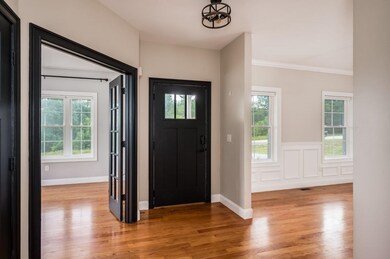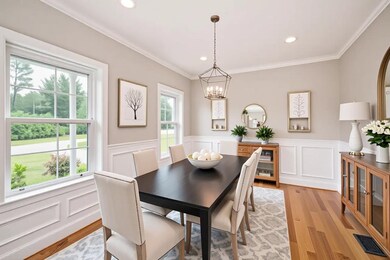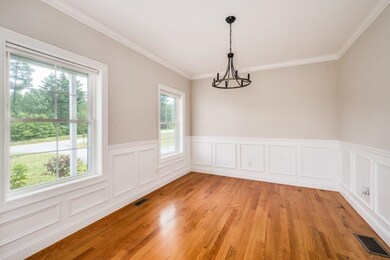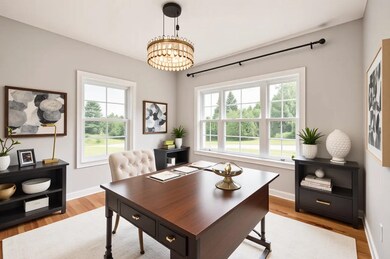Estimated payment $4,997/month
Highlights
- Media Room
- Deck
- Bonus Room
- Colonial Architecture
- Wood Flooring
- Den
About This Home
WOW!! *This house comes with a REDUCED INTEREST RATE as low as 5.75% (APR 6.016%) as of 10/14/2025 through List & LockTM. This is a seller paid rate-buydown that reduces the buyer’s interest rate and monthly payment. Terms apply, see disclosures for more information.* Welcome to this beautiful 4 bedroom, 3.5 Bath Colonial. Built in 2021, set on a 1.07 acre lot, this home offers over 3,800 sq ft of stylish living space. Upon entering the home, you have a dining room and flex room/office. The light-filled main floor features an upscale kitchen with a trendy center island and stainless appliances. An open-concept layout flows seamlessly into the living areas, perfect for entertaining. Upstairs, you'll discover a spacious primary suite with a large walk-in closet and ensuite bath with a custom walk in shower, three additional bedrooms with guest bath, and a convenient second-floor laundry room. The finished basement adds enormous flexible space for a media room, game room, or multi-purpose retreat, with a sense of privacy and comfort. Additional amenities include central A/C, two-zone heating and on-demand hot water. Other highlights include a welcoming farmer’s porch, and a generous rear deck with fenced in back yard. This home blends peaceful country living with convenience to many area amenities. Some of the photos have been virtually staged. Please refer to original photos for light fixtures etc.
Home Details
Home Type
- Single Family
Est. Annual Taxes
- $12,524
Year Built
- Built in 2021
Lot Details
- 1.07 Acre Lot
- Level Lot
- Irrigation Equipment
Parking
- 2 Car Garage
- Driveway
Home Design
- Colonial Architecture
- Concrete Foundation
- Wood Frame Construction
- Vinyl Siding
Interior Spaces
- Property has 2 Levels
- Ceiling Fan
- Natural Light
- Blinds
- Family Room Off Kitchen
- Dining Room
- Media Room
- Den
- Bonus Room
- Utility Room
- Laundry Room
Kitchen
- Breakfast Area or Nook
- Range Hood
- Microwave
- Dishwasher
- Kitchen Island
Flooring
- Wood
- Carpet
- Tile
Bedrooms and Bathrooms
- 4 Bedrooms
- En-Suite Primary Bedroom
- En-Suite Bathroom
- Walk-In Closet
- Soaking Tub
Finished Basement
- Heated Basement
- Basement Fills Entire Space Under The House
- Walk-Up Access
Outdoor Features
- Deck
Utilities
- Forced Air Heating and Cooling System
- Underground Utilities
- Drilled Well
- Water Purifier
- Septic Tank
- Leach Field
- Cable TV Available
Listing and Financial Details
- Legal Lot and Block 27 / 62
- Assessor Parcel Number 405
Map
Home Values in the Area
Average Home Value in this Area
Tax History
| Year | Tax Paid | Tax Assessment Tax Assessment Total Assessment is a certain percentage of the fair market value that is determined by local assessors to be the total taxable value of land and additions on the property. | Land | Improvement |
|---|---|---|---|---|
| 2024 | $12,063 | $591,600 | $121,200 | $470,400 |
| 2023 | $11,146 | $591,600 | $121,200 | $470,400 |
| 2022 | $10,294 | $591,600 | $121,200 | $470,400 |
| 2021 | $3 | $154 | $154 | $0 |
| 2020 | $3 | $132 | $132 | $0 |
| 2019 | $3 | $132 | $132 | $0 |
Property History
| Date | Event | Price | List to Sale | Price per Sq Ft |
|---|---|---|---|---|
| 10/14/2025 10/14/25 | Price Changed | $750,000 | -1.3% | $216 / Sq Ft |
| 09/05/2025 09/05/25 | Price Changed | $760,000 | -0.7% | $218 / Sq Ft |
| 08/20/2025 08/20/25 | Price Changed | $765,000 | -1.9% | $220 / Sq Ft |
| 08/04/2025 08/04/25 | For Sale | $780,000 | -- | $224 / Sq Ft |
Purchase History
| Date | Type | Sale Price | Title Company |
|---|---|---|---|
| Warranty Deed | $675,000 | None Available |
Mortgage History
| Date | Status | Loan Amount | Loan Type |
|---|---|---|---|
| Open | $671,000 | Purchase Money Mortgage |
Source: PrimeMLS
MLS Number: 5054820
APN: WEAR M:00405 L:000062 S:000027
- 10 Sap House Rd
- 116 Martin Rd
- 281 Hodgdon Rd
- 233 N Stark Hwy
- 194 Buckley Rd Unit 2
- 194 Buckley Rd Unit 44
- 92 Woodbury Rd
- 30 Dels Way
- 1193 River Rd
- 196 Deering Center Rd
- 0 Huntington Hill Rd Unit 69
- 849 River Rd
- 624 S Stark Hwy
- 108 E Shore Dr
- 101-125 Winslow Rd
- 107 Branch Rd
- 103 Renshaw Rd
- 200 Mountain Rd
- 457 Reservoir Dr
- 24 Etta Ln Unit 3
- 86 Reservoir Dr
- 115 High Rock Rd Unit A
- 867 Quaker St
- 15 Factory St
- 15 Mountain Rd Unit 204
- 15 Mountain Rd Unit 106
- 15 Mountain Rd Unit 105
- 15 Mountain Rd Unit 202
- 15 Mountain Rd Unit 201
- 15 Mountain Rd Unit 101
- 15 Mountain Rd Unit 203
- 15 Mountain Rd Unit 102
- 15 Mountain Rd Unit 205
- 16 Preston St Unit 1A
- 95 Hall Ave Unit B2-C
- 436 Western Ave Unit Apartment 3
- 69 Putney Hill Rd Unit The East Wing
- 2337 2nd Nh Turnpike
- 163 Gould Hill Rd Unit A
- 29 Center St Unit 5
