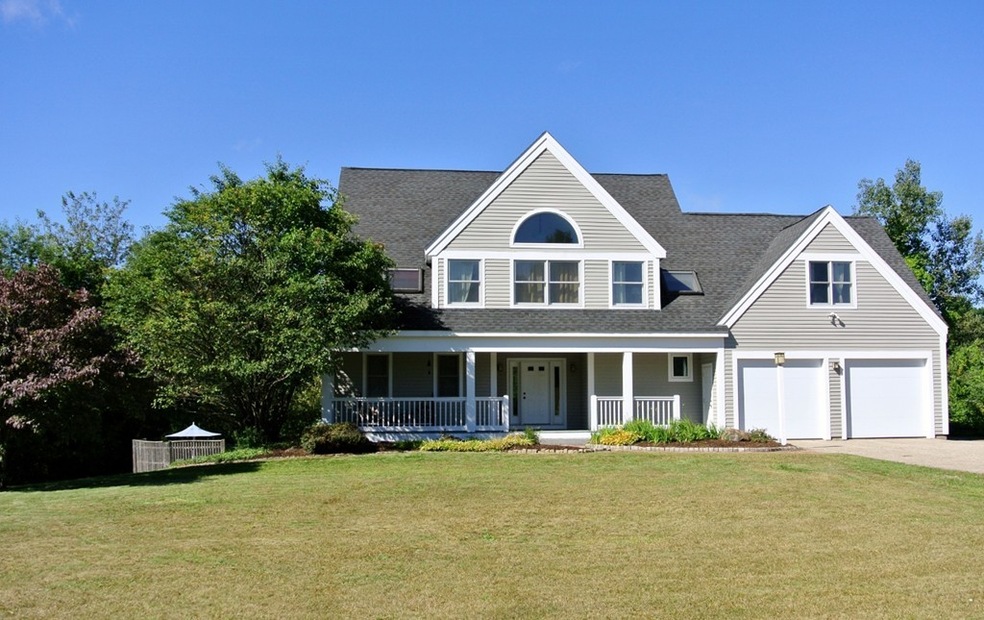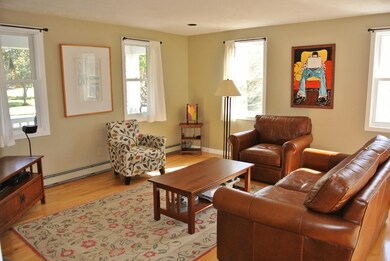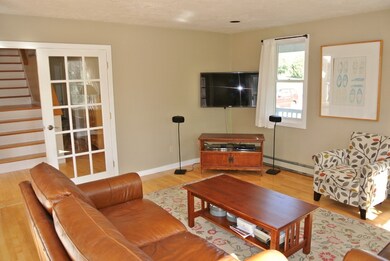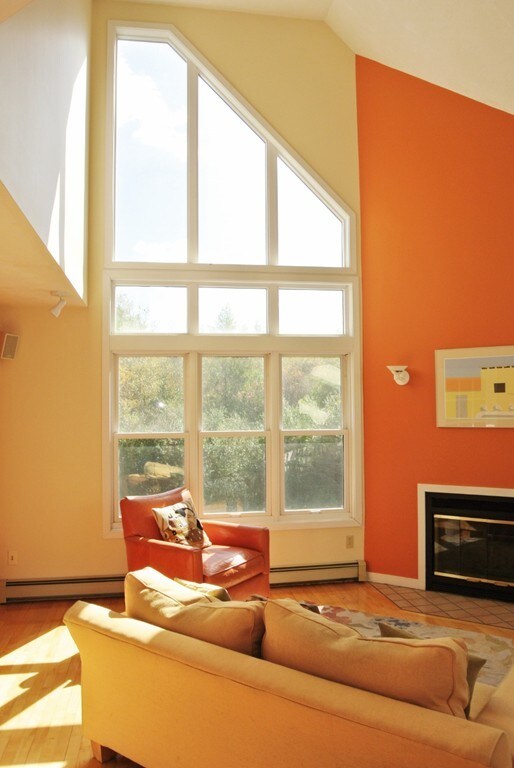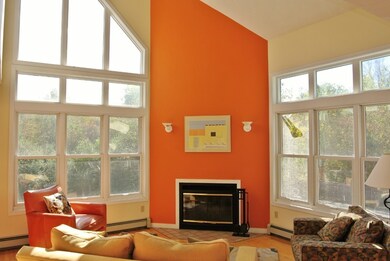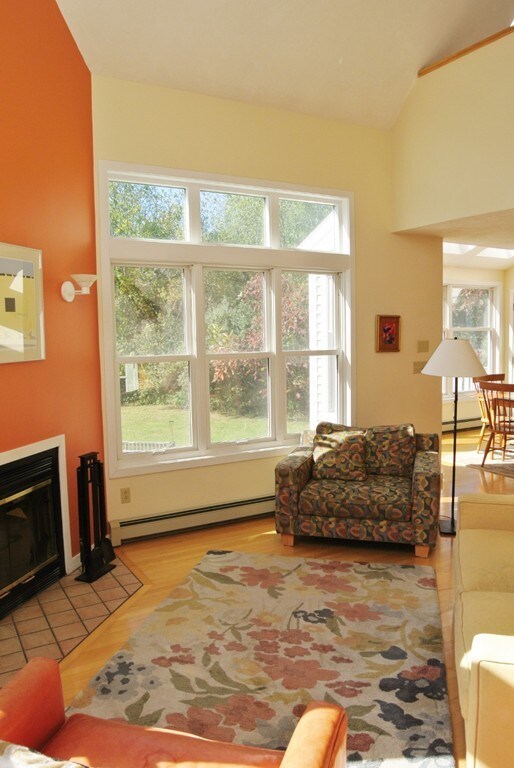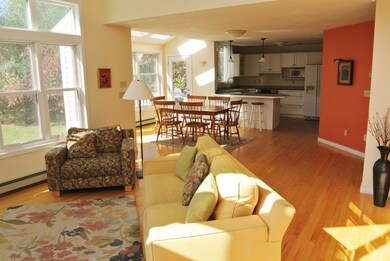
11 Sky Farm Ln Sterling, MA 01564
Outlying Sterling NeighborhoodHighlights
- Heated Pool
- Deck
- Screened Porch
- Wachusett Regional High School Rated A-
- Wood Flooring
- Security Service
About This Home
As of July 2023Recently professionally cleaned and hardwoods on first floor refinished! Looking for a wonderful cul-de-sac neighborhood with established homes, trees and yards? Looking for easy access to the highways? Looking for a spacious contemporary home with lots of light? Need extra rooms and lots of storage? Look no more! This home has it all. The first floor is open and full of sunshine with towering windows going up two stories. The kitchen is open to the dining area and living room. The living room has a wood fireplace and vaulted ceilings with a open balcony above. The family room is separated by french doors. The upstairs boasts of four bedrooms, two baths and office. All the bedrooms have plenty of room and great closet space. The master has a large walk-in closet, master bath with jetted tub and balcony. The basement is huge with lots of storage and a finished room and full bath for more living space. Outside has a huge back yard, screened in porch, deck and inground heated salted pool!
Home Details
Home Type
- Single Family
Est. Annual Taxes
- $9,402
Year Built
- Built in 1993
Parking
- 2 Car Garage
Kitchen
- Range
- Microwave
- Dishwasher
Flooring
- Wood
- Wall to Wall Carpet
- Tile
Outdoor Features
- Heated Pool
- Deck
Utilities
- Central Air
- Hot Water Baseboard Heater
- Heating System Uses Oil
- Private Sewer
- Cable TV Available
Additional Features
- Screened Porch
- Year Round Access
- Basement
Community Details
- Security Service
Listing and Financial Details
- Assessor Parcel Number M:00053 L:00014
Ownership History
Purchase Details
Home Financials for this Owner
Home Financials are based on the most recent Mortgage that was taken out on this home.Similar Homes in Sterling, MA
Home Values in the Area
Average Home Value in this Area
Purchase History
| Date | Type | Sale Price | Title Company |
|---|---|---|---|
| Deed | $279,840 | -- |
Mortgage History
| Date | Status | Loan Amount | Loan Type |
|---|---|---|---|
| Open | $542,500 | Purchase Money Mortgage | |
| Closed | $200,000 | Stand Alone Refi Refinance Of Original Loan | |
| Closed | $150,000 | Credit Line Revolving | |
| Closed | $140,000 | New Conventional | |
| Closed | $250,000 | Credit Line Revolving | |
| Closed | $30,000 | No Value Available | |
| Closed | $251,850 | No Value Available | |
| Closed | $251,850 | Purchase Money Mortgage |
Property History
| Date | Event | Price | Change | Sq Ft Price |
|---|---|---|---|---|
| 07/24/2023 07/24/23 | Sold | $775,000 | +10.7% | $306 / Sq Ft |
| 06/14/2023 06/14/23 | Pending | -- | -- | -- |
| 06/06/2023 06/06/23 | For Sale | $699,800 | +46.4% | $276 / Sq Ft |
| 05/17/2018 05/17/18 | Sold | $478,000 | -2.4% | $189 / Sq Ft |
| 04/12/2018 04/12/18 | Pending | -- | -- | -- |
| 03/25/2018 03/25/18 | Price Changed | $489,900 | -2.0% | $193 / Sq Ft |
| 02/13/2018 02/13/18 | For Sale | $499,900 | -- | $197 / Sq Ft |
Tax History Compared to Growth
Tax History
| Year | Tax Paid | Tax Assessment Tax Assessment Total Assessment is a certain percentage of the fair market value that is determined by local assessors to be the total taxable value of land and additions on the property. | Land | Improvement |
|---|---|---|---|---|
| 2025 | $9,402 | $730,000 | $161,700 | $568,300 |
| 2024 | $9,353 | $702,700 | $156,300 | $546,400 |
| 2023 | $8,599 | $601,300 | $147,600 | $453,700 |
| 2022 | $9,052 | $593,600 | $136,900 | $456,700 |
| 2021 | $9,192 | $556,400 | $134,400 | $422,000 |
| 2020 | $8,460 | $503,300 | $146,600 | $356,700 |
| 2019 | $7,730 | $447,600 | $146,600 | $301,000 |
| 2018 | $7,730 | $440,700 | $136,300 | $304,400 |
| 2017 | $6,979 | $387,100 | $125,300 | $261,800 |
| 2016 | $7,160 | $390,600 | $125,300 | $265,300 |
| 2015 | $6,947 | $401,800 | $133,400 | $268,400 |
| 2014 | $6,802 | $401,800 | $133,400 | $268,400 |
Agents Affiliated with this Home
-

Seller's Agent in 2023
Gary Gay
Cuoco & Co. Real Estate
(413) 427-5506
1 in this area
50 Total Sales
-
H
Buyer's Agent in 2023
Homes North of Boston Team
Keller Williams Realty Boston Northwest
1 in this area
75 Total Sales
-

Seller's Agent in 2018
Caryn Gorczynski
Center Home Team
(617) 240-6442
28 in this area
106 Total Sales
-
J
Buyer's Agent in 2018
Judy Yauckoes
Keller Williams Pinnacle MetroWest
8 Total Sales
Map
Source: MLS Property Information Network (MLS PIN)
MLS Number: 72280889
APN: STER-000053-000000-000014
- 2 Stuart Rd
- 5 Pine Woods Ln
- 7 Evergreen Cir
- 134 Leominster Rd
- 9 E Park Rd
- 19 Hardscrabble Rd
- 52 S Nelson Rd
- 97 N Row Rd
- 179 Upper Row N
- 96 Clinton Rd
- 3 Chad Ln
- 15 Newell Hill Rd
- 14 Shamrock Way Unit 14
- 3 Village Ln
- 121 &125 Flanagan Hill Rd
- 3 Spindletop Dr
- 14 Harbor Light Rd
- 597 Willard St
- 1 Quail Roost Dr
- 675 Willard St
