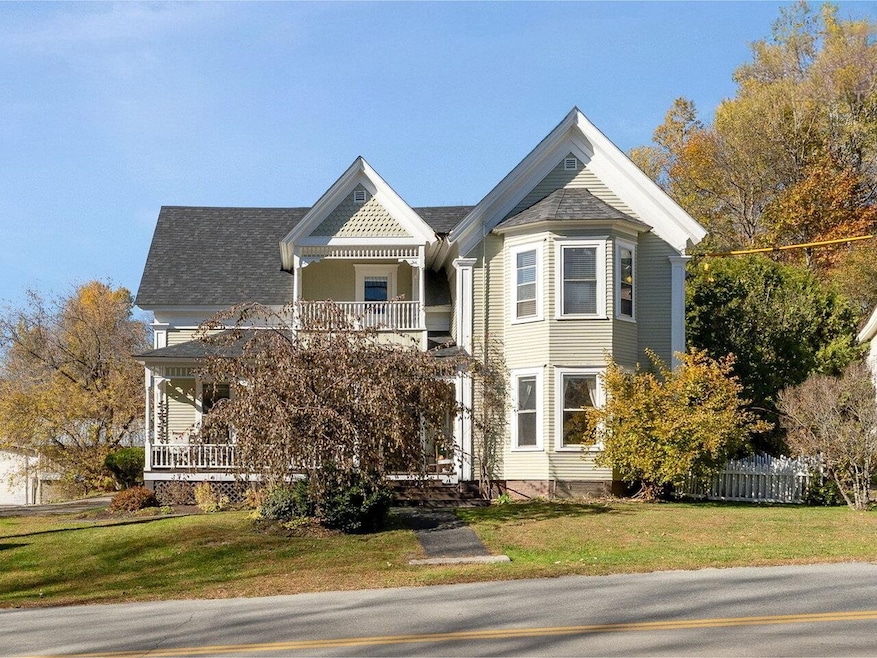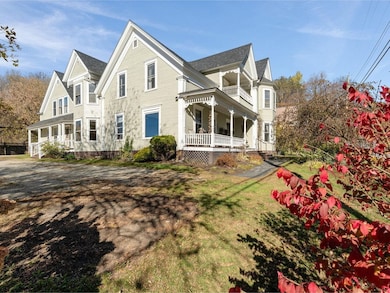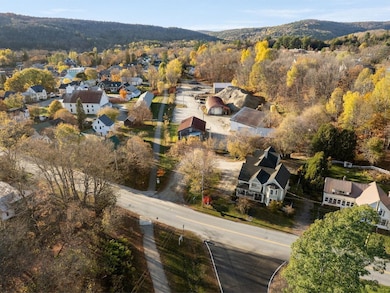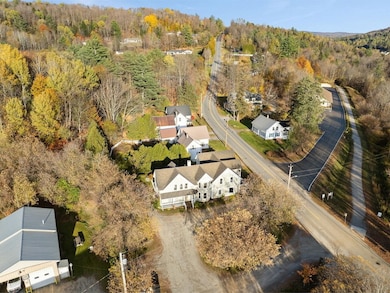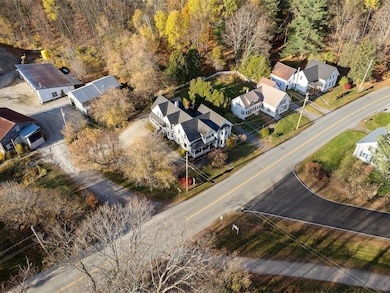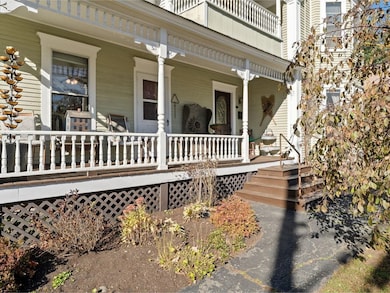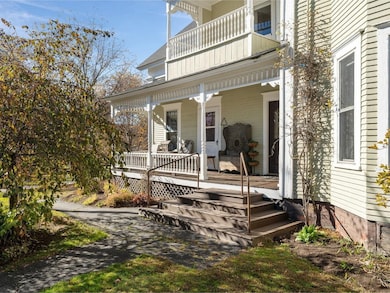11 Slapp Hill Hardwick, VT 05843
Estimated payment $3,791/month
Highlights
- Softwood Flooring
- Corner Lot
- Baseboard Heating
- Victorian Architecture
- Balcony
- Trails
About This Home
This expansive Multi-Family property sits right at the edge of the village in the adorable town of Hardwick, Vermont. The property has been well-maintained by a contractor/builder family for over 20 years. The most recent improvement is a brand-new roof in 2025. The family currently occupies the front half of the property - consisting of units 1, 2 and 4. The rear of the building houses units 3 and 5. Closing off a couple doorways and bringing in some appliances easily make the units separated again. At full capacity this property generates solid income. The configuration is flexible, making it appealing to whatever the buyers' goals are. Need a home with 8 bedrooms? Convert it back to single-family. Multi-use zoning allows for many possibilities. Most of the original woodwork and charm has been preserved, such as solid wooden doors and interior trim, butler's pantries, and old wooden flooring. Set on a prominent corner lot, it has great curb appeal, and plenty of parking spaces. A portion of the yard is fenced in and very private. Perennials abound, but are very manageable to maintain. The parcel is adjacent to the Lamoille Valley Rail Trail, and close to all of the amenities in town, including excellent restaurants, a coffee shop, schools, library, bike shop, groceries and more. Nearby, you've got world-famous cheesemakers and breweries, making Hardwick a central hub for tourism.
Listing Agent
Coldwell Banker Hickok and Boardman Brokerage Phone: 802-863-1500 License #082.0102683 Listed on: 10/24/2025

Property Details
Home Type
- Multi-Family
Est. Annual Taxes
- $5,879
Year Built
- Built in 1886
Lot Details
- 0.25 Acre Lot
- Corner Lot
- Historic Home
Home Design
- Victorian Architecture
- Stone Foundation
- Wood Frame Construction
Interior Spaces
- Property has 2 Levels
Flooring
- Softwood
- Laminate
- Vinyl
Bedrooms and Bathrooms
- 7 Bedrooms
- 5 Bathrooms
Basement
- Basement Fills Entire Space Under The House
- Interior Basement Entry
Parking
- Gravel Driveway
- Off-Street Parking
Outdoor Features
- Balcony
Schools
- Hardwick Elementary School
- Hazen Union Middle School
- Hazen Uhsd #26 High School
Utilities
- Baseboard Heating
- Hot Water Heating System
- Cable TV Available
Community Details
Overview
- 4 Units
Recreation
- Trails
Building Details
- Gross Income $75,600
- Net Operating Income $50,775
Map
Home Values in the Area
Average Home Value in this Area
Property History
| Date | Event | Price | List to Sale | Price per Sq Ft |
|---|---|---|---|---|
| 10/24/2025 10/24/25 | For Sale | $625,000 | -- | $163 / Sq Ft |
Source: PrimeMLS
MLS Number: 5067214
APN: (089) 24035.00050
- 42 Depot St
- 122 Mill St
- 71 N Main St
- 0 Vermont 14 Unit 26.4
- 236 Evergreen Manor Dr
- 130 Center Rd
- 222 Evergreen Manor Dr
- 26 Spring St
- 83 Spring St
- 203 Cherry St
- 49 Winter St
- 77 Buffalo St
- 71 Woodbury St
- 83 Craftsbury Rd
- 1144 Center Rd
- 559 Stratton Rd
- 199 Hardwick Farms Rd
- 1817 Hopkins Hill Rd
- 902 Vermont 16
- 1665 Vermont 16
- 142 High St Unit 1
- 37 Catamount St
- 65 Northgate Plaza
- 55 Foundry St
- 103-105 Puckerbrush Rd E
- 75 Fenimore St
- 4716 S Wheelock Rd
- 50 High St Unit 2
- 112 Main St Unit 7
- 4628 Vt Rte 100 Unit 1
- 612 Sylvan Park Rd Unit 612A
- 416 Center St Unit House
- 6137 Memorial Dr
- 417 Cliff St
- 613 Summer St Unit 2
- 56 Church St
- 325 Main St Unit 1
- 46 School St Unit 3
- 77 Railroad St
- 11 Barnes Hill Rd
