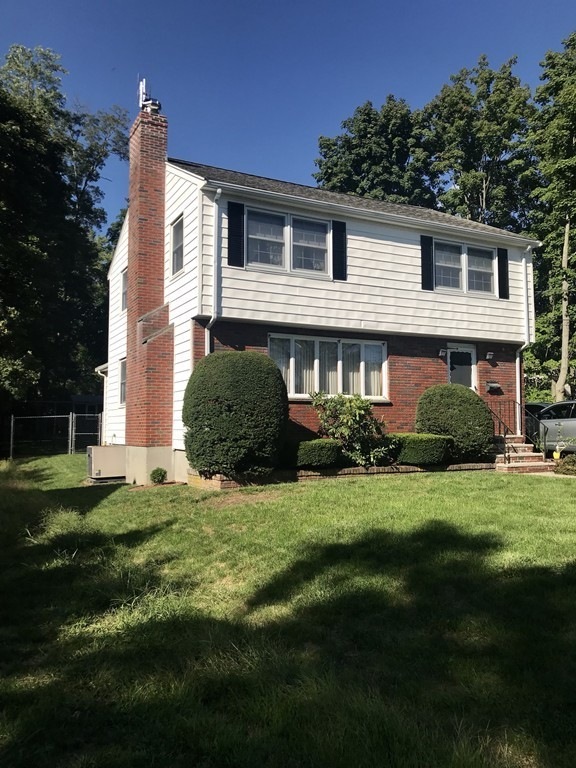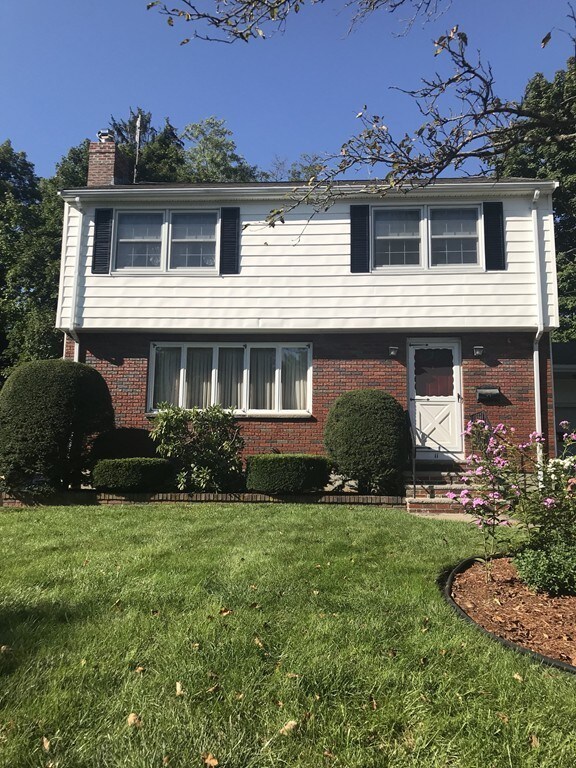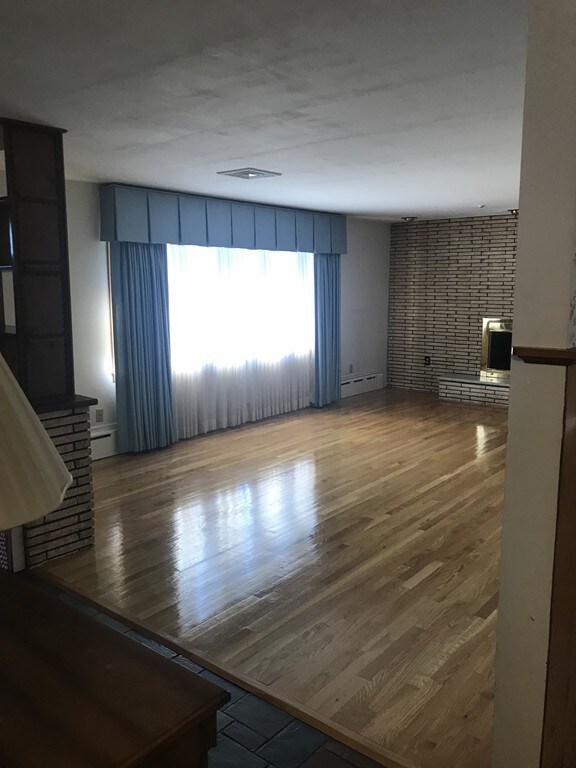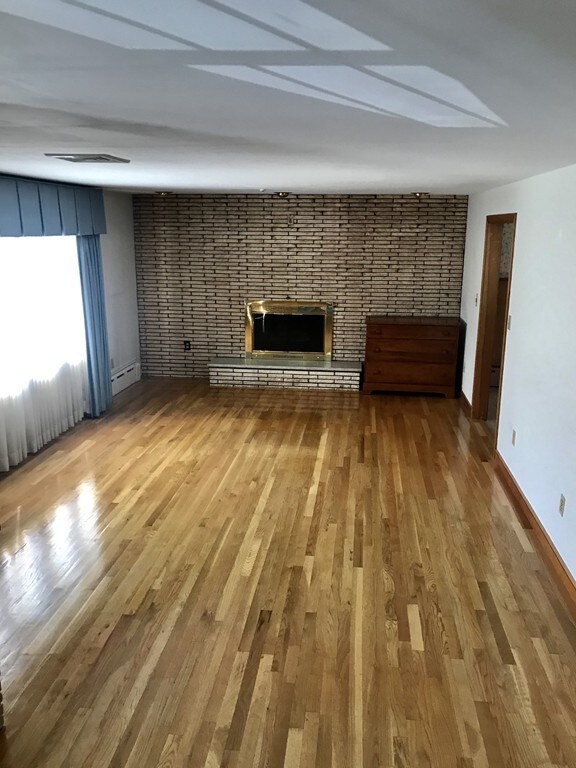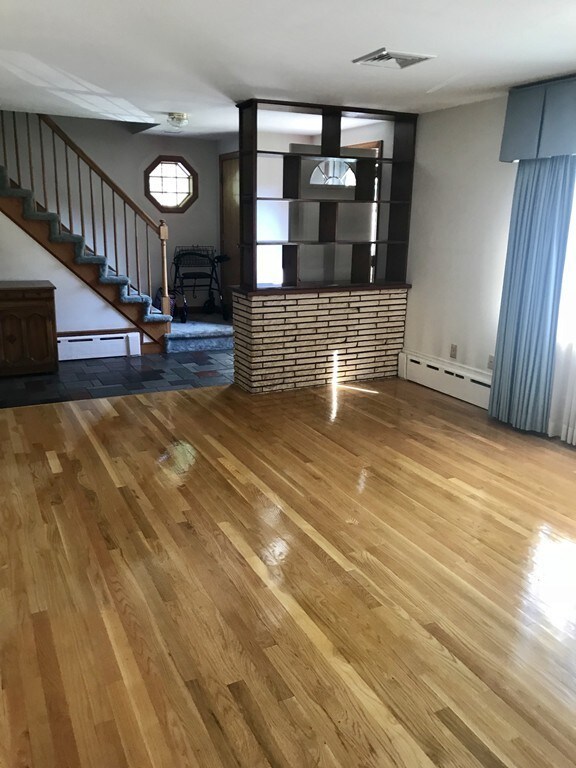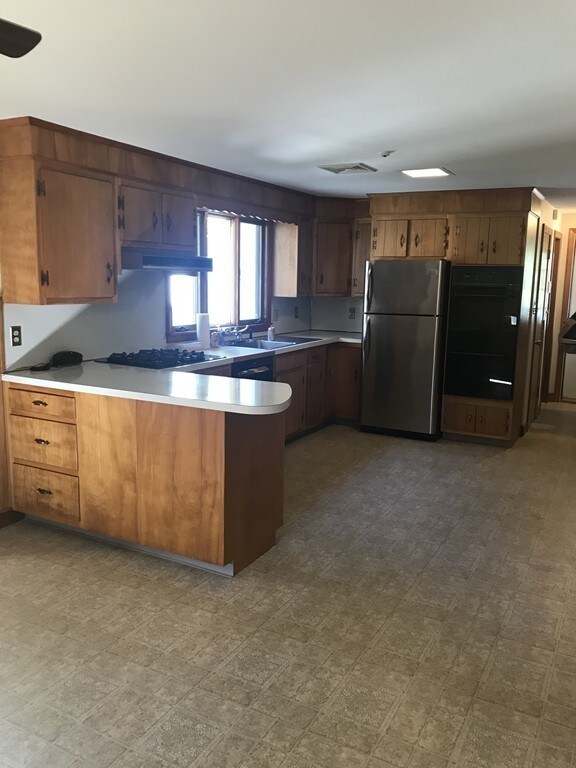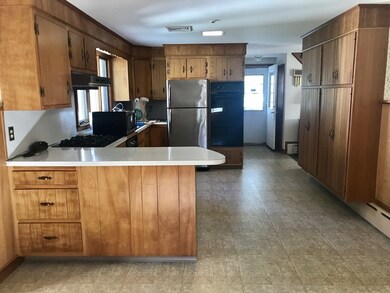
11 Southworth St Brockton, MA 02301
Clifton Heights NeighborhoodHighlights
- Wood Flooring
- Security Service
- Storage Shed
- Fenced Yard
- Central Air
About This Home
As of September 2020Here's your chance to own a home that's been meticulously maintained by the original owner for 55 years. This Garrison Colonial has a huge living room with gleaming hardwood floors, picturesque windows and a brick fireplace.The large, L-shaped kitchen has plenty of cabinets, providing ample storage, and a dining area that flows into the den. The tiled bath with a shower stall completes the first floor. Upstairs there are three bedrooms and a full-tiled bath. The master has hardwood and a cedar walk-in closet. The additional bedrooms have two closets each and hardwood under the carpet.The immaculate, heated basement has a family room with fireplace, wood stove, laundry area, and craftsmen's workshop.The fenced-in backyard is great for children, pets or a garden. It also has well water and a large shed with electricity. It's conveniently located near highways, shopping centers, and schools.Your personal touches will make it your own! No showings until Open House: Sun 9/23 12-1:30
Last Agent to Sell the Property
Corinne Porazzo
Century 21 North East License #455013936 Listed on: 09/20/2018
Home Details
Home Type
- Single Family
Est. Annual Taxes
- $5,618
Year Built
- Built in 1963
Lot Details
- Year Round Access
- Fenced Yard
- Property is zoned R1C
Parking
- 1 Car Garage
Kitchen
- Built-In Oven
- Built-In Range
- Dishwasher
- Disposal
Flooring
- Wood
- Wall to Wall Carpet
- Vinyl
Laundry
- Dryer
- Washer
Outdoor Features
- Storage Shed
- Rain Gutters
Utilities
- Central Air
- Hot Water Baseboard Heater
- Heating System Uses Gas
- Cable TV Available
Additional Features
- Basement
Community Details
- Security Service
Listing and Financial Details
- Assessor Parcel Number M:075 R:238 S:
Ownership History
Purchase Details
Home Financials for this Owner
Home Financials are based on the most recent Mortgage that was taken out on this home.Purchase Details
Home Financials for this Owner
Home Financials are based on the most recent Mortgage that was taken out on this home.Purchase Details
Similar Homes in Brockton, MA
Home Values in the Area
Average Home Value in this Area
Purchase History
| Date | Type | Sale Price | Title Company |
|---|---|---|---|
| Not Resolvable | $425,000 | None Available | |
| Not Resolvable | $345,000 | -- | |
| Quit Claim Deed | -- | -- |
Mortgage History
| Date | Status | Loan Amount | Loan Type |
|---|---|---|---|
| Open | $50,000 | Second Mortgage Made To Cover Down Payment | |
| Open | $403,750 | New Conventional | |
| Previous Owner | $339,000 | Stand Alone Refi Refinance Of Original Loan | |
| Previous Owner | $338,751 | FHA | |
| Previous Owner | $20,000 | No Value Available |
Property History
| Date | Event | Price | Change | Sq Ft Price |
|---|---|---|---|---|
| 09/18/2020 09/18/20 | Sold | $425,000 | +6.3% | $242 / Sq Ft |
| 08/10/2020 08/10/20 | Pending | -- | -- | -- |
| 08/06/2020 08/06/20 | For Sale | $399,900 | +15.9% | $227 / Sq Ft |
| 11/07/2018 11/07/18 | Sold | $345,000 | -4.1% | $196 / Sq Ft |
| 09/25/2018 09/25/18 | Pending | -- | -- | -- |
| 09/20/2018 09/20/18 | For Sale | $359,900 | -- | $205 / Sq Ft |
Tax History Compared to Growth
Tax History
| Year | Tax Paid | Tax Assessment Tax Assessment Total Assessment is a certain percentage of the fair market value that is determined by local assessors to be the total taxable value of land and additions on the property. | Land | Improvement |
|---|---|---|---|---|
| 2025 | $5,618 | $463,900 | $141,500 | $322,400 |
| 2024 | $5,314 | $442,100 | $141,500 | $300,600 |
| 2023 | $5,422 | $417,700 | $111,500 | $306,200 |
| 2022 | $5,559 | $397,900 | $101,400 | $296,500 |
| 2021 | $4,710 | $324,800 | $85,900 | $238,900 |
| 2020 | $5,140 | $339,300 | $78,900 | $260,400 |
| 2019 | $4,575 | $294,400 | $76,400 | $218,000 |
| 2018 | $3,530 | $255,800 | $76,400 | $179,400 |
| 2017 | $3,930 | $244,100 | $76,400 | $167,700 |
| 2016 | $4,029 | $232,100 | $74,600 | $157,500 |
| 2015 | $3,839 | $211,500 | $74,600 | $136,900 |
| 2014 | $3,631 | $200,300 | $74,600 | $125,700 |
Agents Affiliated with this Home
-
S
Seller's Agent in 2020
Stacy Ann Hull
CUE Realty
1 in this area
1 Total Sale
-
G
Buyer's Agent in 2020
Gerlude Chikel
Group41 Realty LLC
1 in this area
2 Total Sales
-
C
Seller's Agent in 2018
Corinne Porazzo
Century 21 North East
Map
Source: MLS Property Information Network (MLS PIN)
MLS Number: 72398926
APN: BROC-000075-000238
- 219 Copeland St
- 47 Southworth St
- 153 Copeland St
- 41 Carleton Ave
- 324 Copeland St
- 62 Copeland St
- 57 Copeland St
- 17 Davis Ave
- 35 Longworth Ave Unit 6
- 9 Longworth Ave Unit 133
- 23 Clifton Ave
- 22 Sylvia Ave
- 281 Falconer Ave
- 64 South St
- 454 Copeland St
- 16 Vesey St
- 137 Channing Ave
- 15 W Chestnut St
- 76 Carroll Ave
- 82 Carroll Ave
