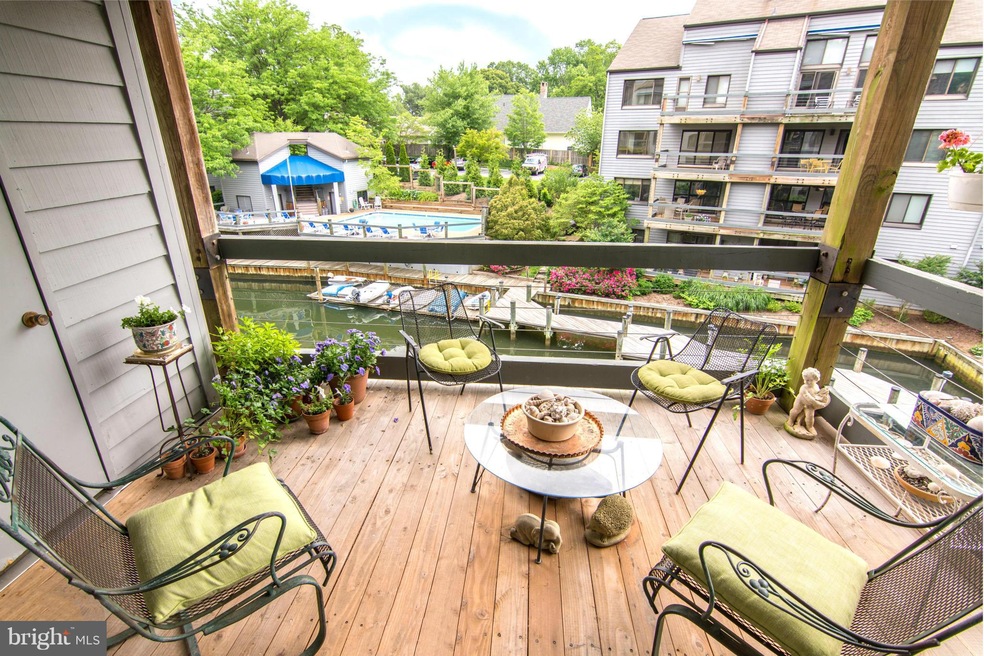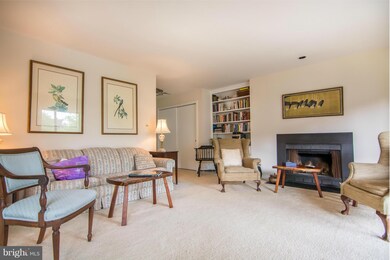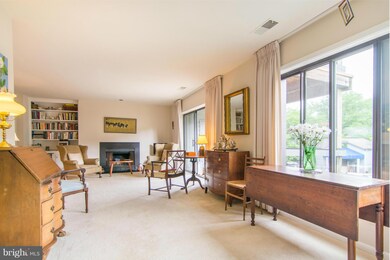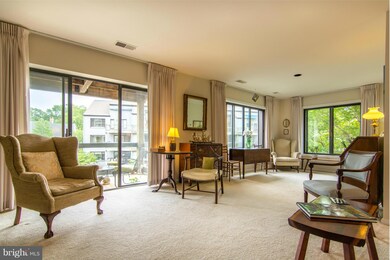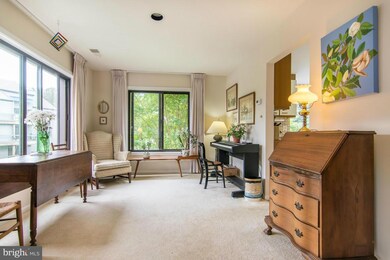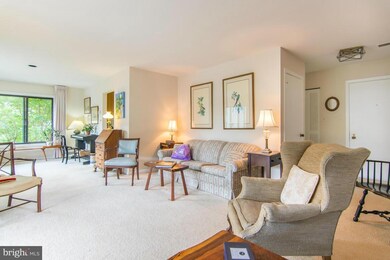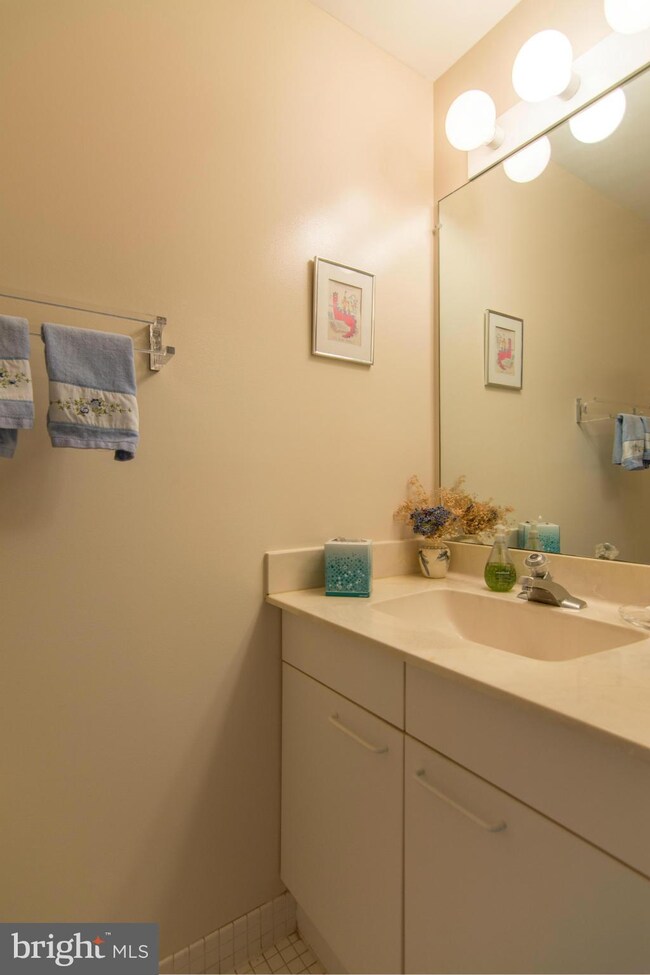
11 Spa Creek Landing Unit A2 Annapolis, MD 21403
Eastport NeighborhoodHighlights
- 5 Dock Slips
- Pier
- Gourmet Galley Kitchen
- Water Views
- Cabana
- Gated Community
About This Home
As of February 2019EASTPORT* WATERFRONT END UNIT CONDO ON SPA CREEK IN QUIET GATED COMMUNITY OF SHEARWATER**LOTS OF WINDOWS TO SEE THE WATER AND LOVELY GROUNDS** ENTRY FOYER, POWDER ROOM, LIVING AND DINING ROOMS WITH FIREPLACE, BUILT INS, DECK, EAT IN KITCHEN, MASTER SUITE**. COMMUNITY OFFERS BOATSLIPS, POOL, CABANA, RACQUET BALL AND TENNIS COURTS* GREAT PIED a terre
Last Agent to Sell the Property
Coldwell Banker Realty License #77372 Listed on: 06/06/2016

Property Details
Home Type
- Condominium
Est. Annual Taxes
- $3,740
Year Built
- Built in 1982
Lot Details
- Creek or Stream
- Backs To Open Common Area
- Northwest Facing Home
- Back Yard Fenced
- Landscaped
- Extensive Hardscape
- Secluded Lot
- Open Lot
- Property is in very good condition
HOA Fees
- $417 Monthly HOA Fees
Home Design
- Contemporary Architecture
- Composition Roof
- Cedar
Interior Spaces
- 1,000 Sq Ft Home
- Property has 1 Level
- Open Floorplan
- Built-In Features
- 1 Fireplace
- Double Pane Windows
- Window Treatments
- Entrance Foyer
- Combination Dining and Living Room
- Water Views
- Basement
- Exterior Basement Entry
- Security Gate
Kitchen
- Gourmet Galley Kitchen
- Breakfast Area or Nook
- Electric Oven or Range
- Self-Cleaning Oven
- Stove
- Microwave
- Dishwasher
- Disposal
Bedrooms and Bathrooms
- 1 Main Level Bedroom
- En-Suite Primary Bedroom
Laundry
- Laundry Room
- Stacked Washer and Dryer
Parking
- Driveway
- On-Site Parking for Sale
- Surface Parking
- 2 Assigned Parking Spaces
Pool
- Cabana
- In Ground Pool
- Poolside Lot
Outdoor Features
- Pier
- Private Water Access
- Sail
- Canoe or Kayak Water Access
- Bulkhead
- 5 Dock Slips
- Physical Dock Slip Conveys
- Dock made with Treated Lumber
- Stream or River on Lot
- Shared Waterfront
- 3 Powered Boats Permitted
- 3 Non-Powered Boats Permitted
- Lake Privileges
- Sport Court
- Balcony
- Deck
- Outdoor Storage
- Porch
Location
- Property is near a park
- Property is near a creek
Utilities
- Central Heating and Cooling System
- Heat Pump System
- Underground Utilities
- Electric Water Heater
- High Speed Internet
- Cable TV Available
Listing and Financial Details
- Assessor Parcel Number 020680990040702
Community Details
Overview
- Association fees include cable TV, exterior building maintenance, lawn care side, lawn maintenance, management, insurance, pool(s), reserve funds, road maintenance, snow removal, trash, security gate
- Low-Rise Condominium
- Shearwater Community
- Shearwater Condo Subdivision
- The community has rules related to commercial vehicles not allowed, covenants, parking rules, exclusive easements
Amenities
- Common Area
- Meeting Room
- Community Storage Space
Recreation
- Boat Dock
- Pier or Dock
- Tennis Courts
- Racquetball
- Community Pool
Pet Policy
- Pets Allowed
- Pet Restriction
Security
- Security Service
- Fenced around community
- Gated Community
- Fire and Smoke Detector
Ownership History
Purchase Details
Home Financials for this Owner
Home Financials are based on the most recent Mortgage that was taken out on this home.Purchase Details
Home Financials for this Owner
Home Financials are based on the most recent Mortgage that was taken out on this home.Purchase Details
Similar Homes in Annapolis, MD
Home Values in the Area
Average Home Value in this Area
Purchase History
| Date | Type | Sale Price | Title Company |
|---|---|---|---|
| Deed | $325,000 | Freestate Title Svcs Of Anna | |
| Deed | $350,000 | None Available | |
| Deed | $187,500 | -- |
Mortgage History
| Date | Status | Loan Amount | Loan Type |
|---|---|---|---|
| Previous Owner | $297,500 | New Conventional | |
| Previous Owner | $83,480 | Stand Alone Second | |
| Closed | -- | No Value Available |
Property History
| Date | Event | Price | Change | Sq Ft Price |
|---|---|---|---|---|
| 02/26/2019 02/26/19 | Sold | $325,000 | -8.4% | $324 / Sq Ft |
| 01/23/2019 01/23/19 | Pending | -- | -- | -- |
| 01/08/2019 01/08/19 | Price Changed | $354,900 | -2.8% | $354 / Sq Ft |
| 11/05/2018 11/05/18 | Price Changed | $365,000 | -0.5% | $364 / Sq Ft |
| 09/26/2018 09/26/18 | For Sale | $367,000 | +4.9% | $366 / Sq Ft |
| 05/01/2017 05/01/17 | Sold | $350,000 | -4.8% | $350 / Sq Ft |
| 02/11/2017 02/11/17 | Pending | -- | -- | -- |
| 11/08/2016 11/08/16 | Price Changed | $367,500 | -2.0% | $368 / Sq Ft |
| 06/06/2016 06/06/16 | For Sale | $375,000 | -- | $375 / Sq Ft |
Tax History Compared to Growth
Tax History
| Year | Tax Paid | Tax Assessment Tax Assessment Total Assessment is a certain percentage of the fair market value that is determined by local assessors to be the total taxable value of land and additions on the property. | Land | Improvement |
|---|---|---|---|---|
| 2025 | $4,919 | $364,000 | -- | -- |
| 2024 | $4,919 | $342,300 | $0 | $0 |
| 2023 | $4,604 | $320,600 | $160,300 | $160,300 |
| 2022 | $4,517 | $320,600 | $160,300 | $160,300 |
| 2021 | $0 | $320,600 | $160,300 | $160,300 |
| 2020 | $4,945 | $350,700 | $175,300 | $175,400 |
| 2019 | $4,665 | $330,633 | $0 | $0 |
| 2018 | $4,320 | $310,567 | $0 | $0 |
| 2017 | $3,358 | $290,500 | $0 | $0 |
| 2016 | -- | $290,500 | $0 | $0 |
| 2015 | -- | $290,500 | $0 | $0 |
| 2014 | -- | $310,600 | $0 | $0 |
Agents Affiliated with this Home
-
Ryan Turner

Seller's Agent in 2019
Ryan Turner
Coldwell Banker (NRT-Southeast-MidAtlantic)
(443) 223-0743
3 in this area
41 Total Sales
-
George Turner

Seller Co-Listing Agent in 2019
George Turner
Coldwell Banker (NRT-Southeast-MidAtlantic)
(410) 280-0000
4 in this area
31 Total Sales
-
R
Buyer's Agent in 2019
Robert Phibbons
Coldwell Banker (NRT-Southeast-MidAtlantic)
-
Lesal Kilcrease

Seller's Agent in 2017
Lesal Kilcrease
Coldwell Banker (NRT-Southeast-MidAtlantic)
(410) 353-1465
16 Total Sales
Map
Source: Bright MLS
MLS Number: 1002432174
APN: 06-809-90040702
- 4 Spa Creek Landing Unit B3
- 97 Quarter Landing Rd
- 1233 Boucher Ave
- 1006 Primrose Rd Unit 302
- 400 Jefferson St
- 145 Spa Dr
- 143 Spa Dr
- 1007 Madison Ct
- 139 Spa Dr
- 315 Adams St
- 2 Steele Ave
- 934 Bay Ridge Ave Unit 208
- 637 Chase St
- 13 Elliott Rd
- 10 Sailors Way
- 1109 Van Buren St
- 83 Market St
- 1 Shipwright Harbor
- 96 Conduit St
- 399 Hilltop Ln
