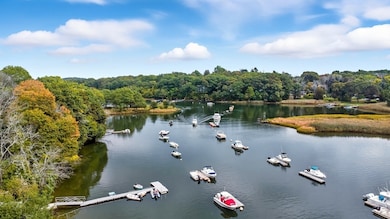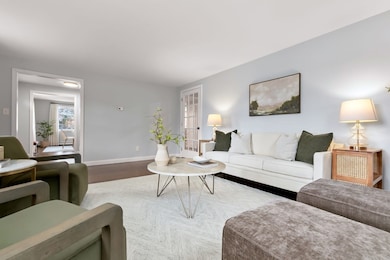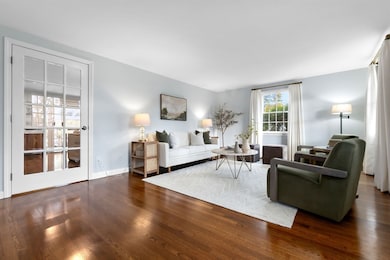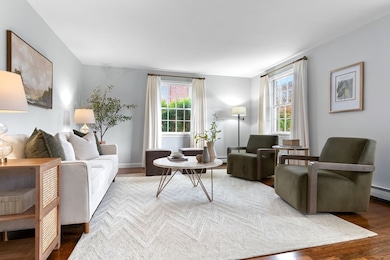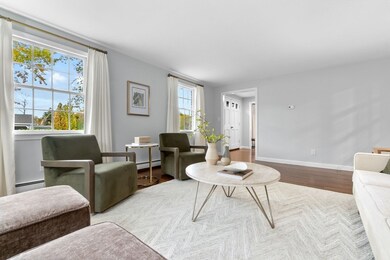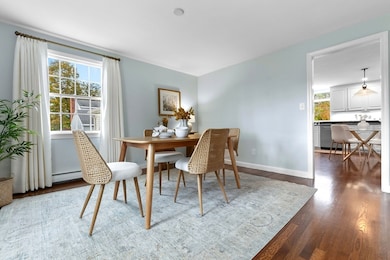11 Spillers Ln Ipswich, MA 01938
Estimated payment $7,125/month
Highlights
- Community Stables
- Custom Closet System
- Property is near public transit
- Ipswich High School Rated A-
- Deck
- Wood Flooring
About This Home
IPSWICH RIVER ACCESS! Neighborhood Dock Association on the Ipswich River. Charming 4 bedroom, 2.5 bath home nestled on a private lot in a coveted cul-de-sac neighborhood. This very special property is tucked away in a peaceful setting yet convenient to Town Wharf, Pavilion and Crane Beaches. Many recent enhancements include a new high efficiency heating system and hot water heater, gutters, hardwood flooring, recessed lighting, stainless appliances, custom draperies, and shed. Wonderful open floor plan with generous sized rooms perfect for entertaining and hosting large gatherings. Charming, fireplaced family room that leads to a screened porch. There are 4 bedrooms on the second level, including a primary bedroom with an en suite bathroom. Partially finished lower level for a playroom or home office. Great closets and storage throughout the property. Attached 2 Car Garage. This property is a natural beauty in a sought after location on the banks of the Ipswich River.
Home Details
Home Type
- Single Family
Est. Annual Taxes
- $9,779
Year Built
- Built in 1968
Lot Details
- 0.47 Acre Lot
- Cleared Lot
- Property is zoned RRA
Parking
- 2 Car Attached Garage
- Driveway
- Open Parking
- Off-Street Parking
Home Design
- Frame Construction
- Blown Fiberglass Insulation
- Shingle Roof
- Concrete Perimeter Foundation
Interior Spaces
- Recessed Lighting
- Insulated Windows
- Insulated Doors
- Mud Room
- Family Room with Fireplace
- Game Room
- Sun or Florida Room
- Partially Finished Basement
- Basement Fills Entire Space Under The House
Kitchen
- Range
- Microwave
- Dishwasher
- Disposal
Flooring
- Wood
- Ceramic Tile
Bedrooms and Bathrooms
- 4 Bedrooms
- Primary bedroom located on second floor
- Custom Closet System
Laundry
- Laundry on main level
- Dryer
- Washer
Outdoor Features
- Deck
- Enclosed Patio or Porch
Location
- Property is near public transit
- Property is near schools
Schools
- Ipswich Elementary And Middle School
- Ipswich High School
Utilities
- Ductless Heating Or Cooling System
- Window Unit Cooling System
- 3 Heating Zones
- Heating System Uses Natural Gas
- Baseboard Heating
- Gas Water Heater
Listing and Financial Details
- Assessor Parcel Number 1955377
Community Details
Recreation
- Tennis Courts
- Community Stables
- Jogging Path
Additional Features
- No Home Owners Association
- Shops
Map
Home Values in the Area
Average Home Value in this Area
Tax History
| Year | Tax Paid | Tax Assessment Tax Assessment Total Assessment is a certain percentage of the fair market value that is determined by local assessors to be the total taxable value of land and additions on the property. | Land | Improvement |
|---|---|---|---|---|
| 2025 | $9,779 | $877,000 | $349,600 | $527,400 |
| 2024 | $8,488 | $745,900 | $348,000 | $397,900 |
| 2023 | $8,214 | $671,600 | $307,700 | $363,900 |
| 2022 | $7,740 | $601,900 | $276,600 | $325,300 |
| 2021 | $7,496 | $567,000 | $265,600 | $301,400 |
| 2020 | $7,523 | $536,600 | $247,300 | $289,300 |
| 2019 | $7,223 | $512,600 | $234,500 | $278,100 |
| 2018 | $6,864 | $482,000 | $219,800 | $262,200 |
| 2017 | $6,645 | $468,300 | $208,800 | $259,500 |
| 2016 | $6,452 | $434,500 | $205,200 | $229,300 |
| 2015 | $5,770 | $427,100 | $197,800 | $229,300 |
Property History
| Date | Event | Price | List to Sale | Price per Sq Ft | Prior Sale |
|---|---|---|---|---|---|
| 11/19/2025 11/19/25 | Pending | -- | -- | -- | |
| 11/11/2025 11/11/25 | Price Changed | $1,195,000 | -4.0% | $443 / Sq Ft | |
| 10/29/2025 10/29/25 | Price Changed | $1,245,000 | -4.2% | $461 / Sq Ft | |
| 10/06/2025 10/06/25 | Price Changed | $1,299,000 | -6.9% | $481 / Sq Ft | |
| 09/24/2025 09/24/25 | For Sale | $1,395,000 | +32.7% | $517 / Sq Ft | |
| 09/26/2023 09/26/23 | Sold | $1,051,000 | +14.4% | $449 / Sq Ft | View Prior Sale |
| 08/23/2023 08/23/23 | Pending | -- | -- | -- | |
| 08/14/2023 08/14/23 | For Sale | $919,000 | -- | $393 / Sq Ft |
Purchase History
| Date | Type | Sale Price | Title Company |
|---|---|---|---|
| Quit Claim Deed | $1,051,000 | None Available | |
| Deed | -- | -- | |
| Deed | -- | -- |
Mortgage History
| Date | Status | Loan Amount | Loan Type |
|---|---|---|---|
| Previous Owner | $300,000 | No Value Available | |
| Previous Owner | $300,000 | No Value Available |
Source: MLS Property Information Network (MLS PIN)
MLS Number: 73435594
APN: IPSW-000031D-000086-H000000
- 23 Newmarch St
- 20 Summer St Unit 20
- 0 Lanes End
- 16 Elm St
- 3 Soffron Ln Unit 2
- 23 Jeffrey's Neck Rd
- 50-56 Market St
- 11 Washington St
- 11 Washington St Unit 5
- 11 Washington St Unit 10
- 11 Washington St Unit 4
- 11 Washington St Unit 12
- 11 Washington St Unit Nine
- 12 1st St
- 6 Island Park Rd
- 24 Island Park Rd
- 21 Brownville Ave
- 38 Kimball Ave Unit 5
- 128 High St Unit 4
- 4 Dornell Rd

