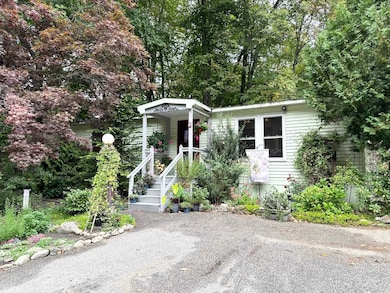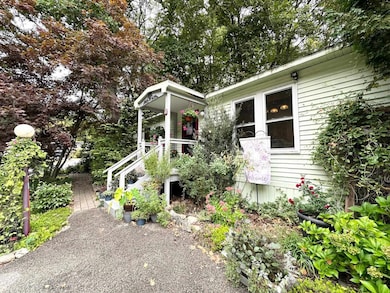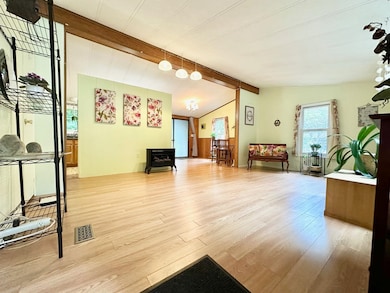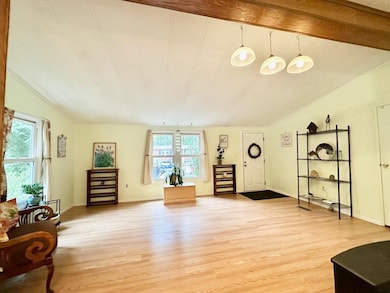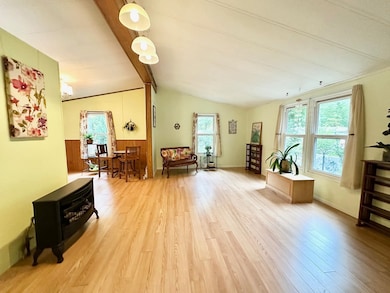
11 Spoke St Danville, NH 03819
Highlights
- Wooded Lot
- Enclosed patio or porch
- Bathroom on Main Level
- Cathedral Ceiling
- Cul-De-Sac
- Shed
About This Home
As of November 2024Very Desirable Iron Wheel "55+" Park!! This Double-Wide home is located at the end of a cul-de-sac and is surrounded by Gardens!! Open and spacious living/dining/kitchen area, two large bedrooms, two full bathrooms, and a laundry room. The primary bedroom has it's own private bathroom. There is an oversized shed for storage, an enclosed porch and a patio... a relaxing setting! Low park rent and pet friendly! Add your own personal touches and call this home!!
Last Agent to Sell the Property
Des Rochers Real Estate Professionals License #046737 Listed on: 09/26/2024
Property Details
Home Type
- Mobile/Manufactured
Est. Annual Taxes
- $2,113
Year Built
- Built in 1983
Lot Details
- Cul-De-Sac
- Level Lot
- Wooded Lot
- Garden
HOA Fees
- $456 Monthly HOA Fees
Home Design
- Shingle Roof
- Aluminum Siding
Interior Spaces
- 1,157 Sq Ft Home
- 1-Story Property
- Cathedral Ceiling
- Gas Fireplace
- Combination Kitchen and Dining Room
Kitchen
- Gas Range
- Dishwasher
Flooring
- Laminate
- Vinyl
Bedrooms and Bathrooms
- 2 Bedrooms
- En-Suite Primary Bedroom
- Bathroom on Main Level
- 2 Full Bathrooms
Laundry
- Laundry on main level
- Dryer
- Washer
Parking
- Driveway
- Paved Parking
Outdoor Features
- Enclosed patio or porch
- Shed
Schools
- Danville Elementary School
- Timberlane Regional Middle School
- Timberlane Regional High Sch
Mobile Home
- Serial Number GP 30775 A/B
- Double Wide
Utilities
- Heating System Uses Gas
- Community Sewer or Septic
- Internet Available
Listing and Financial Details
- Legal Lot and Block 114 / //
Community Details
Overview
- Association fees include park rent, sewer, trash, water
- Bellaire
- Iron Wheel Mobile Home Park
Pet Policy
- Dogs and Cats Allowed
Similar Homes in Danville, NH
Home Values in the Area
Average Home Value in this Area
Property History
| Date | Event | Price | Change | Sq Ft Price |
|---|---|---|---|---|
| 11/07/2024 11/07/24 | Sold | $165,000 | +3.2% | $143 / Sq Ft |
| 10/02/2024 10/02/24 | Pending | -- | -- | -- |
| 09/26/2024 09/26/24 | For Sale | $159,900 | +471.1% | $138 / Sq Ft |
| 11/13/2012 11/13/12 | Sold | $28,000 | -33.3% | $24 / Sq Ft |
| 10/24/2012 10/24/12 | Pending | -- | -- | -- |
| 02/24/2012 02/24/12 | For Sale | $42,000 | -- | $36 / Sq Ft |
Tax History Compared to Growth
Agents Affiliated with this Home
-
Laurie DesRochers

Seller's Agent in 2024
Laurie DesRochers
Des Rochers Real Estate Professionals
(603) 661-5555
3 in this area
119 Total Sales
-
Amanda Martin

Buyer's Agent in 2024
Amanda Martin
KW Coastal and Lakes & Mountains Realty
(978) 852-6300
1 in this area
58 Total Sales
-
Michelle Cooper

Seller's Agent in 2012
Michelle Cooper
KSRJ Signature Realty Group
(603) 944-1080
11 in this area
24 Total Sales
-
Donna Geihe

Buyer's Agent in 2012
Donna Geihe
LAER Realty Partners/Chelmsford
(617) 549-2670
54 Total Sales
Map
Source: PrimeMLS
MLS Number: 5016073
- 21 Pine St
- 6 Beach St
- 245 Danville Rd
- 4 Riverside Dr
- 6 Edgewater Dr Unit 19
- 17 Edgewater Dr Unit 26
- 13 Edgewater Dr Unit 24
- 7 Edgewater Dr Unit 16
- 37 Birch Cir
- Lot G Longview Place
- 8 Stone Creek Dr
- 9 Stone Creek Dr
- 316 South Rd
- 44 Thunder Rd
- 266 South Rd
- Lot 7-0 Sanborn Meadow Unit 7-0
- 267 South Rd
- 22 Church St
- 156 G h Carter Dr
- 6 Phoenix Dr

