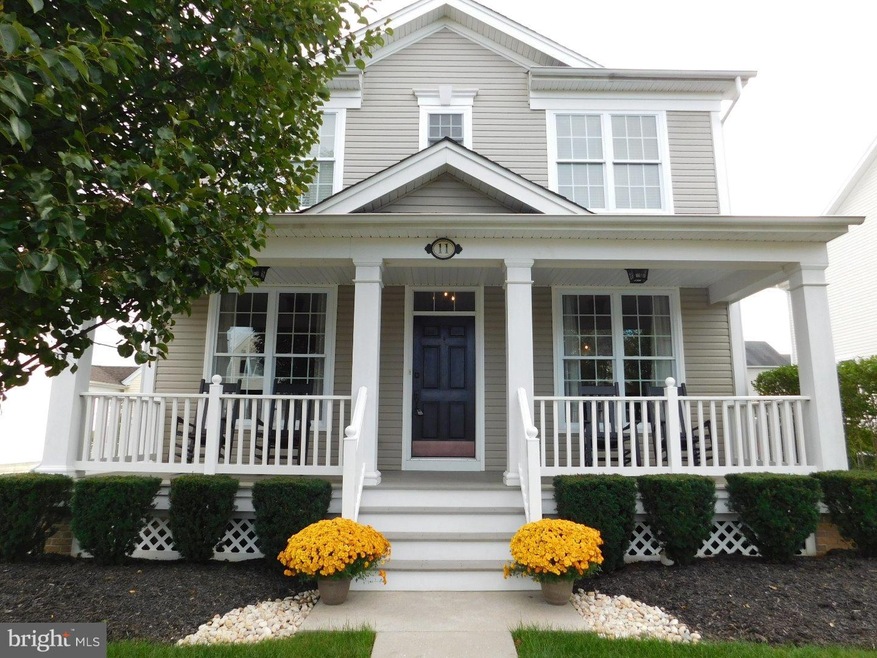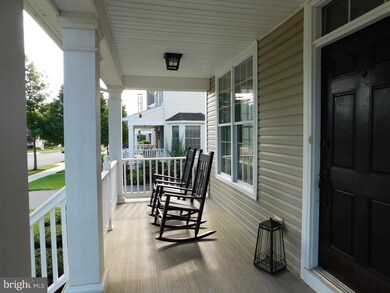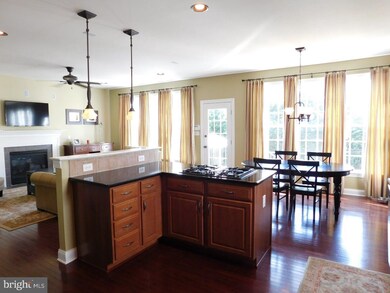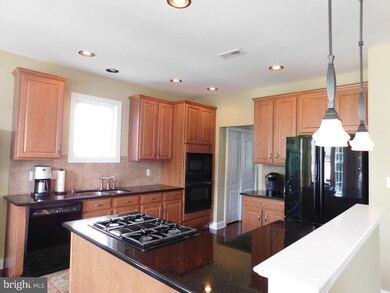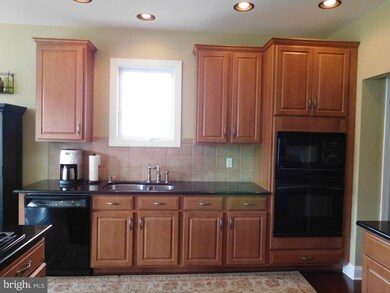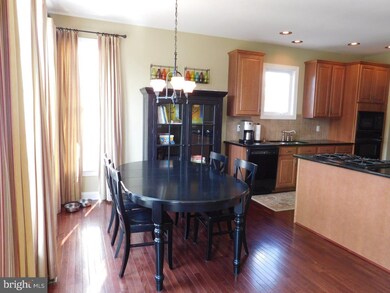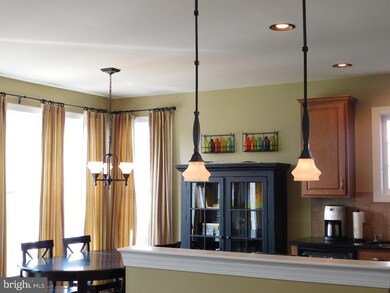
11 Sprague St Chesterfield, NJ 08515
Highlights
- Colonial Architecture
- Wood Flooring
- No HOA
- Chesterfield Elementary School Rated A-
- 1 Fireplace
- Breakfast Area or Nook
About This Home
As of April 2021Elegance and style abound in this 4 bedroom 2.5 bathroom home! Nestled in the Chesterfield Green development, this expanded Plymouth Heritage model has been freshly painted and lovingly upgraded by the original owners. Tasteful designer touches with coordinated lighting fixtures, wrought iron railings, hardwired Bose surround sound speaker system, upgraded bath fixtures and more featured throughout this home are some of the features that will really impress. The main living level includes hardwood flooring throughout the formal living room, dining room, family room with fireplace, powder room and Kitchen. Kitchen features gas cook-top, built in wall oven and microwave, breakfast room, granite counter tops pantry and tons of cabinet space. Upstairs includes Master Bedroom with vaulted ceiling, hardwood floors, 5 piece private bath including stall shower, dual sinks, soaking tub and walk in closet. Three additional spacious bedrooms another full bathroom and the Laundry room. Basement is beautifully finished with laminate flooring throughout 3 spacious finished rooms with glass French doors. There is room to enjoy the outdoors too! Sit back and relax on the rocking chair front porch, or in the private fenced back yard with the paver patio. Conveniently located nearby Rt 295, NJ TPK, PA TPK, Rt 195, Rt 206 & Rt 130. Make your appointment to see this home today!
Last Agent to Sell the Property
JESSICA GELLER
RE/MAX at Home License #TREND:60048315 Listed on: 08/21/2015
Home Details
Home Type
- Single Family
Est. Annual Taxes
- $11,304
Year Built
- Built in 2007
Lot Details
- 6,534 Sq Ft Lot
- Northeast Facing Home
- Level Lot
- Back and Front Yard
- Property is in good condition
- Property is zoned PVD2
Parking
- 2 Car Detached Garage
- 3 Open Parking Spaces
Home Design
- Colonial Architecture
- Shingle Roof
- Vinyl Siding
Interior Spaces
- 2,240 Sq Ft Home
- Property has 2 Levels
- Ceiling Fan
- 1 Fireplace
- Family Room
- Living Room
- Dining Room
- Finished Basement
- Basement Fills Entire Space Under The House
- Home Security System
- Laundry on upper level
Kitchen
- Breakfast Area or Nook
- Butlers Pantry
- Built-In Oven
- Cooktop
- Built-In Microwave
- Kitchen Island
Flooring
- Wood
- Wall to Wall Carpet
Bedrooms and Bathrooms
- 4 Bedrooms
- En-Suite Primary Bedroom
- En-Suite Bathroom
- 2.5 Bathrooms
- Walk-in Shower
Outdoor Features
- Patio
- Porch
Schools
- Northern Burlington County Regional Middle School
- Northern Burlington County Regional High School
Utilities
- Forced Air Heating and Cooling System
- Heating System Uses Gas
- Natural Gas Water Heater
- Cable TV Available
Community Details
- No Home Owners Association
- Chesterfield Green Subdivision
Listing and Financial Details
- Tax Lot 00014
- Assessor Parcel Number 07-00202 09-00014
Ownership History
Purchase Details
Home Financials for this Owner
Home Financials are based on the most recent Mortgage that was taken out on this home.Purchase Details
Home Financials for this Owner
Home Financials are based on the most recent Mortgage that was taken out on this home.Purchase Details
Home Financials for this Owner
Home Financials are based on the most recent Mortgage that was taken out on this home.Purchase Details
Similar Homes in the area
Home Values in the Area
Average Home Value in this Area
Purchase History
| Date | Type | Sale Price | Title Company |
|---|---|---|---|
| Deed | $555,000 | Rms Title Services Llc | |
| Deed | $425,000 | First American Title Co | |
| Deed | $506,550 | Westminster Title Agency | |
| Deed | $506,600 | -- | |
| Deed | $274,950 | None Available |
Mortgage History
| Date | Status | Loan Amount | Loan Type |
|---|---|---|---|
| Previous Owner | $375,000 | New Conventional | |
| Previous Owner | $35,000 | Credit Line Revolving | |
| Previous Owner | $225,000 | New Conventional | |
| Previous Owner | $15,000 | Credit Line Revolving | |
| Previous Owner | $15,000 | Unknown | |
| Previous Owner | $375,000 | Purchase Money Mortgage |
Property History
| Date | Event | Price | Change | Sq Ft Price |
|---|---|---|---|---|
| 04/15/2021 04/15/21 | Sold | $555,000 | +3.0% | $248 / Sq Ft |
| 02/01/2021 02/01/21 | Pending | -- | -- | -- |
| 01/26/2021 01/26/21 | For Sale | $539,000 | +26.8% | $241 / Sq Ft |
| 11/23/2015 11/23/15 | Sold | $425,000 | -4.5% | $190 / Sq Ft |
| 10/29/2015 10/29/15 | Pending | -- | -- | -- |
| 10/03/2015 10/03/15 | Price Changed | $445,000 | -1.1% | $199 / Sq Ft |
| 08/21/2015 08/21/15 | For Sale | $450,000 | -- | $201 / Sq Ft |
Tax History Compared to Growth
Tax History
| Year | Tax Paid | Tax Assessment Tax Assessment Total Assessment is a certain percentage of the fair market value that is determined by local assessors to be the total taxable value of land and additions on the property. | Land | Improvement |
|---|---|---|---|---|
| 2024 | $13,917 | $422,100 | $100,900 | $321,200 |
| 2023 | $13,917 | $422,100 | $100,900 | $321,200 |
| 2022 | $13,258 | $422,100 | $100,900 | $321,200 |
| 2021 | $12,380 | $422,100 | $100,900 | $321,200 |
| 2020 | $12,916 | $422,100 | $100,900 | $321,200 |
| 2019 | $12,752 | $422,100 | $100,900 | $321,200 |
| 2018 | $12,460 | $422,100 | $100,900 | $321,200 |
| 2017 | $12,308 | $422,100 | $100,900 | $321,200 |
| 2016 | $11,853 | $422,100 | $100,900 | $321,200 |
| 2015 | $11,304 | $422,100 | $100,900 | $321,200 |
| 2014 | $10,637 | $422,100 | $100,900 | $321,200 |
Agents Affiliated with this Home
-
Jeanette Larkin

Seller's Agent in 2021
Jeanette Larkin
Keller Williams Premier
(609) 731-9380
8 in this area
220 Total Sales
-
Ralph Mesce

Buyer's Agent in 2021
Ralph Mesce
RE/MAX
(732) 371-2299
1 in this area
33 Total Sales
-
J
Seller's Agent in 2015
JESSICA GELLER
Re/Max At Home
-
Jim Brand

Buyer's Agent in 2015
Jim Brand
Keller Williams Real Estate-Doylestown
(215) 454-9909
25 Total Sales
Map
Source: Bright MLS
MLS Number: 1002683670
APN: 07-00202-09-00014
- 9 Quaker St
- 1 Stevenson Rd
- 45 Fenton Ln
- 52 Olivia Way
- 5 Susannah Dr
- 36 Brookdale Way
- 17A Recklesstown Way
- 64 Brookdale Way
- 6 Mountie Ln
- 5 Horseshoe Place
- 77 Old York Rd
- 51 Crosswicks Chesterfield Rd
- 5 Crosswicks Chesterfield Rd
- 463 Ward Ave
- 248 Bordentown Chesterfield Rd
- 10 Hengeli Dr
- 18 Chest-Crosswicks Rd
- 442 Ellisdale Rd
- 438 Ellisdale Rd
- 6 Westbury Ct
