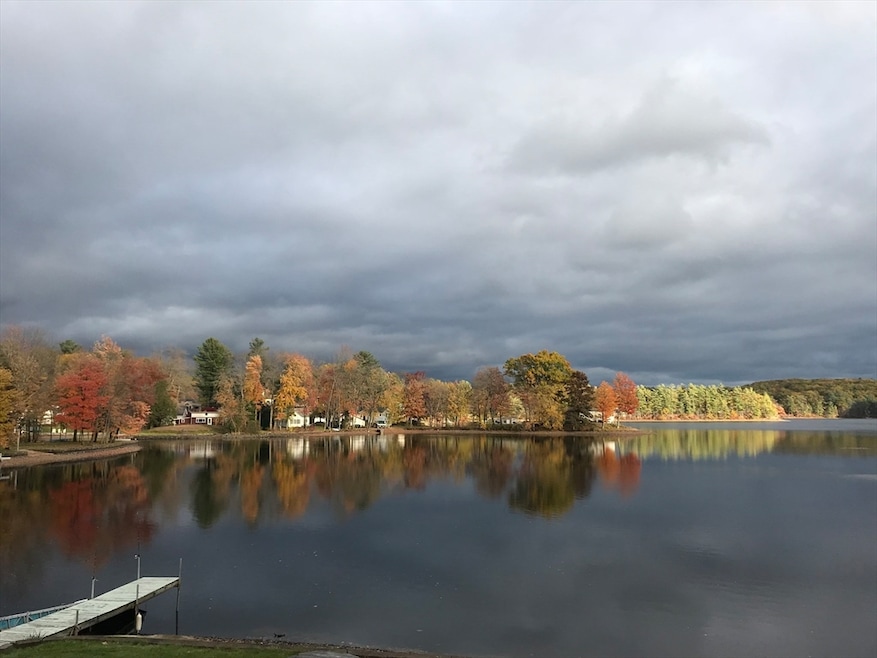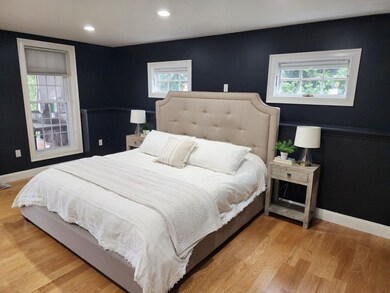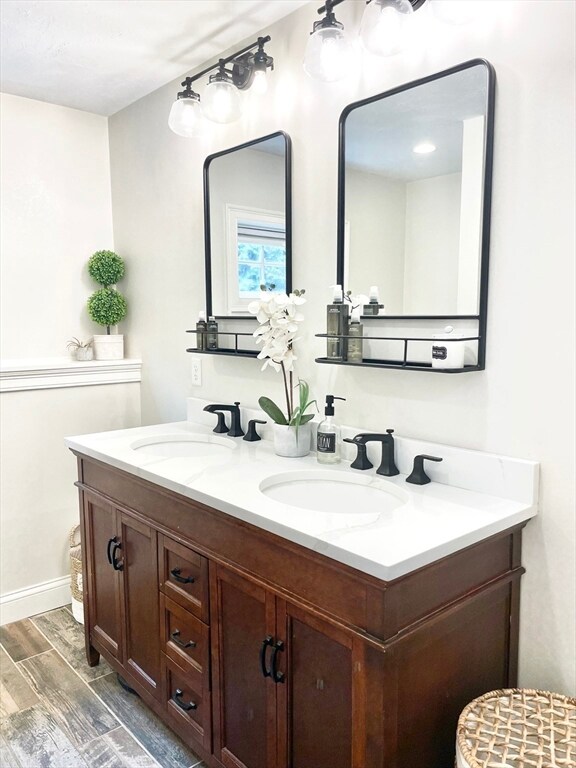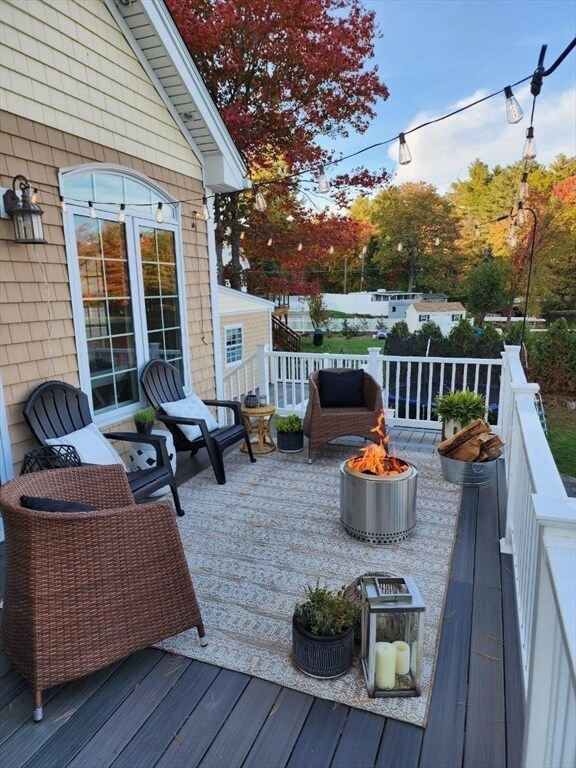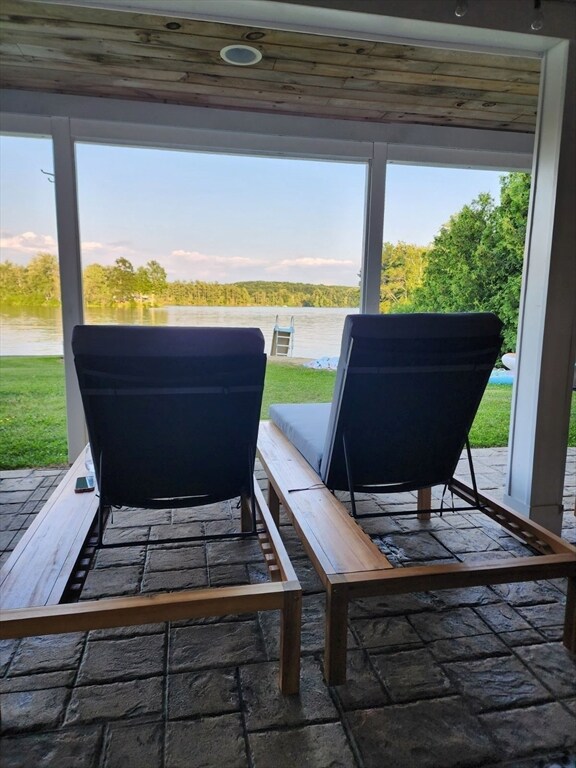
11 Spring St Lunenburg, MA 01462
Highlights
- Golf Course Community
- Medical Services
- Waterfront
- Lunenburg High School Rated 9+
- Lake View
- Covered Deck
About This Home
As of July 2024Updated waterfront home on Lake Shirley. Gorgeous beach area with great outdoor entertainment space. Open concept main level with newer kitchen, dining, and living room opens to deck with fire pit seating area, and alfresco dining. Enjoy your morning coffee watching the sunrise! Second level offers a bonus room (currently used as a kids playroom, previously used as a master bedroom) with two small bedrooms and a full bath with tub. Basement level provides laundry, a full bath, walk in closet/office, and large primary bedroom (previously used as a family room) which opens up to a covered patio area with lights and swing seats. Close to RT 2, 190, and 495. Enjoy shopping, restaurants, hospitals, private schools, hiking, conservation trails, skiing, ice skating, snowmobiling, and so much more. Showings begin 4/26
Last Agent to Sell the Property
Marc Charney
Charney Real Estate Listed on: 04/24/2024
Home Details
Home Type
- Single Family
Est. Annual Taxes
- $9,752
Year Built
- Built in 1955
Lot Details
- 0.31 Acre Lot
- Waterfront
- Near Conservation Area
- Garden
- Property is zoned RA
Property Views
- Lake
- Scenic Vista
Home Design
- Bungalow
- Stone Foundation
- Shingle Roof
- Concrete Perimeter Foundation
Interior Spaces
- 1,800 Sq Ft Home
- Home Office
Kitchen
- Range with Range Hood
- Microwave
- Dishwasher
Flooring
- Engineered Wood
- Bamboo
- Tile
Bedrooms and Bathrooms
- 3 Bedrooms
- Primary Bedroom located in the basement
- 2 Full Bathrooms
Laundry
- Dryer
- Washer
Partially Finished Basement
- Walk-Out Basement
- Basement Fills Entire Space Under The House
- Interior Basement Entry
- Laundry in Basement
Parking
- 8 Car Parking Spaces
- Driveway
- Open Parking
- Off-Street Parking
Outdoor Features
- Covered Deck
- Covered patio or porch
- Outdoor Storage
Location
- Property is near public transit
- Property is near schools
Utilities
- Ductless Heating Or Cooling System
- 2 Cooling Zones
- Heating System Uses Propane
- Radiant Heating System
- Baseboard Heating
- 200+ Amp Service
- Water Treatment System
- Private Water Source
- Tankless Water Heater
- Private Sewer
Listing and Financial Details
- Assessor Parcel Number 1599698
Community Details
Recreation
- Golf Course Community
- Tennis Courts
- Community Pool
- Park
- Jogging Path
Additional Features
- No Home Owners Association
- Medical Services
Ownership History
Purchase Details
Home Financials for this Owner
Home Financials are based on the most recent Mortgage that was taken out on this home.Purchase Details
Similar Homes in Lunenburg, MA
Home Values in the Area
Average Home Value in this Area
Purchase History
| Date | Type | Sale Price | Title Company |
|---|---|---|---|
| Deed | $250,000 | -- | |
| Deed | $90,000 | -- | |
| Deed | $250,000 | -- | |
| Deed | $90,000 | -- |
Mortgage History
| Date | Status | Loan Amount | Loan Type |
|---|---|---|---|
| Open | $300,000 | Purchase Money Mortgage | |
| Closed | $300,000 | Purchase Money Mortgage | |
| Closed | $40,000 | Credit Line Revolving | |
| Closed | $60,000 | No Value Available | |
| Closed | $200,000 | No Value Available | |
| Closed | $150,000 | Purchase Money Mortgage |
Property History
| Date | Event | Price | Change | Sq Ft Price |
|---|---|---|---|---|
| 07/25/2024 07/25/24 | Sold | $818,000 | +2.3% | $454 / Sq Ft |
| 04/29/2024 04/29/24 | Pending | -- | -- | -- |
| 04/24/2024 04/24/24 | For Sale | $799,900 | +321.0% | $444 / Sq Ft |
| 05/09/2012 05/09/12 | Sold | $190,000 | 0.0% | $134 / Sq Ft |
| 03/07/2012 03/07/12 | Pending | -- | -- | -- |
| 02/08/2012 02/08/12 | For Sale | $190,000 | 0.0% | $134 / Sq Ft |
| 12/21/2011 12/21/11 | Pending | -- | -- | -- |
| 10/03/2011 10/03/11 | For Sale | $190,000 | -- | $134 / Sq Ft |
Tax History Compared to Growth
Tax History
| Year | Tax Paid | Tax Assessment Tax Assessment Total Assessment is a certain percentage of the fair market value that is determined by local assessors to be the total taxable value of land and additions on the property. | Land | Improvement |
|---|---|---|---|---|
| 2025 | $11,438 | $796,500 | $423,800 | $372,700 |
| 2024 | $9,415 | $667,700 | $399,800 | $267,900 |
| 2023 | $9,752 | $667,000 | $490,900 | $176,100 |
| 2022 | $6,108 | $355,300 | $208,600 | $146,700 |
| 2020 | $6,788 | $374,600 | $209,100 | $165,500 |
| 2019 | $6,402 | $342,700 | $190,100 | $152,600 |
| 2018 | $5,951 | $302,100 | $181,200 | $120,900 |
| 2017 | $5,822 | $291,400 | $175,000 | $116,400 |
| 2016 | $5,463 | $278,600 | $164,100 | $114,500 |
| 2015 | $4,782 | $261,000 | $149,200 | $111,800 |
Agents Affiliated with this Home
-
M
Seller's Agent in 2024
Marc Charney
Charney Real Estate
(323) 610-6761
-
Eileen Fitzpatrick

Buyer's Agent in 2024
Eileen Fitzpatrick
RE/MAX
1 in this area
56 Total Sales
-
Joan Sparks
J
Seller's Agent in 2012
Joan Sparks
Seven Gables Realty
(508) 846-6002
6 Total Sales
-
colleen sleeper
c
Buyer's Agent in 2012
colleen sleeper
Senne
(781) 910-8526
30 Total Sales
Map
Source: MLS Property Information Network (MLS PIN)
MLS Number: 73227606
APN: LUNE-001220-000057
- 45 Spring St
- 293 Reservoir Rd
- 110 Burrage St
- 151 Flynn Rd
- 11 Longwood Dr
- 525 Flat Hill Rd
- 44 Fire Road 12
- 71 Watt St
- 108 Goodrich St
- 56 Catacunemaug Rd
- 330 Arbor St
- 70 Kilburn St
- 17 Mount Henry Rd
- 58 Dobson Cir
- 1480 Lancaster Ave
- 166 Elmwood Rd
- 15 Stetson St
- 1990 Massachusetts Ave Unit 7
- 1790 Mass Ave Unit 25
- 40 Flaggler Rd
