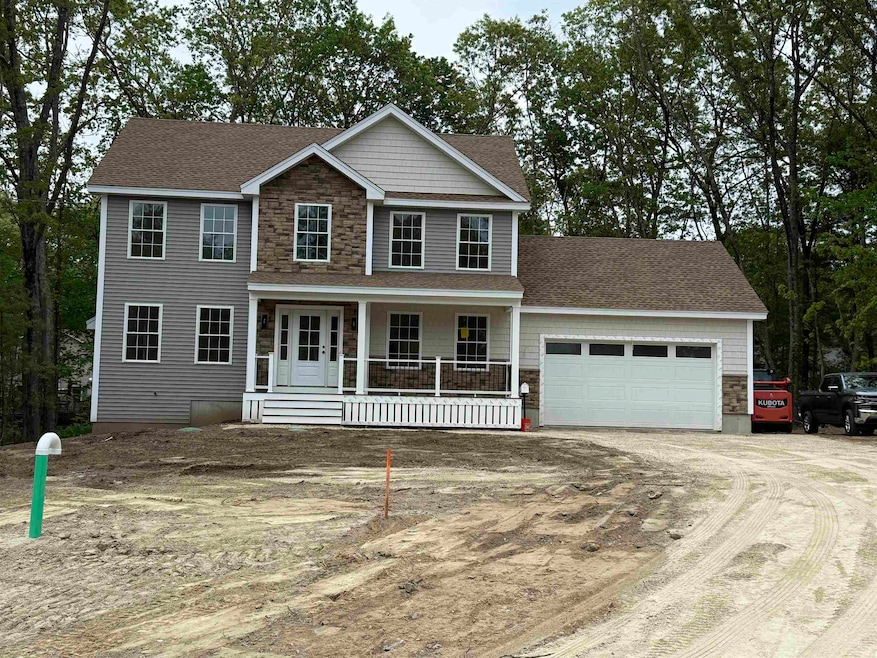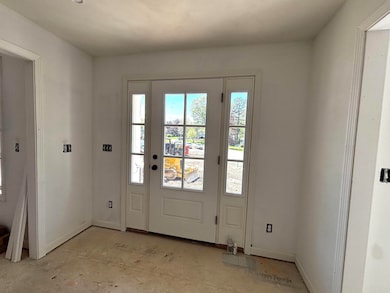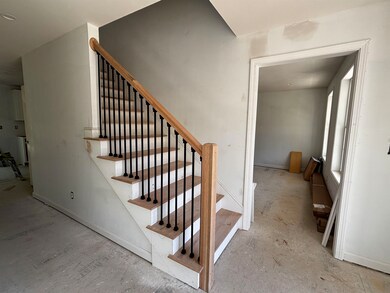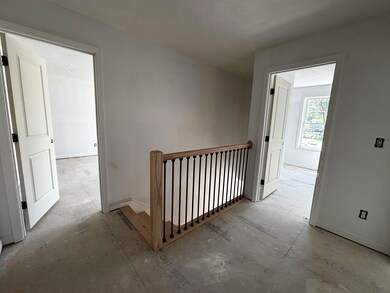
11 Springview Terrace Plaistow, NH 03865
Highlights
- New Construction
- Deck
- Natural Light
- Colonial Architecture
- Wood Flooring
- Forced Air Heating and Cooling System
About This Home
As of July 2025This Outstanding New Construction home has just been reduced by $25,000! Don't miss your opportunity to own a beautiful, move-in ready home nestled on a sunny lot in a desirable cul-de-sac location! Just minutes from major highways, shopping, and everyday conveniences, this home is designed for modern living and effortless entertaining. The spacious open floor plan features gleaming hardwood floors throughout the first level, a bright and inviting living space with a gas fireplace, and a private home office on the second floor—ideal for today’s remote work lifestyle. The well-appointed kitchen is perfect for both daily use and hosting, offering ample cabinetry, recessed lighting, and a seamless flow into the family room. Upstairs, you’ll find three generous bedrooms and 2.5 baths, including a primary suite with a large walk-in closet and a double vanity. Enjoy central air, abundant storage, and maintenance-free features like a front porch and rear deck, all set against a peaceful wooded backdrop. This home blends charm, functionality, and comfort—making it the perfect retreat to relax, entertain, and enjoy. Don’t miss this fantastic opportunity to own a brand-new home in a beautiful setting! Open House, Sunday May 25th 12:00 - 1:30
Last Agent to Sell the Property
Foundation Brokerage Group License #056260 Listed on: 04/30/2025
Home Details
Home Type
- Single Family
Est. Annual Taxes
- $7,385
Year Built
- Built in 2025 | New Construction
Lot Details
- 0.71 Acre Lot
- Property fronts a private road
- Level Lot
Parking
- 2 Car Garage
Home Design
- Colonial Architecture
- Concrete Foundation
- Wood Frame Construction
Interior Spaces
- 2,056 Sq Ft Home
- Property has 2 Levels
- Ceiling Fan
- Natural Light
Kitchen
- Gas Range
- Microwave
- Dishwasher
Flooring
- Wood
- Carpet
- Tile
Bedrooms and Bathrooms
- 3 Bedrooms
- En-Suite Bathroom
Basement
- Basement Fills Entire Space Under The House
- Interior Basement Entry
Outdoor Features
- Deck
Utilities
- Forced Air Heating and Cooling System
- Private Water Source
- Cable TV Available
Listing and Financial Details
- Tax Lot 43
- Assessor Parcel Number 52
Ownership History
Purchase Details
Similar Homes in the area
Home Values in the Area
Average Home Value in this Area
Purchase History
| Date | Type | Sale Price | Title Company |
|---|---|---|---|
| Warranty Deed | $225,000 | None Available |
Mortgage History
| Date | Status | Loan Amount | Loan Type |
|---|---|---|---|
| Previous Owner | $353,000 | Purchase Money Mortgage | |
| Previous Owner | $367,500 | Unknown | |
| Previous Owner | $30,000 | Unknown |
Property History
| Date | Event | Price | Change | Sq Ft Price |
|---|---|---|---|---|
| 07/22/2025 07/22/25 | Sold | $739,900 | -1.3% | $360 / Sq Ft |
| 05/20/2025 05/20/25 | Price Changed | $749,900 | -2.6% | $365 / Sq Ft |
| 04/30/2025 04/30/25 | For Sale | $769,900 | +70.0% | $374 / Sq Ft |
| 02/22/2022 02/22/22 | Sold | $453,000 | +3.0% | $266 / Sq Ft |
| 01/18/2022 01/18/22 | Pending | -- | -- | -- |
| 11/19/2021 11/19/21 | For Sale | $439,900 | -- | $259 / Sq Ft |
Tax History Compared to Growth
Tax History
| Year | Tax Paid | Tax Assessment Tax Assessment Total Assessment is a certain percentage of the fair market value that is determined by local assessors to be the total taxable value of land and additions on the property. | Land | Improvement |
|---|---|---|---|---|
| 2024 | $7,385 | $356,400 | $150,600 | $205,800 |
| 2023 | $7,962 | $356,400 | $150,600 | $205,800 |
| 2022 | $6,775 | $356,400 | $150,600 | $205,800 |
| 2021 | $6,846 | $361,100 | $155,300 | $205,800 |
| 2020 | $7,121 | $328,900 | $129,400 | $199,500 |
| 2019 | $7,009 | $328,900 | $129,400 | $199,500 |
| 2018 | $6,499 | $264,300 | $110,600 | $153,700 |
| 2017 | $6,333 | $264,300 | $110,600 | $153,700 |
| 2016 | $5,947 | $264,300 | $110,600 | $153,700 |
| 2015 | $6,749 | $279,330 | $134,130 | $145,200 |
| 2014 | $6,036 | $240,210 | $112,910 | $127,300 |
| 2011 | $5,936 | $240,210 | $112,910 | $127,300 |
Agents Affiliated with this Home
-

Seller's Agent in 2025
Kerry Nicolls
Foundation Brokerage Group
(978) 375-0943
3 in this area
99 Total Sales
-

Buyer's Agent in 2025
David Guselli
DKG Homes, Inc dba First Choice Realty Group
(978) 852-5848
1 in this area
25 Total Sales
-

Seller's Agent in 2022
Frank Novak
Novak Finer Homes Realty
(978) 807-9576
2 in this area
31 Total Sales
-
K
Buyer's Agent in 2022
Kayla Baglione
Laer Realty
(978) 857-7076
3 in this area
30 Total Sales
Map
Source: PrimeMLS
MLS Number: 5038452
APN: PLSW-000053-000037
- 6 Smith Corner Rd
- 44 Stephen C Savage Way Unit 10
- 3 Rolling Hill Ave
- 11 Stanwood Ave
- Lot 1 Luke's Way
- 17 Horizon Way
- 3 Elm St
- 12 Davis Park
- 167 Main St
- 34 Bel's Way
- 5 Kimball Ave
- 182 Main St
- 5 Rutledge Rd Unit 5
- 193 Main St
- 25 Harriman Rd
- 207 Oak Ridge Rd
- 48 Westville Rd Unit 4-6
- 48 Westville Rd Unit 2
- 15 Canterbury Forest Unit B
- 7 Williamine Dr






