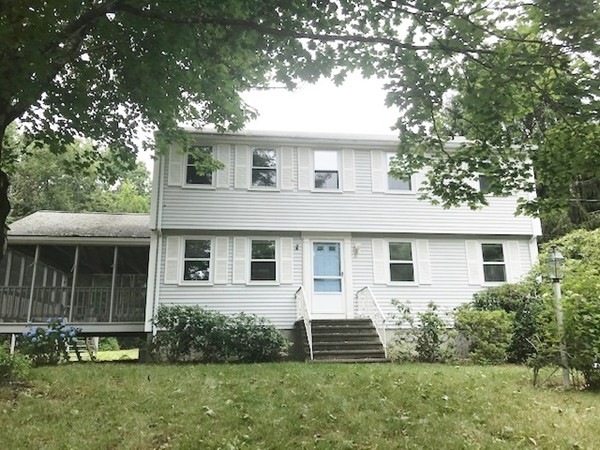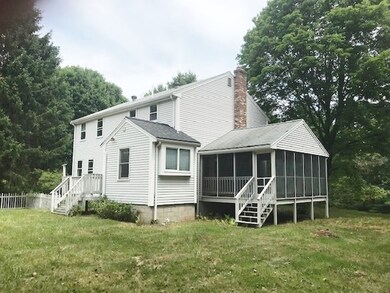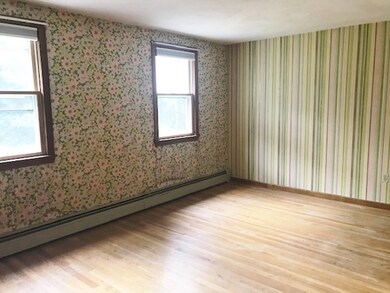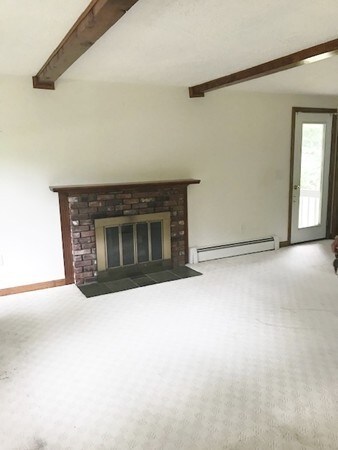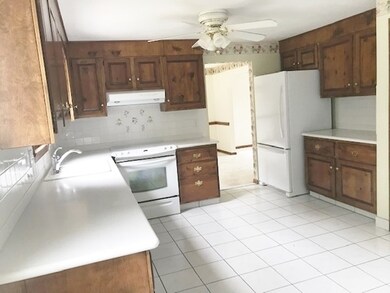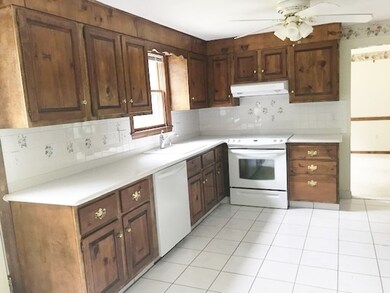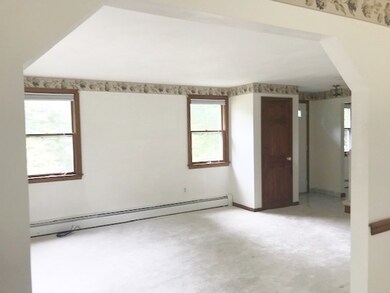
11 Spruce Rd Medway, MA 02053
Highlights
- Deck
- Wood Flooring
- Screened Porch
- John D. McGovern Elementary School Rated A-
About This Home
As of December 2024Estate Sale, Priced to sell ! Neighborhood location with large lot, Oversized screened porch off family room. Back on Market! New septic system will be installed prior to closing.
Last Agent to Sell the Property
Ralph Costello
William Raveis Delta REALTORS® Listed on: 07/15/2020

Home Details
Home Type
- Single Family
Est. Annual Taxes
- $8,502
Year Built
- Built in 1974
Parking
- 2 Car Garage
Interior Spaces
- Screened Porch
- Range<<rangeHoodToken>>
- Basement
Flooring
- Wood
- Wall to Wall Carpet
- Tile
Utilities
- Hot Water Baseboard Heater
- Natural Gas Water Heater
- Private Sewer
Additional Features
- Deck
- Property is zoned ar-1
Ownership History
Purchase Details
Home Financials for this Owner
Home Financials are based on the most recent Mortgage that was taken out on this home.Similar Homes in the area
Home Values in the Area
Average Home Value in this Area
Purchase History
| Date | Type | Sale Price | Title Company |
|---|---|---|---|
| Personal Reps Deed | $460,000 | None Available | |
| Personal Reps Deed | $460,000 | None Available |
Mortgage History
| Date | Status | Loan Amount | Loan Type |
|---|---|---|---|
| Open | $603,750 | Purchase Money Mortgage | |
| Closed | $603,750 | Purchase Money Mortgage | |
| Closed | $165,000 | Credit Line Revolving | |
| Closed | $437,000 | New Conventional | |
| Previous Owner | $60,000 | No Value Available | |
| Previous Owner | $95,000 | No Value Available |
Property History
| Date | Event | Price | Change | Sq Ft Price |
|---|---|---|---|---|
| 12/30/2024 12/30/24 | Sold | $805,000 | +0.6% | $402 / Sq Ft |
| 10/14/2024 10/14/24 | Pending | -- | -- | -- |
| 10/09/2024 10/09/24 | For Sale | $799,999 | +73.9% | $399 / Sq Ft |
| 12/18/2020 12/18/20 | Sold | $460,000 | 0.0% | $230 / Sq Ft |
| 10/23/2020 10/23/20 | Pending | -- | -- | -- |
| 10/20/2020 10/20/20 | Price Changed | $459,900 | 0.0% | $229 / Sq Ft |
| 10/20/2020 10/20/20 | For Sale | $459,900 | +15.0% | $229 / Sq Ft |
| 07/25/2020 07/25/20 | Pending | -- | -- | -- |
| 07/15/2020 07/15/20 | For Sale | $399,900 | -- | $200 / Sq Ft |
Tax History Compared to Growth
Tax History
| Year | Tax Paid | Tax Assessment Tax Assessment Total Assessment is a certain percentage of the fair market value that is determined by local assessors to be the total taxable value of land and additions on the property. | Land | Improvement |
|---|---|---|---|---|
| 2024 | $8,502 | $590,400 | $340,400 | $250,000 |
| 2023 | $8,384 | $526,000 | $309,900 | $216,100 |
| 2022 | $7,314 | $432,000 | $229,300 | $202,700 |
| 2021 | $7,311 | $418,700 | $214,000 | $204,700 |
| 2020 | $7,254 | $414,500 | $214,000 | $200,500 |
| 2019 | $6,830 | $402,500 | $205,300 | $197,200 |
| 2018 | $6,868 | $388,900 | $196,600 | $192,300 |
| 2017 | $6,833 | $381,300 | $192,300 | $189,000 |
| 2016 | $6,628 | $366,000 | $177,000 | $189,000 |
| 2015 | $6,576 | $360,500 | $174,800 | $185,700 |
| 2014 | $6,553 | $347,800 | $175,400 | $172,400 |
Agents Affiliated with this Home
-
Lorrie Guindon

Seller's Agent in 2024
Lorrie Guindon
Berkshire Hathaway HomeServices Page Realty
(508) 294-4962
3 in this area
55 Total Sales
-
D
Buyer's Agent in 2024
Donald Simon
Redfin Corp.
-
R
Seller's Agent in 2020
Ralph Costello
William Raveis Delta REALTORS®
Map
Source: MLS Property Information Network (MLS PIN)
MLS Number: 72691780
APN: MEDW-000023-000000-000019
- 8 Hickory Dr
- 9 Karen Ave
- 160 Holliston St
- 45 Main St
- 3 Howe St
- 8 Heritage Dr
- 19 Sycamore Way Unit Lot 40
- 16 Cottonwood Ln Unit Lot 33
- 32 Maple St
- 10 Buttercup Ln
- 8 Sandstone Dr Unit 8
- 121 Main St
- 712 Norfolk St
- 123 Goulding St
- 11 Maple St
- 0 Hill St
- 6 Glen Ellen Blvd Unit 6
- 1 Lansing Way Unit 1
- 10 Lansing Way Unit 10
- 1 John St
