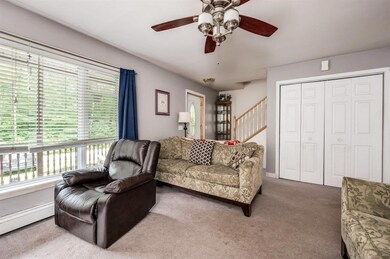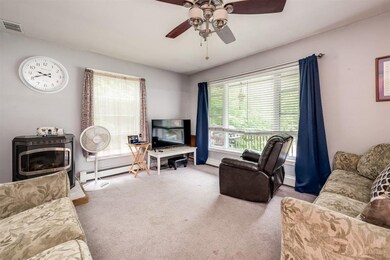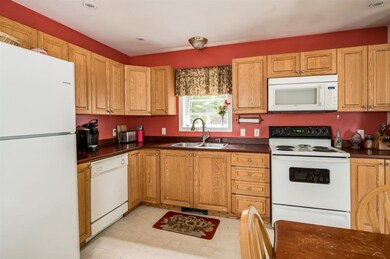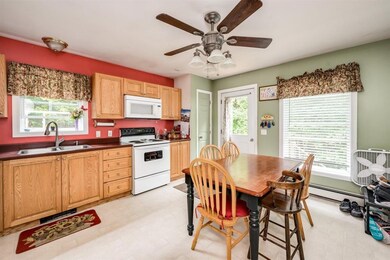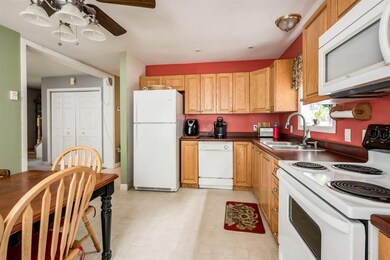
11 Spruce Rd Middleton, NH 03887
Highlights
- Community Beach Access
- Cape Cod Architecture
- Hot Water Heating System
- Water Access
- Ceiling Fan
- Power Generator
About This Home
As of August 2024Welcome to 11 Spruce Road! This beautiful cape boasts four bedrooms and two bathrooms. Step inside from your charming farmers porch to the large, sunny living room with a pellet stove to keep you warm in the winter. Off the living room is the spacious eat-in kitchen with plenty of cabinets for storage. Also on the first floor you’ll find two spacious bedrooms, and a full bathroom. Upstairs are two generously sized bedrooms as and a second full bathroom. Located outside is a deck, perfect for enjoying in the summer months and a large yard. Walking distance to the shared private beach on Sunrise Lake! Many recent updates to the second floor!Come see this stunning home today!
Last Agent to Sell the Property
KW Coastal and Lakes & Mountains Realty/Rochester License #061403 Listed on: 08/06/2021

Home Details
Home Type
- Single Family
Est. Annual Taxes
- $4,878
Year Built
- Built in 2003
Lot Details
- 0.3 Acre Lot
- Level Lot
Parking
- Paved Parking
Home Design
- Cape Cod Architecture
- Concrete Foundation
- Wood Frame Construction
- Shingle Roof
- Vinyl Siding
Interior Spaces
- 1.5-Story Property
- Ceiling Fan
Kitchen
- Electric Range
- Stove
- Microwave
- Dishwasher
Flooring
- Carpet
- Laminate
- Vinyl
Bedrooms and Bathrooms
- 4 Bedrooms
- 2 Full Bathrooms
Laundry
- Dryer
- Washer
Unfinished Basement
- Basement Fills Entire Space Under The House
- Interior Basement Entry
Outdoor Features
- Water Access
Schools
- Middleton Elementary School
- Kingswood Regional Middle Sch
- Kingswood Regional High School
Utilities
- Hot Water Heating System
- Heating System Uses Oil
- Power Generator
- Private Water Source
- Electric Water Heater
- Septic Tank
- High Speed Internet
- Cable TV Available
Community Details
- Community Beach Access
Listing and Financial Details
- Legal Lot and Block 00024 / 0001
- 28% Total Tax Rate
Ownership History
Purchase Details
Home Financials for this Owner
Home Financials are based on the most recent Mortgage that was taken out on this home.Purchase Details
Home Financials for this Owner
Home Financials are based on the most recent Mortgage that was taken out on this home.Purchase Details
Home Financials for this Owner
Home Financials are based on the most recent Mortgage that was taken out on this home.Similar Homes in Middleton, NH
Home Values in the Area
Average Home Value in this Area
Purchase History
| Date | Type | Sale Price | Title Company |
|---|---|---|---|
| Warranty Deed | $353,000 | None Available | |
| Warranty Deed | $353,000 | None Available | |
| Warranty Deed | $285,000 | None Available | |
| Warranty Deed | $285,000 | None Available | |
| Deed | $155,000 | -- | |
| Deed | $155,000 | -- |
Mortgage History
| Date | Status | Loan Amount | Loan Type |
|---|---|---|---|
| Open | $264,750 | Purchase Money Mortgage | |
| Closed | $264,750 | Purchase Money Mortgage | |
| Previous Owner | $185,000 | Purchase Money Mortgage | |
| Previous Owner | $30,000 | Stand Alone Refi Refinance Of Original Loan | |
| Previous Owner | $127,138 | Unknown | |
| Previous Owner | $155,000 | Purchase Money Mortgage |
Property History
| Date | Event | Price | Change | Sq Ft Price |
|---|---|---|---|---|
| 08/19/2024 08/19/24 | Sold | $353,000 | -1.9% | $242 / Sq Ft |
| 06/28/2024 06/28/24 | Pending | -- | -- | -- |
| 06/12/2024 06/12/24 | For Sale | $359,900 | +26.3% | $247 / Sq Ft |
| 12/17/2021 12/17/21 | Sold | $285,000 | 0.0% | $195 / Sq Ft |
| 11/22/2021 11/22/21 | Pending | -- | -- | -- |
| 10/20/2021 10/20/21 | For Sale | $285,000 | 0.0% | $195 / Sq Ft |
| 09/13/2021 09/13/21 | Off Market | $285,000 | -- | -- |
| 08/06/2021 08/06/21 | For Sale | $285,000 | -- | $195 / Sq Ft |
Tax History Compared to Growth
Tax History
| Year | Tax Paid | Tax Assessment Tax Assessment Total Assessment is a certain percentage of the fair market value that is determined by local assessors to be the total taxable value of land and additions on the property. | Land | Improvement |
|---|---|---|---|---|
| 2024 | $4,963 | $319,400 | $136,100 | $183,300 |
| 2023 | $4,804 | $319,400 | $136,100 | $183,300 |
| 2022 | $4,485 | $171,900 | $49,900 | $122,000 |
| 2021 | $4,641 | $169,000 | $49,900 | $119,100 |
| 2020 | $4,778 | $169,000 | $49,900 | $119,100 |
| 2019 | $4,441 | $169,000 | $49,900 | $119,100 |
| 2018 | $4,296 | $168,500 | $49,400 | $119,100 |
| 2017 | $4,296 | $159,400 | $47,900 | $111,500 |
| 2016 | $5,764 | $159,400 | $47,900 | $111,500 |
| 2015 | $4,567 | $159,400 | $47,900 | $111,500 |
| 2014 | $3,996 | $158,700 | $46,300 | $112,400 |
| 2013 | $3,745 | $158,700 | $46,300 | $112,400 |
Agents Affiliated with this Home
-

Seller's Agent in 2024
Jaime O'Gorman
Red Post Realty
(978) 846-5287
1 in this area
53 Total Sales
-
J
Seller Co-Listing Agent in 2024
Jessica Pacheco
Red Post Realty
(774) 573-8759
1 in this area
17 Total Sales
-
K
Buyer's Agent in 2024
Kami Lee
H&K REALTY
(603) 841-6466
1 in this area
25 Total Sales
-

Seller's Agent in 2021
Mark Zoeller
KW Coastal and Lakes & Mountains Realty/Rochester
(603) 610-8560
11 in this area
874 Total Sales
-

Buyer's Agent in 2021
Boyd Watkins
KW Coastal and Lakes & Mountains Realty
(603) 973-6502
4 in this area
148 Total Sales
Map
Source: PrimeMLS
MLS Number: 4876359
APN: MDDN-000004-000000-000024-000001
- 16 Pine Rd
- 21 Elaine Rd
- 0 Lake Shore Dr Unit lot 194
- 0 Nicola Rd
- 130 Nicola Rd
- 0 Pinkham Rd Unit Map 8 Lot 6-7
- 0 Pinkham Rd Unit Map 8 Lot 6-5
- 55 Jordan Dr
- Lot 1-17 Silver St
- 20 Estates Rd
- 44 Auclair Rd
- 185 Pheasant Dr
- 27 Fox Rd
- 11 Auclair Rd
- 25 Kings Hwy
- 0 Fox Rd Unit lot 55 5010590
- 9 Country Ln
- 367 Kings Hwy
- 305 Middleton Rd
- 317 Birch Hill Rd

