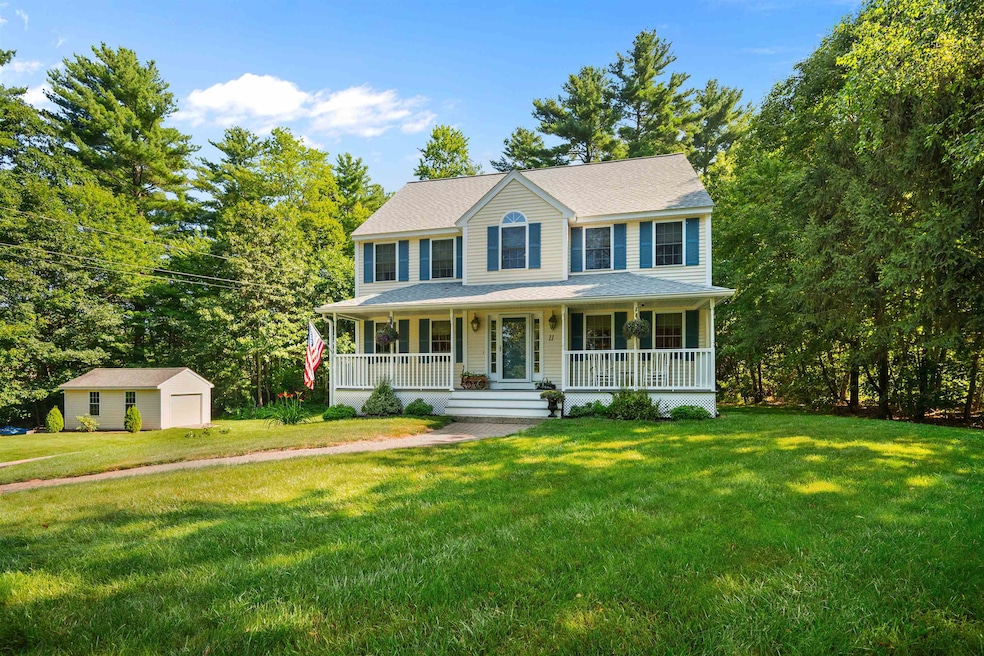11 Stanwood Ave Plaistow, NH 03865
Estimated payment $4,724/month
Highlights
- 1.9 Acre Lot
- Deck
- Wood Flooring
- Colonial Architecture
- Cathedral Ceiling
- Sun or Florida Room
About This Home
Welcome to this picture-perfect Colonial home, set on almost 2 acres with beautifully landscaped grounds. Step onto the inviting front farmer’s porch, perfect for rocking chairs, morning coffee, & relaxing evenings. Inside, you’ll find a spacious layout featuring a large eat-in kitchen with an island, granite countertops, & stainless steel appliances. Hardwood floors flow through the formal living room, foyer, & elegant dining room, complete with a built-in & a wine fridge. A bright sunroom with cathedral ceilings & a slider that leads to a two-tier deck, seamlessly blends indoor and outdoor living. A convenient half bath with laundry completes the first floor. Upstairs, the expansive primary suite impresses with vaulted ceilings, a walk-in closet & an en-suite bath. There are two additional generously sized bedrooms, a full bath & a charming nook perfect for a home office. There’s a walk-up attic offering excellent storage space. Additional highlights include a 2 car garage plus a detached 1 car, an irrigation system to keep the landscaping lush, and a patio with a fire pit perfect for outdoor gatherings. Recent updates, such as a newer heating system, central air conditioning, and roof, add peace of mind & value. Meticulously maintained, this property offers the perfect blend of timeless charm and modern comfort, all anchored by that welcoming front porch that truly makes this home special.
Listing Agent
Tessa Parziale Real Estate License #062527 Listed on: 07/29/2025
Home Details
Home Type
- Single Family
Est. Annual Taxes
- $10,656
Year Built
- Built in 2002
Lot Details
- 1.9 Acre Lot
- Property fronts a private road
- Irrigation Equipment
- Property is zoned MDR
Parking
- 3 Car Garage
Home Design
- Colonial Architecture
- Concrete Foundation
- Wood Frame Construction
- Vinyl Siding
Interior Spaces
- Property has 2 Levels
- Cathedral Ceiling
- Skylights
- Natural Light
- Blinds
- Family Room Off Kitchen
- Dining Room
- Sun or Florida Room
- Walk-Out Basement
Kitchen
- Gas Range
- Dishwasher
- Wine Cooler
- Kitchen Island
Flooring
- Wood
- Carpet
- Tile
Bedrooms and Bathrooms
- 3 Bedrooms
- En-Suite Primary Bedroom
- En-Suite Bathroom
- Walk-In Closet
Laundry
- Dryer
- Washer
Outdoor Features
- Deck
- Patio
Schools
- Pollard Elementary School
- Timberlane Regional Middle School
- Timberlane Regional High Sch
Utilities
- Forced Air Heating and Cooling System
- Private Water Source
Listing and Financial Details
- Tax Lot 74
- Assessor Parcel Number 41
Map
Home Values in the Area
Average Home Value in this Area
Tax History
| Year | Tax Paid | Tax Assessment Tax Assessment Total Assessment is a certain percentage of the fair market value that is determined by local assessors to be the total taxable value of land and additions on the property. | Land | Improvement |
|---|---|---|---|---|
| 2024 | $10,656 | $514,300 | $153,200 | $361,100 |
| 2023 | $11,489 | $514,300 | $153,200 | $361,100 |
| 2022 | $9,777 | $514,300 | $153,200 | $361,100 |
| 2021 | $9,751 | $514,300 | $153,200 | $361,100 |
| 2020 | $9,633 | $444,950 | $121,150 | $323,800 |
| 2019 | $9,482 | $444,950 | $121,150 | $323,800 |
| 2018 | $8,736 | $355,250 | $103,550 | $251,700 |
| 2017 | $8,596 | $358,750 | $103,550 | $255,200 |
| 2016 | $8,072 | $358,750 | $103,550 | $255,200 |
| 2015 | $8,649 | $357,980 | $132,180 | $225,800 |
| 2014 | $7,800 | $310,380 | $111,280 | $199,100 |
| 2011 | $7,669 | $310,380 | $111,280 | $199,100 |
Property History
| Date | Event | Price | Change | Sq Ft Price |
|---|---|---|---|---|
| 08/27/2025 08/27/25 | Pending | -- | -- | -- |
| 08/14/2025 08/14/25 | Price Changed | $719,900 | -2.7% | $305 / Sq Ft |
| 07/29/2025 07/29/25 | For Sale | $739,900 | +85.4% | $314 / Sq Ft |
| 09/07/2017 09/07/17 | Sold | $399,000 | -2.7% | $172 / Sq Ft |
| 07/11/2017 07/11/17 | For Sale | $409,900 | -- | $177 / Sq Ft |
Purchase History
| Date | Type | Sale Price | Title Company |
|---|---|---|---|
| Warranty Deed | $397,666 | -- | |
| Deed | $379,000 | -- | |
| Warranty Deed | $319,900 | -- | |
| Warranty Deed | $110,000 | -- |
Mortgage History
| Date | Status | Loan Amount | Loan Type |
|---|---|---|---|
| Open | $275,000 | Stand Alone Refi Refinance Of Original Loan | |
| Closed | $269,000 | Purchase Money Mortgage | |
| Previous Owner | $250,000 | Stand Alone Refi Refinance Of Original Loan | |
| Previous Owner | $303,200 | Purchase Money Mortgage | |
| Previous Owner | $299,900 | No Value Available | |
| Previous Owner | $30,000 | No Value Available |
Source: PrimeMLS
MLS Number: 5053992
APN: PLSW-000041-000074-D000000







