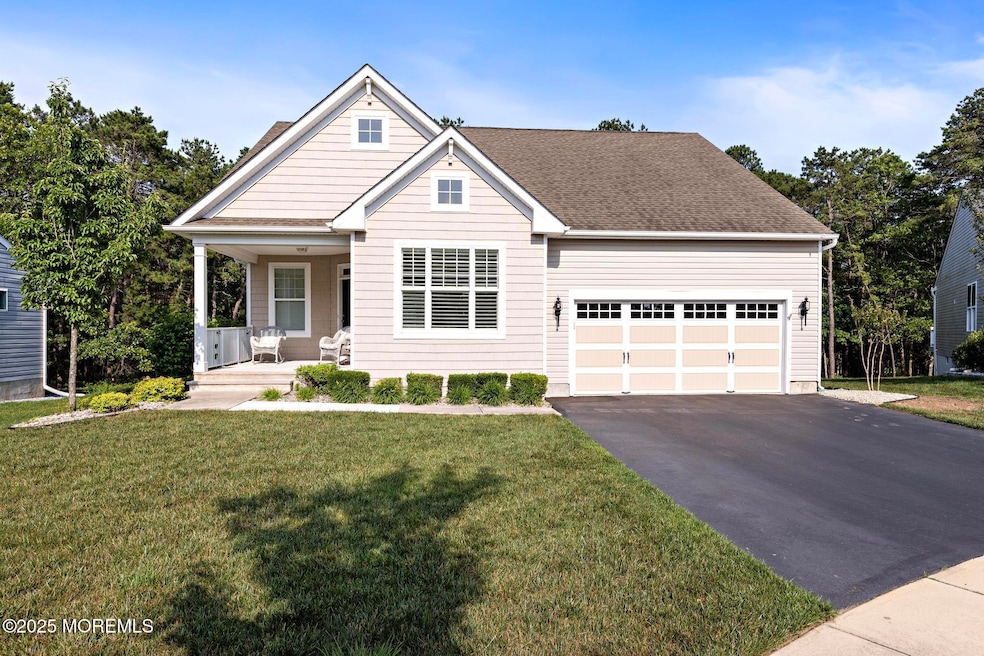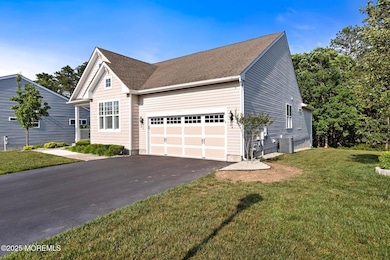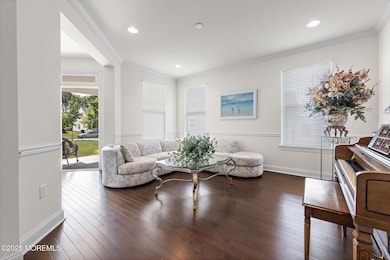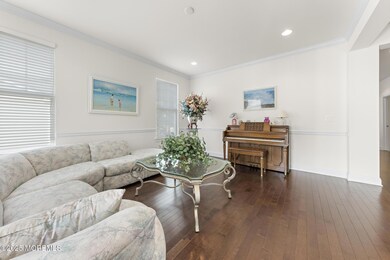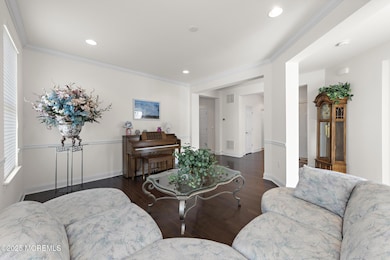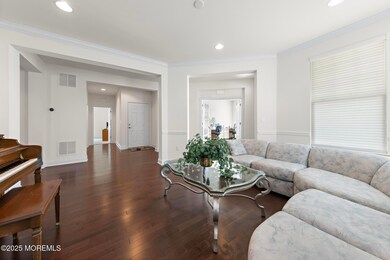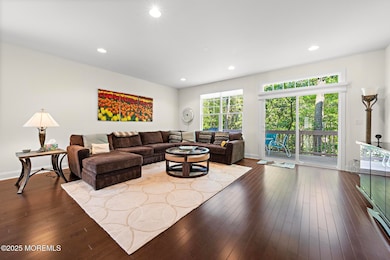
Estimated payment $4,454/month
Highlights
- Outdoor Pool
- Backs to Trees or Woods
- Tennis Courts
- Senior Community
- Great Room
- Covered patio or porch
About This Home
Welcome to your dream home! This beautifully maintained 3-bedroom, 2.5-bath residence offers an inviting, open floor plan perfect for both entertaining and everyday living. The heart of the home is the gourmet kitchen, featuring premium GE Stainless Steel Cafe Appliances, granite countertops, and ample cabinetry—ideal for the home chef. Enjoy the warmth and style of wood floors throughout the main living areas, complemented by upgraded window coverings that add a touch of sophistication. Step outside onto the spacious back deck, perfect for morning coffee or evening gatherings. The huge finished basement provides a versatile space for recreation or relaxation, complete with a convenient half bath, bar and abundant storage options. Nestled on a quiet cul-de-sac, this home offers both priva and a sense of community. Residents also enjoy access to a spectacular clubhouse with a wealth of amenities, including indoor and outdoor pools, meeting rooms, billiards, a library, a grand ballroom, and exciting offsite excursions. Don't miss the opportunity to make this exceptional property your new home!
Home Details
Home Type
- Single Family
Est. Annual Taxes
- $11,644
Year Built
- Built in 2015
Lot Details
- 9,148 Sq Ft Lot
- Cul-De-Sac
- Sprinkler System
- Backs to Trees or Woods
HOA Fees
- $294 Monthly HOA Fees
Parking
- 2 Car Direct Access Garage
- Garage Door Opener
- Double-Wide Driveway
Home Design
- Shingle Roof
- Vinyl Siding
Interior Spaces
- 2,489 Sq Ft Home
- 1-Story Property
- Ceiling height of 9 feet on the main level
- Recessed Lighting
- Light Fixtures
- Blinds
- Window Screens
- Sliding Doors
- Great Room
- Breakfast Room
- Finished Basement
- Basement Fills Entire Space Under The House
Kitchen
- Eat-In Kitchen
- Gas Cooktop
- Stove
- Microwave
- Dishwasher
- Kitchen Island
Flooring
- Wall to Wall Carpet
- Ceramic Tile
Bedrooms and Bathrooms
- 3 Bedrooms
- Walk-In Closet
- Primary Bathroom is a Full Bathroom
- Dual Vanity Sinks in Primary Bathroom
- Primary Bathroom includes a Walk-In Shower
Laundry
- Dryer
- Washer
Outdoor Features
- Outdoor Pool
- Covered patio or porch
- Exterior Lighting
Schools
- Frog Pond Elementary School
- Little Egg Harbor Middle School
- Pinelands Regional High School
Utilities
- Forced Air Heating and Cooling System
- Heating System Uses Natural Gas
- Natural Gas Water Heater
Listing and Financial Details
- Exclusions: personal items
- Assessor Parcel Number 17-00124-04-00017
Community Details
Overview
- Senior Community
- Front Yard Maintenance
- Association fees include common area, lawn maintenance, mgmt fees, pool, rec facility, snow removal
- Harbor Bay Subdivision, St. Simon Floorplan
Amenities
- Common Area
- Recreation Room
Recreation
- Tennis Courts
- Pickleball Courts
- Bocce Ball Court
- Shuffleboard Court
- Community Pool
- Snow Removal
Map
Home Values in the Area
Average Home Value in this Area
Tax History
| Year | Tax Paid | Tax Assessment Tax Assessment Total Assessment is a certain percentage of the fair market value that is determined by local assessors to be the total taxable value of land and additions on the property. | Land | Improvement |
|---|---|---|---|---|
| 2024 | $11,160 | $386,700 | $109,300 | $277,400 |
| 2023 | $10,801 | $386,700 | $109,300 | $277,400 |
| 2022 | $10,801 | $386,700 | $109,300 | $277,400 |
| 2021 | $10,534 | $386,700 | $109,300 | $277,400 |
| 2020 | $10,395 | $386,700 | $109,300 | $277,400 |
| 2019 | $9,973 | $386,700 | $109,300 | $277,400 |
| 2018 | $9,416 | $386,700 | $109,300 | $277,400 |
| 2017 | $9,277 | $386,700 | $109,300 | $277,400 |
| 2016 | $9,343 | $386,700 | $109,300 | $277,400 |
| 2015 | $9,389 | $33,000 | $33,000 | $0 |
| 2014 | $636 | $33,000 | $33,000 | $0 |
Property History
| Date | Event | Price | Change | Sq Ft Price |
|---|---|---|---|---|
| 06/16/2025 06/16/25 | For Sale | $575,900 | -- | $231 / Sq Ft |
Purchase History
| Date | Type | Sale Price | Title Company |
|---|---|---|---|
| Deed | $359,349 | Attorney | |
| Deed | $1,285,476 | Eastern Title Agency Inc |
Mortgage History
| Date | Status | Loan Amount | Loan Type |
|---|---|---|---|
| Previous Owner | $220,000,000 | Stand Alone Second | |
| Previous Owner | $577,000 | Stand Alone Refi Refinance Of Original Loan | |
| Previous Owner | $577,000 | Purchase Money Mortgage |
Similar Homes in the area
Source: MOREMLS (Monmouth Ocean Regional REALTORS®)
MLS Number: 22517740
APN: 17-00124-04-00017
- 500 E Main St
- 67 Seameadow Dr
- 9 Admiral Dr
- 626 Nugentown Rd
- 105 Floyd Ln
- 249 Center St
- 27 Santa Cruz Rd
- 190 Oak Ln
- 380 Radio Rd Unit B 6
- 39 Pin Oak Ln
- 30 Lake st Clair Dr
- 26 W Thames Rd
- 38 S Los Angeles Dr
- 3 W Potomac Dr
- 5 W Susquehanna Dr
- 652 Newell Ave
- 104 Catherine Ln
- 200 Back Rd
- 144 Peter Rd
- 51 Melanie Way Unit 301
