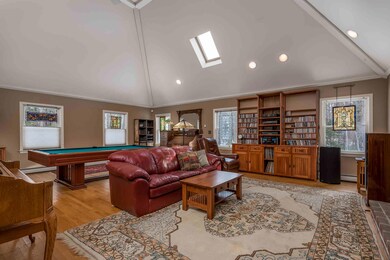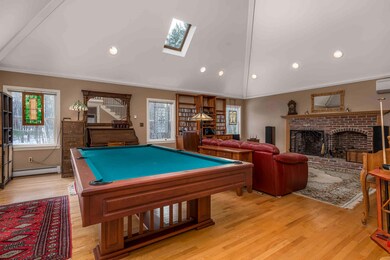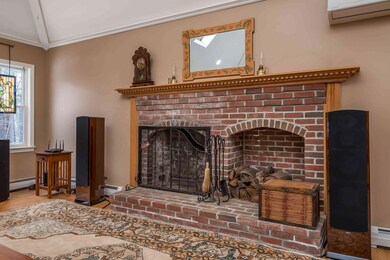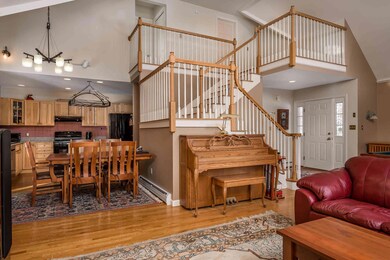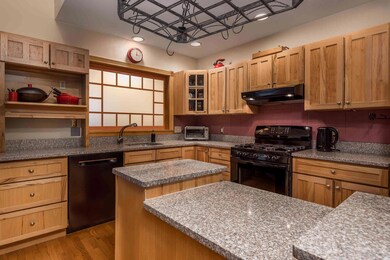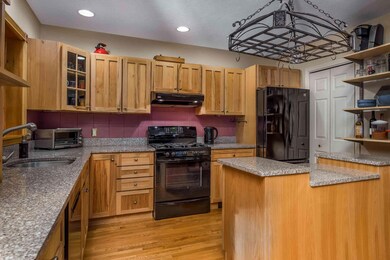
$1,095,000
- 4 Beds
- 3.5 Baths
- 4,800 Sq Ft
- 19 Hemlock Ridge Ln
- York, ME
Tucked away at the end of a cul-de-sac, this spacious, easygoing home hits the sweet spot between privacy, versatility, and modern style.One of its standout features is the 1st-floor in-law suite—perfect for multigenerational living, guests, or your dream home office. Set on 5.82 wooded acres in a prime York location, this property offers room to breathe, inside and out, without putting you far
Abigail Douris Abigail Douris Real EstateLLC

