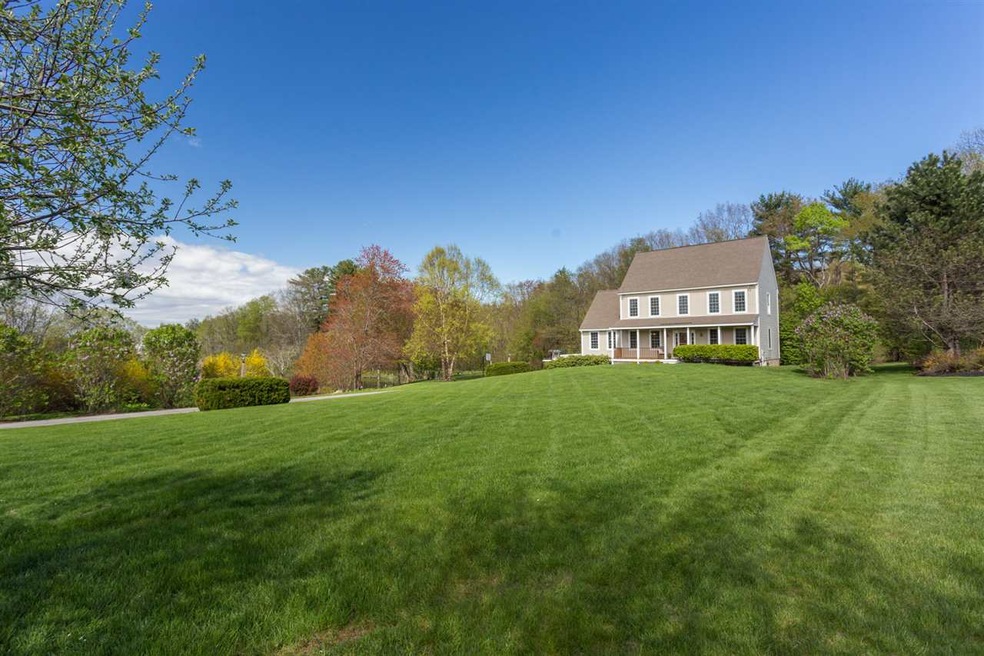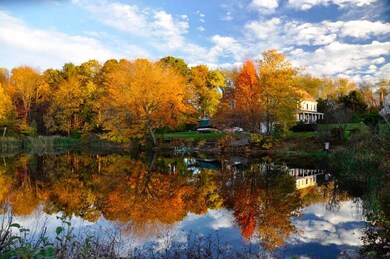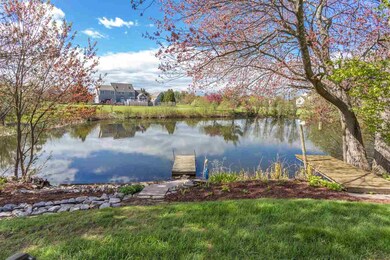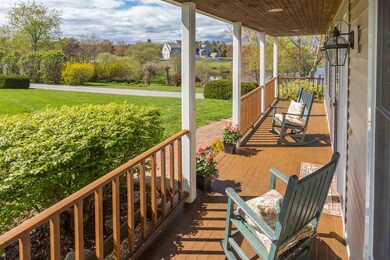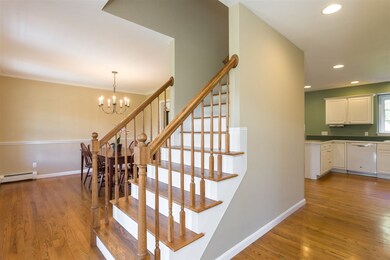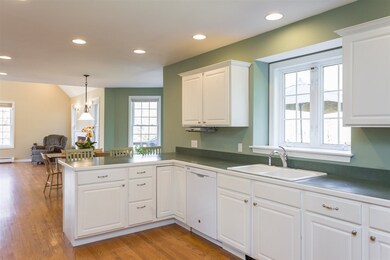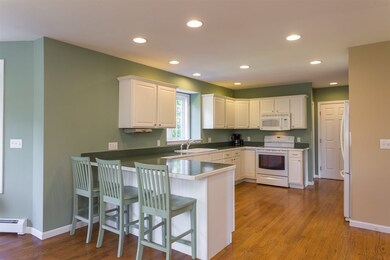
11 Strawberry Ln Stratham, NH 03885
Highlights
- Pond View
- Deck
- Cathedral Ceiling
- Cooperative Middle School Rated A-
- Pond
- Wood Flooring
About This Home
As of May 2019An incredible property like this doesn't come around often! If the thought of relaxing on your mahogany farmer's porch while overlooking the glistening pond, breathtaking gardens and sprawling lawn sounds perfect to you, then 11 Strawberry Lane just might be the one! Located in the desirable Wiggin Farm / Winterberry neighborhood, this one-owner home has been meticulously cared for. Drenched in natural sunlight with beautiful views all around, this updated home offers an open and spacious living area with a great room, kitchen and eating area with sliders leading to the huge 16'x24' deck. There is also as a formal dining room and yet another room giving you the option for a home office or playroom! The second floor offers a spacious master en-suite with a huge walk-in closet plus two more bedrooms and the convenience of second floor laundry. On the top floor, there is a huge fourth bedroom with high ceilings, a walk-in closet and even more storage space! The lower level offers endless possibilities and features a temperature controlled wine cellar. With fresh paint, beautiful hardwoods, new carpet, new garage doors and attention to detail throughout, you can simply move in and enjoy! Welcome Home to 11 Strawberry Lane - a truly magnificent property!
Last Agent to Sell the Property
KW Coastal and Lakes & Mountains Realty Listed on: 05/11/2017

Home Details
Home Type
- Single Family
Est. Annual Taxes
- $12,607
Year Built
- 1996
Lot Details
- 1.97 Acre Lot
- Property has an invisible fence for dogs
- Landscaped
- Lot Sloped Up
- Garden
Parking
- 2 Car Garage
- Driveway
Home Design
- Concrete Foundation
- Wood Frame Construction
- Architectural Shingle Roof
- Vinyl Siding
Interior Spaces
- 2.5-Story Property
- Cathedral Ceiling
- Ceiling Fan
- Gas Fireplace
- Dining Area
- Storage
- Pond Views
- Attic
Kitchen
- Electric Range
- Microwave
- Dishwasher
Flooring
- Wood
- Carpet
- Ceramic Tile
Bedrooms and Bathrooms
- 4 Bedrooms
- Walk-In Closet
Laundry
- Laundry on upper level
- Dryer
- Washer
Basement
- Basement Fills Entire Space Under The House
- Interior Basement Entry
- Basement Storage
Outdoor Features
- Pond
- Deck
- Shed
- Porch
Utilities
- Baseboard Heating
- Heating System Uses Oil
- 200+ Amp Service
- Private Water Source
- Water Heater
- Private Sewer
- Leach Field
Listing and Financial Details
- Tax Block 000120
Ownership History
Purchase Details
Home Financials for this Owner
Home Financials are based on the most recent Mortgage that was taken out on this home.Purchase Details
Home Financials for this Owner
Home Financials are based on the most recent Mortgage that was taken out on this home.Purchase Details
Home Financials for this Owner
Home Financials are based on the most recent Mortgage that was taken out on this home.Similar Homes in Stratham, NH
Home Values in the Area
Average Home Value in this Area
Purchase History
| Date | Type | Sale Price | Title Company |
|---|---|---|---|
| Warranty Deed | $612,000 | -- | |
| Warranty Deed | $565,000 | -- | |
| Warranty Deed | $258,900 | -- |
Mortgage History
| Date | Status | Loan Amount | Loan Type |
|---|---|---|---|
| Open | $272,080 | Stand Alone Refi Refinance Of Original Loan | |
| Open | $412,000 | No Value Available | |
| Previous Owner | $435,000 | No Value Available | |
| Previous Owner | $290,000 | Unknown | |
| Previous Owner | $307,946 | Unknown | |
| Previous Owner | $207,000 | No Value Available |
Property History
| Date | Event | Price | Change | Sq Ft Price |
|---|---|---|---|---|
| 05/28/2019 05/28/19 | Sold | $612,000 | -1.3% | $184 / Sq Ft |
| 04/09/2019 04/09/19 | Pending | -- | -- | -- |
| 04/02/2019 04/02/19 | For Sale | $619,900 | +9.7% | $186 / Sq Ft |
| 08/04/2017 08/04/17 | Sold | $565,000 | 0.0% | $176 / Sq Ft |
| 05/14/2017 05/14/17 | Pending | -- | -- | -- |
| 05/11/2017 05/11/17 | For Sale | $564,900 | -- | $176 / Sq Ft |
Tax History Compared to Growth
Tax History
| Year | Tax Paid | Tax Assessment Tax Assessment Total Assessment is a certain percentage of the fair market value that is determined by local assessors to be the total taxable value of land and additions on the property. | Land | Improvement |
|---|---|---|---|---|
| 2024 | $12,607 | $960,900 | $454,600 | $506,300 |
| 2023 | $12,381 | $592,100 | $233,800 | $358,300 |
| 2022 | $11,078 | $592,100 | $233,800 | $358,300 |
| 2021 | $10,966 | $592,100 | $233,800 | $358,300 |
| 2020 | $22 | $592,100 | $233,800 | $358,300 |
| 2019 | $22 | $592,100 | $233,800 | $358,300 |
| 2018 | $10,338 | $492,300 | $161,800 | $330,500 |
| 2017 | $9,994 | $492,300 | $161,800 | $330,500 |
| 2016 | $9,588 | $470,000 | $161,800 | $308,200 |
| 2015 | $9,353 | $470,000 | $161,800 | $308,200 |
| 2014 | $9,358 | $470,000 | $161,800 | $308,200 |
| 2013 | $9,122 | $464,200 | $175,300 | $288,900 |
Agents Affiliated with this Home
-

Seller's Agent in 2019
Emil Uliano
Great Island Realty LLC
(603) 557-7329
4 in this area
136 Total Sales
-

Buyer's Agent in 2019
Holly Dubay
KW Coastal and Lakes & Mountains Realty
(603) 997-2034
5 in this area
69 Total Sales
-

Seller's Agent in 2017
Marci Francis
KW Coastal and Lakes & Mountains Realty
(802) 683-9187
37 in this area
101 Total Sales
Map
Source: PrimeMLS
MLS Number: 4633173
APN: STRH-000006-000120
- 8 Montrose Dr
- 73 Montrose Dr
- 19 Wiggin Way
- Homesite 4 Windsong Place
- Homesite 1 Windsong Place
- 3 Winterberry Ln
- 133 Stratham Heights Rd
- 143 Stratham Heights Rd
- 37 Thornhill Rd
- 12 Haywick Dr
- 21 Lovering Rd
- 1 Red Fox Rd
- 127 Exeter Rd
- 69 Exeter Rd
- 4 Sterling Hill Ln Unit 424
- 44 High St
- 5 Sterling Hill Ln Unit 534
- 5 Sterling Hill Ln Unit 514
- 7 Sterling Hill Ln Unit 715
- 131 Exeter Rd
