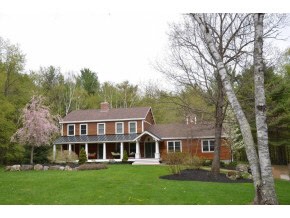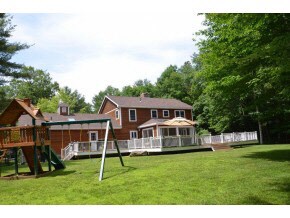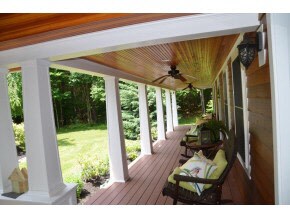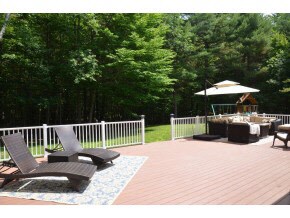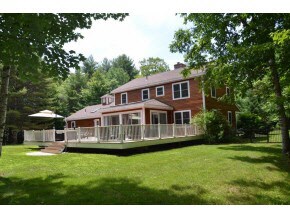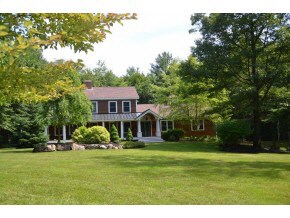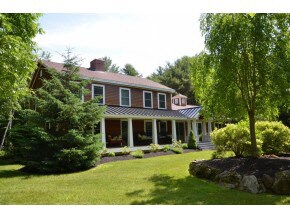
11 Sturrock Place Gilford, NH 03249
About This Home
As of July 2023A beautiful Colonial style home that has been beautifully updated and maintained. The first floor master bedroom has a wonderful spa-like bath. Chef's kitchen opens to a comfortable family room and a spacious sun room. The oversized living room has a fireplace and built-ins. Second level has a second master bedroom with fireplace. There are two additional bedrooms on the second level. An enormous deck overlooks an outstanding lot that has been fenced for pets and privacy. Governor's Island amenities include beach, tennis, clubhouse and 160 acres of common woodlands for hiking or cross country skiing.
Last Agent to Sell the Property
Coldwell Banker Realty Gilford NH License #011911 Listed on: 04/10/2017

Last Buyer's Agent
A non PrimeMLS member
A Non PrimeMLS Agency
Home Details
Home Type
Single Family
Est. Annual Taxes
$13,581
Year Built
1984
Lot Details
0
HOA Fees
$83 per month
Parking
4
Listing Details
- Status Detail: Closed
- Style: Colonial, Multi-Level
- Development Subdivision: Governors Island
- Directions: Route 11B to Summit Avenue. Cross bridge and go up hill. Left on Pineway. Straight to Sturrock. Home is on the right.
- Footprint: 75x28
- Assessment Amount: 516600
- Assessment Year: 2017
- Construction: Existing
- Total Stories: 2
- Price Per Sq Ft: 164.88
- Property Class: Residential
- Property Type: Single Family
- Year Built: 1984
- Remarks Public: A beautiful Colonial style home that has been beautifully updated and maintained. The first floor master bedroom has a wonderful spa-like bath. Chef's kitchen opens to a comfortable family room and a spacious sun room. The oversized living room has a fireplace and built-ins. Second level has a second master bedroom with fireplace. There are two additional bedrooms on the second level. An enormous deck overlooks an outstanding lot that has been fenced for pets and privacy. Governor's Island amenities include beach, tennis, clubhouse and 160 acres of common woodlands for hiking or cross country skiing.
- Special Features: None
- Property Sub Type: Detached
- Stories: 2
Interior Features
- Appliances: Cooktop - Gas, Dishwasher, Exhaust Hood, Microwave, Oven - Double, Oven - Wall, Refrigerator
- Equipment: Air Conditioner, Central Vacuum, Irrigation System, Radon Mitigation, Security System, Smoke Detector
- Features Accessibility: 1st Floor Bedroom, 1st Floor Full Bathroom, 1st Floor Hrd Surfce Flr, Access Laundry No Steps, Bathroom w/Step-in Shower
- Features Interior: Attic, Cathedral Ceiling, Ceiling Fan, Dining Area, Fireplace - Wood, Fireplaces - 2, Hearth, Kitchen Island, Kitchen/Family, Laundry Hook-ups, Master BR w/ BA, Skylight, Walk-in Closet, Walk-in Pantry, Whirlpool Tub, Window Treatment, Laundry - 1st Floor
- Total Bedrooms: 4
- Flooring: Carpet, Ceramic Tile, Hardwood
- Total Bathrooms: 4
- Half Bathrooms: 1
- Full Bathrooms: 3
- Basement: Yes
- Basement Access Type: Walk-up
- Basement Description: Finished, Full, Partially Finished, Stairs - Interior, Storage Space
- Level 1: Level 1: Bath - Full, Level 1: Bath - 1/2, Level 1: Family Room, Level 1: Foyer, Level 1: Kitchen, Level 1: Living Room, Level 1: Master Bedroom, Level 1: Mudroom, Level 1: Other, Level 1: Sunroom
- Level 2: Level 2: Bedroom, Level 2: Bath - Full
- Basement Level Rooms: Level B: Exercise Room, Level B: Other, Level B: Playroom
- Room 1: Kitchen, 23x14, On Level: 1
- Room 2: Mudroom, On Level: 1
- Room 3: Living Room, 28x14, On Level: 1
- Room 4: Family Room, 14x14, On Level: 1
- Room 5: 1
- Room 6: Sunroom, On Level: 1
- Room 7: Master Bedroom, 29x18, On Level: 1
- Room 8: Bedroom, 28x14, On Level: 2
- Room 9: Bedroom, 14x12, On Level: 2
- Room 10: 2, 12x12
- Room 11: Playroom, On Level: Basement
- Room 12: Exercise Room, On Level: Basement
- Room 13: Other, 18x14, On Level: 1
- Room 15: Other, 26x22, On Level: Basement
- Room 16: Bath - Full, On Level: 1
- Room 17: Bath - Full, On Level: 2
- Room 18: Bath - Full, On Level: 2
- Room 19: Bath - 1/2, On Level: 1
- Sq Ft - Apx Finished AG: 3388
- Sq Ft - Apx Finished BG: 588
- Sq Ft - Apx Total: 3976
- Sq Ft - Apx Total Finished: 3976
Exterior Features
- Construction: Wood Frame
- Driveway: Paved
- Exterior: Clapboard, Wood
- Foundation: Concrete
- Road Frontage: Yes
- Roads: Cul-de-Sac, Dead End, Public
- Roof: Shingle - Asphalt
- Features Exterior: Trash, Deck, Fence - Dog, Fence - Invisible Pet, Fence - Partial, Garden Space, Playground, Porch, Porch - Covered, ROW to Water, Tennis Court
- Water Body Access: Yes
- Water Body Name: Winnipesaukee
- Water Body Type: Lake
- Water Access Details: Right of Way
- Water Body Access: Shared Private
Garage/Parking
- Garage Capacity: 4
- Parking: Parking Spaces 4
- Garage Type: Under
- Garage: Yes
- Garage Description: Finished
Utilities
- Electric: 200 Amp, Circuit Breaker(s)
- Sewer: 1000 Gallon, Concrete, Leach Field, Private, Septic
- Water: Drilled Well, Private
- Water Heater: Electric
- Heating Fuel: Gas - LP/Bottle, Wood
- Heating: Hot Air, In Ceiling, Multi Zone, Stove, Stove - Wood
- Cooling: Central AC, Multi Zone
- Utilities: Cable, Internet - Cable, Underground Utilities
Condo/Co-op/Association
- HOA Fee Frequency: Yearly
- Fee: 1000
- Fee2 Frequency: One-Time
- Fees 2: 3000
- Fee2 Includes: Special Assessments
- Fee Includes: Recreation, Trash
- Association Amenities: Club House, Playground
Schools
- School District: Gilford Sch District SAU #73
- Elementary School: Gilford Elementary
- Middle School: Gilford Middle
- High School: Gilford High School
- Elementary School: Gilford Elementary
- High School: Gilford High School
Lot Info
- Map: 217
- Lot: 000
- Lot Sq Ft: 113256
- Common Land Acres: 160
- Lot Acres: 2.6
- Lot Description: Landscaped, Level, Walking Trails, Wooded
- Surveyed: Unknown
- Zoning: SFR
- Deed Book: 2650
- Deed Page: 412
- Deed Recorded Type: Warranty
Tax Info
- Tax Rate: 17.95
- Tax Gross Amount: 9273
- Tax Year: 2017
MLS Schools
- School District: Gilford Sch District SAU #73
- School Middle Jr: Gilford Middle
Ownership History
Purchase Details
Home Financials for this Owner
Home Financials are based on the most recent Mortgage that was taken out on this home.Purchase Details
Purchase Details
Home Financials for this Owner
Home Financials are based on the most recent Mortgage that was taken out on this home.Purchase Details
Home Financials for this Owner
Home Financials are based on the most recent Mortgage that was taken out on this home.Purchase Details
Purchase Details
Home Financials for this Owner
Home Financials are based on the most recent Mortgage that was taken out on this home.Similar Homes in Gilford, NH
Home Values in the Area
Average Home Value in this Area
Purchase History
| Date | Type | Sale Price | Title Company |
|---|---|---|---|
| Warranty Deed | $1,200,000 | None Available | |
| Quit Claim Deed | -- | None Available | |
| Warranty Deed | $650,000 | -- | |
| Warranty Deed | $558,600 | -- | |
| Deed | $530,000 | -- | |
| Warranty Deed | $430,000 | -- |
Mortgage History
| Date | Status | Loan Amount | Loan Type |
|---|---|---|---|
| Open | $683,437 | Purchase Money Mortgage | |
| Previous Owner | $417,000 | New Conventional | |
| Previous Owner | $344,000 | Adjustable Rate Mortgage/ARM |
Property History
| Date | Event | Price | Change | Sq Ft Price |
|---|---|---|---|---|
| 07/14/2023 07/14/23 | Sold | $1,200,000 | 0.0% | $336 / Sq Ft |
| 04/13/2023 04/13/23 | Pending | -- | -- | -- |
| 03/18/2023 03/18/23 | For Sale | $1,200,000 | +58.2% | $336 / Sq Ft |
| 10/13/2020 10/13/20 | Sold | $758,500 | +1.3% | $200 / Sq Ft |
| 08/25/2020 08/25/20 | Pending | -- | -- | -- |
| 08/24/2020 08/24/20 | For Sale | $749,000 | +15.2% | $197 / Sq Ft |
| 08/30/2019 08/30/19 | Sold | $650,000 | -7.1% | $192 / Sq Ft |
| 08/03/2019 08/03/19 | Pending | -- | -- | -- |
| 03/29/2019 03/29/19 | Price Changed | $699,900 | +0.1% | $207 / Sq Ft |
| 03/27/2019 03/27/19 | For Sale | $699,000 | +25.1% | $206 / Sq Ft |
| 08/15/2017 08/15/17 | Sold | $558,600 | -6.7% | $140 / Sq Ft |
| 07/15/2017 07/15/17 | Pending | -- | -- | -- |
| 04/10/2017 04/10/17 | For Sale | $599,000 | -- | $151 / Sq Ft |
Tax History Compared to Growth
Tax History
| Year | Tax Paid | Tax Assessment Tax Assessment Total Assessment is a certain percentage of the fair market value that is determined by local assessors to be the total taxable value of land and additions on the property. | Land | Improvement |
|---|---|---|---|---|
| 2024 | $13,581 | $1,207,200 | $447,000 | $760,200 |
| 2023 | $12,434 | $1,207,200 | $447,000 | $760,200 |
| 2022 | $10,731 | $876,000 | $268,200 | $607,800 |
| 2021 | $10,757 | $876,000 | $268,200 | $607,800 |
| 2020 | $11,240 | $747,800 | $268,200 | $479,600 |
| 2019 | $10,121 | $638,140 | $152,640 | $485,500 |
| 2018 | $8,973 | $526,580 | $114,480 | $412,100 |
| 2017 | $9,089 | $526,580 | $114,480 | $412,100 |
| 2016 | $9,273 | $516,600 | $127,200 | $389,400 |
| 2015 | $9,120 | $507,500 | $127,200 | $380,300 |
| 2011 | $7,961 | $429,140 | $164,440 | $264,700 |
Agents Affiliated with this Home
-

Seller's Agent in 2023
Susan Bradley
Coldwell Banker Realty Gilford NH
(603) 493-2873
53 in this area
132 Total Sales
-

Buyer's Agent in 2023
Timothy Cheney
RE/MAX
(207) 200-3637
1 in this area
67 Total Sales
-
A
Buyer's Agent in 2017
A non PrimeMLS member
VT_ME_NH_NEREN
Map
Source: PrimeMLS
MLS Number: 4626326
APN: GIFL-000217-000036
- 280 Sterling Dr
- 288 Sterling Dr
- 276 Sterling Dr
- 602 Endicott St E
- 602 Endicott St E Unit 2
- 43 Sterling Dr
- 293 Sterling Dr
- 279 Sterling Dr
- 272 Sterling Dr
- 283 Sterling Dr
- 266 Sterling Dr
- 285 Sterling Dr
- 287 Sterling Dr
- 291 Sterling Dr
- 267 Sterling Dr
- 264 Sterling Dr
- 596 Endicott St E
- 25 Broadview Terrace
- 125 Sterling Dr
- 148 Lucerne Ave Unit 4
