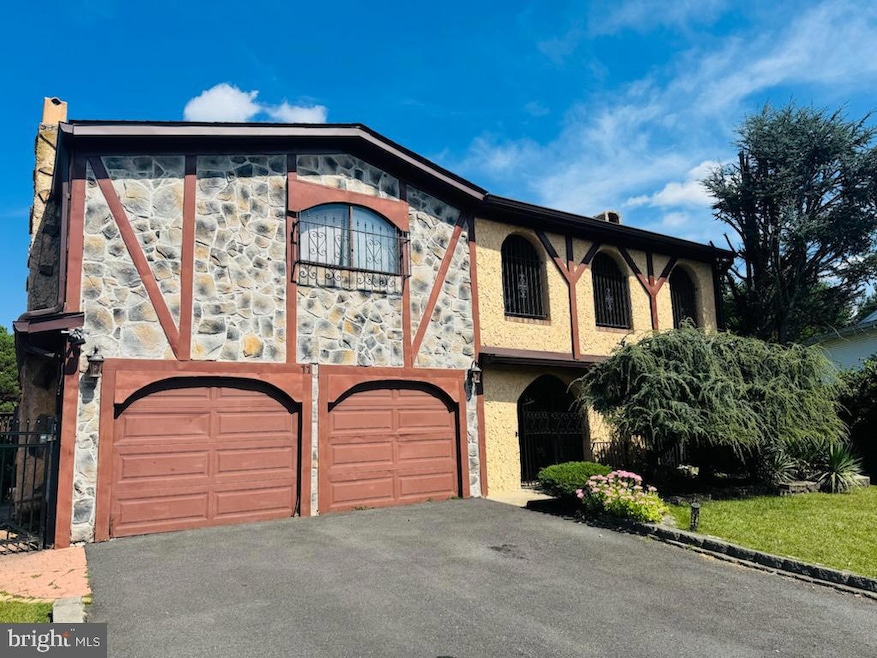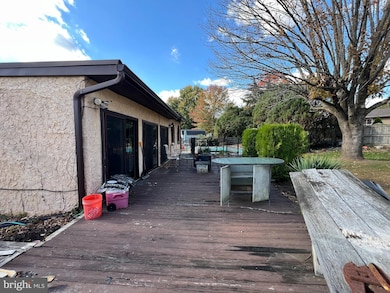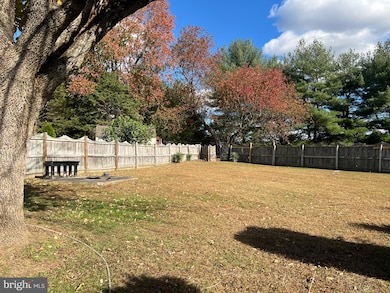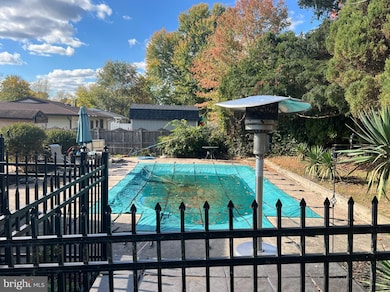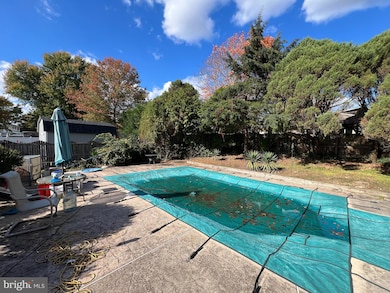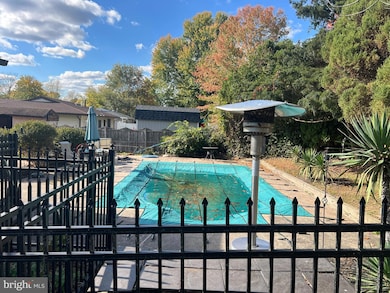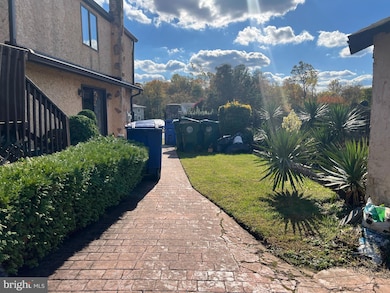11 Suffolk Ct Mount Holly, NJ 08060
Estimated payment $3,208/month
Highlights
- In Ground Pool
- 0.36 Acre Lot
- Deck
- Rancocas Valley Regional High School Rated A-
- Colonial Architecture
- Cathedral Ceiling
About This Home
An absolute must-see! Lovely, California Spanish style situated on a quiet, cul-de-sac 0.36-acre
lot is adorned with mature trees surrounding the property. This home is perfect for entertaining, the
layout of the home is Colonial, 2 story home with 3-year-old roof and stucco exterior. This
incredible home is sold in “as is condition” offering 4 bedrooms, (downstairs in-law
suite), 3.5 bathrooms, and a partial unfinished basement. The expansive formal living room
opens into the formal dining room both equipped with wood-burned fireplaces, which is perfect
for entertaining. Leads into the large kitchen with large island kitchen, skylights perfect for
enjoying family breakfasts. The kitchen leads out into an amazing entertainment bar/family
space with slate floors and a full view of the peaceful backyard space. A huge Florida/workout
room is located off the entertainment bar/family space. There is a converted family room with
wood-burned buck stove to gather during family fun and when entertaining friends. This space
was originally a 2-door garage space, can easily be converted back to garage space if desired.
In the large family room is a small office perfect for studying or hybrid workspace. A powder
room completes the main level. The upstairs features a huge master suite with a large, spacious
walk-in closet. Two additional bedrooms and a full bath complete the upper level. The property
is professionally landscaped with a 13-year-old in-ground pool. Just through the backyard gate
leads out to Eastampton Community Park, complete with playground, walking and bike trails
which connect to Eastampton Community School which is K-8 grade. Rancocas Valley Regional
High School is a 10-minute drive.
Listing Agent
(302) 897-1047 taigilmer@kw.com Keller Williams Real Estate-Langhorne Listed on: 10/25/2025

Home Details
Home Type
- Single Family
Est. Annual Taxes
- $8,670
Year Built
- Built in 1974
Lot Details
- 0.36 Acre Lot
- Level Lot
Home Design
- Colonial Architecture
- Brick Foundation
- Pitched Roof
- Stucco
Interior Spaces
- 3,246 Sq Ft Home
- Property has 2 Levels
- Cathedral Ceiling
- Skylights
- 2 Fireplaces
- Unfinished Basement
- Partial Basement
- Country Kitchen
Flooring
- Wall to Wall Carpet
- Stone
Bedrooms and Bathrooms
- 4 Main Level Bedrooms
- In-Law or Guest Suite
Laundry
- Dryer
- Washer
Parking
- Driveway
- Off-Street Parking
Outdoor Features
- In Ground Pool
- Deck
Utilities
- Central Air
- Cooling System Utilizes Natural Gas
- Hot Water Heating System
- 100 Amp Service
- Natural Gas Water Heater
- Cable TV Available
Community Details
- No Home Owners Association
- Vistas Subdivision
Listing and Financial Details
- Tax Lot 00040
- Assessor Parcel Number 11-01001 08-00040
Map
Home Values in the Area
Average Home Value in this Area
Tax History
| Year | Tax Paid | Tax Assessment Tax Assessment Total Assessment is a certain percentage of the fair market value that is determined by local assessors to be the total taxable value of land and additions on the property. | Land | Improvement |
|---|---|---|---|---|
| 2025 | $8,671 | $271,400 | $50,700 | $220,700 |
| 2024 | $8,937 | $271,400 | $50,700 | $220,700 |
| 2023 | $8,937 | $271,400 | $50,700 | $220,700 |
| 2022 | $8,639 | $271,400 | $50,700 | $220,700 |
| 2021 | $8,641 | $271,400 | $50,700 | $220,700 |
| 2020 | $8,666 | $271,400 | $50,700 | $220,700 |
| 2019 | $8,454 | $271,400 | $50,700 | $220,700 |
| 2018 | $8,473 | $271,400 | $50,700 | $220,700 |
| 2017 | $8,392 | $271,400 | $50,700 | $220,700 |
| 2016 | $8,318 | $271,400 | $50,700 | $220,700 |
| 2015 | $8,335 | $271,400 | $50,700 | $220,700 |
| 2014 | $8,131 | $271,400 | $50,700 | $220,700 |
Property History
| Date | Event | Price | List to Sale | Price per Sq Ft |
|---|---|---|---|---|
| 01/19/2026 01/19/26 | Price Changed | $480,000 | 0.0% | $148 / Sq Ft |
| 01/19/2026 01/19/26 | For Sale | $480,000 | -3.0% | $148 / Sq Ft |
| 01/01/2026 01/01/26 | Off Market | $495,000 | -- | -- |
| 11/08/2025 11/08/25 | Price Changed | $495,000 | -6.1% | $152 / Sq Ft |
| 10/25/2025 10/25/25 | For Sale | $527,000 | -- | $162 / Sq Ft |
Purchase History
| Date | Type | Sale Price | Title Company |
|---|---|---|---|
| Bargain Sale Deed | $345,000 | Sterling Title Agency | |
| Interfamily Deed Transfer | -- | -- | |
| Interfamily Deed Transfer | -- | Legal Title |
Mortgage History
| Date | Status | Loan Amount | Loan Type |
|---|---|---|---|
| Open | $310,500 | Purchase Money Mortgage | |
| Previous Owner | $191,250 | No Value Available | |
| Previous Owner | $143,200 | No Value Available |
Source: Bright MLS
MLS Number: NJBL2095966
APN: 11-01001-08-00040
- 4 Bedford Ct
- 2 Wellington Ct
- 3 Buckingham Dr
- 9 Honey Locust Ln
- 36 Kensington Dr
- 1339 Monmouth Rd
- 39 Nelsons Way
- 6 Kates Tract
- 1046 Woodlane Rd
- 76 Branch St
- 84 Bridge Blvd
- 51 Bridge Blvd
- 178 Mill St
- 6 Melody Ct
- 001 Fieldstone Dr
- 3 Shira Ct
- 348 Broad St
- 119 Mount Holly Ave
- 118 Mill St Unit 120
- 1387 Monmouth Rd
- 12000 Hamilton Way
- 12 Nelson's Way
- 100 First Montgomery Dr
- 3A Hunters Cir
- 100 Dorchester Dr
- 1a Bentley Rd
- 65 Pine St
- 119 Buttonwood St
- 4 Sage Dr Unit 4
- 86 Pine St Unit 1
- 58 E Monroe St
- 1401 Windmill Way
- 69 High St Unit 3
- 69 High St Unit 5
- 66 High St Unit 2ND FLOOR
- 88 High St
- 760 Eayrestown Rd
- 760 Eayrestown Rd
- 1007 Woodchip Rd Unit 1007
- 34 Washington St Unit 2A
