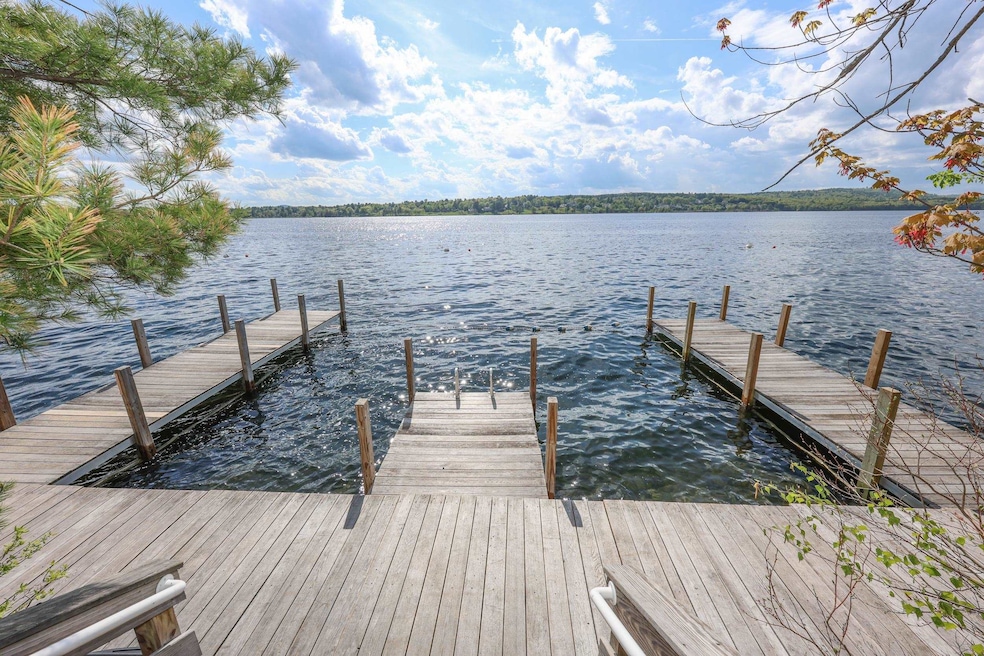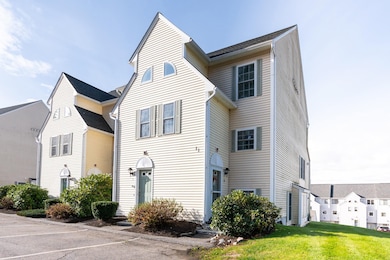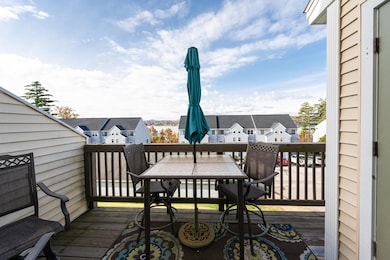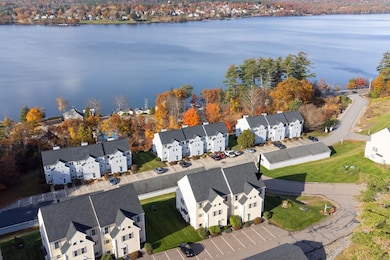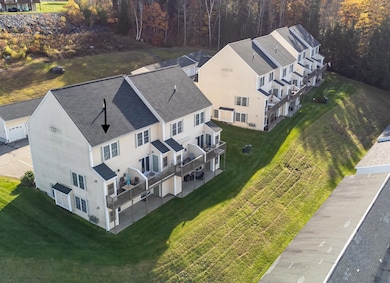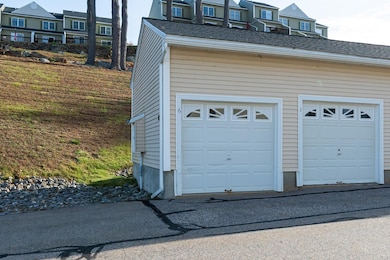
11 Sullivan Way Unit 6 Laconia, NH 03246
Estimated payment $2,840/month
Highlights
- Boat Dock
- Lake View
- End Unit
- Access To Lake
- Lake, Pond or Stream
- Corner Lot
About This Home
Perfect Investment opportunity!! Several weeks have already been rented in 2025! Minimum 7-day rental, pets allowed(see guidelines), lake access, pool, and tennis! Experience Year-Round FUN on Paugus Bay with access to Lake Winnipesaukee! Located down the road from NazWa Resort, Weirs Beach, and close to shopping! This sunny end unit features a beautiful kitchen, a half bath, a living room with a cozy gas fireplace for the winter months, and a wonderful deck with a gorgeous view of the lake to enjoy during the summer months! Upstairs, you will find 2 bedrooms, including a primary bedroom with gorgeous bay views, a full bathroom, and a laundry area. Recently updated flooring! Property to convey fully furnished. Located less than 3 miles from Laconia Opera House and Weirs Beach, 9 miles from Gunstock Resort, 5 miles from the Bank of NH Pavilion, and close to many amazing restaurants! Evergreen Condominiums offers many amenities, including a beautiful in-ground pool, tennis courts, and a clubhouse! Boating enthusiasts will appreciate day docks and mooring! In addition to an owner’s parking spot and guest spots, the condo includes a one-bay garage for winter convenience with storage above.
What more could you ask for!! Don't miss this chance to enjoy Lake Winnipesaukee summers and winter fun at the nearby Gunstock Ski Resort!
Listing Agent
RE/MAX Innovative Properties Brokerage Email: akerr@innovativesells.com License #076838 Listed on: 05/16/2025

Townhouse Details
Home Type
- Townhome
Est. Annual Taxes
- $4,984
Year Built
- Built in 2004
Lot Details
- End Unit
Parking
- 1 Car Garage
- Shared Driveway
Home Design
- Shingle Roof
- Vinyl Siding
Interior Spaces
- 1,086 Sq Ft Home
- Property has 2 Levels
- Lake Views
Kitchen
- Stove
- Microwave
- Dishwasher
Bedrooms and Bathrooms
- 2 Bedrooms
Laundry
- Dryer
- Washer
Outdoor Features
- Access To Lake
- Deep Water Access
- Seasonal Water Access
- Water Access Across The Street
- Access to a Dock
- Lake, Pond or Stream
Utilities
- Forced Air Heating and Cooling System
- High Speed Internet
Listing and Financial Details
- Legal Lot and Block 11 / 459
- Assessor Parcel Number 234
Community Details
Recreation
- Boat Dock
- Mooring Area
- Community Pool
- Snow Removal
Additional Features
- Evergreens Condos
- Common Area
Map
Home Values in the Area
Average Home Value in this Area
Tax History
| Year | Tax Paid | Tax Assessment Tax Assessment Total Assessment is a certain percentage of the fair market value that is determined by local assessors to be the total taxable value of land and additions on the property. | Land | Improvement |
|---|---|---|---|---|
| 2024 | $5,185 | $380,400 | $0 | $380,400 |
| 2023 | $4,984 | $358,300 | $0 | $358,300 |
| 2022 | $4,375 | $294,600 | $0 | $294,600 |
| 2021 | $3,700 | $196,200 | $0 | $196,200 |
| 2020 | $3,220 | $163,300 | $0 | $163,300 |
| 2019 | $3,261 | $158,400 | $0 | $158,400 |
| 2018 | $3,059 | $146,700 | $0 | $146,700 |
| 2017 | $2,974 | $141,400 | $0 | $141,400 |
| 2016 | $2,799 | $126,100 | $0 | $126,100 |
| 2015 | $2,517 | $113,400 | $0 | $113,400 |
| 2014 | $2,569 | $114,700 | $0 | $114,700 |
| 2013 | $2,446 | $110,800 | $0 | $110,800 |
Property History
| Date | Event | Price | Change | Sq Ft Price |
|---|---|---|---|---|
| 05/16/2025 05/16/25 | For Sale | $439,000 | +33.8% | $404 / Sq Ft |
| 05/14/2024 05/14/24 | Sold | $328,000 | -6.3% | $302 / Sq Ft |
| 04/10/2024 04/10/24 | Pending | -- | -- | -- |
| 03/04/2024 03/04/24 | For Sale | $349,900 | 0.0% | $322 / Sq Ft |
| 02/19/2024 02/19/24 | Pending | -- | -- | -- |
| 02/13/2024 02/13/24 | Price Changed | $349,900 | -5.2% | $322 / Sq Ft |
| 11/13/2023 11/13/23 | Price Changed | $369,000 | -5.1% | $340 / Sq Ft |
| 11/02/2023 11/02/23 | For Sale | $389,000 | -- | $358 / Sq Ft |
Purchase History
| Date | Type | Sale Price | Title Company |
|---|---|---|---|
| Warranty Deed | $138,000 | -- | |
| Deed | $59,000 | -- |
Mortgage History
| Date | Status | Loan Amount | Loan Type |
|---|---|---|---|
| Previous Owner | $88,425 | Purchase Money Mortgage |
Similar Homes in Laconia, NH
Source: PrimeMLS
MLS Number: 5041434
APN: LACO-000234-000459-000011-000063
- 30 Brady Way Unit 5
- 53 Evergreens Dr Unit 3
- 5 Michaels Way
- 427 Weirs Blvd Unit 6
- 427 Weirs Blvd Unit 5
- 427 Weirs Blvd Unit 4
- 427 Weirs Blvd Unit 3
- 507 Weirs Blvd Unit 7
- 556 Weirs Blvd Unit 1
- 556 Weirs Blvd Unit 4
- 556 Weirs Blvd Unit 6
- 87 Island Dr
- Lot 10 Lady of the Lakes Estates
- 28 Island Dr Unit 18
- LOt 31 Lady of the Lakes Estates
- LOt 4 Lady of the Lakes Estates
- Lot 2 Lady of the Lakes Estates
- 109 Weirs Blvd Unit 9
- 109 Weirs Blvd Unit 12
- 109 Weirs Blvd Unit 5
- 42 Marco Ln
- 0 Siesta Ln
- 553 Weirs Blvd
- 50 Paugus Park Rd
- 883 Weirs Blvd Unit 34
- 21A Golf View
- 354 Weirs Rd Unit 2
- 354 Weirs Rd Unit 1
- 116 Hilliard Rd Unit 1
- 130 Endicott St N Unit 116
- 130 Endicott St N Unit 513
- 39 Robertson Dr
- 33 Dillon Way
- 136 Weirs Rd Unit 32
- 329 Old Lake Shore Rd Unit 3 Upper Floor
- 394 Union Ave Unit 3
- 394 Union Ave Unit 2
- 10 Dyer St
- 180 Blueberry Ln
- 30 Winter St
