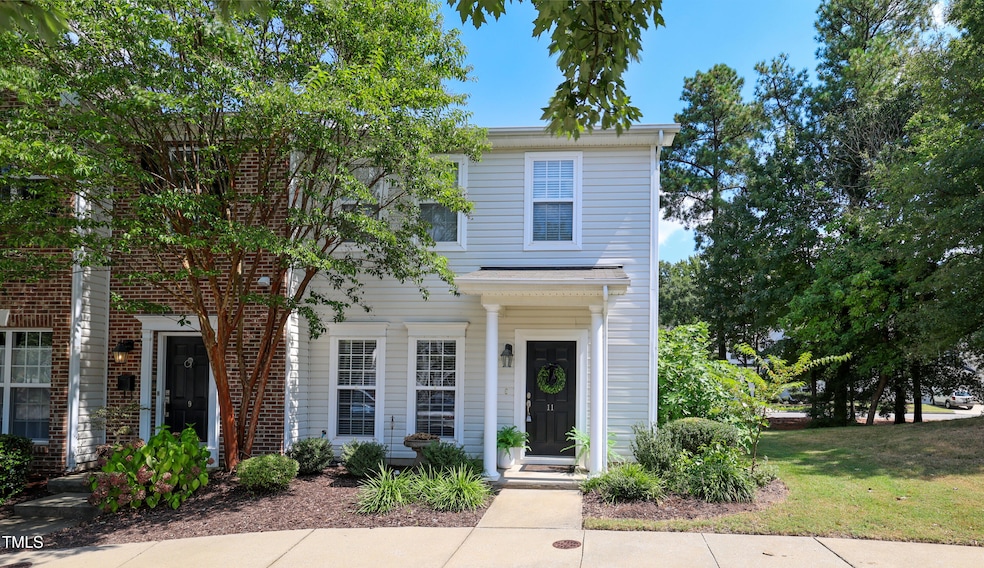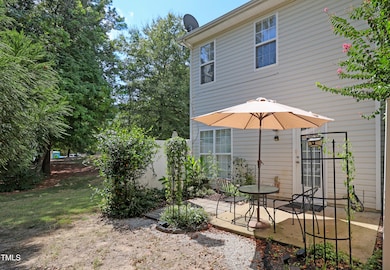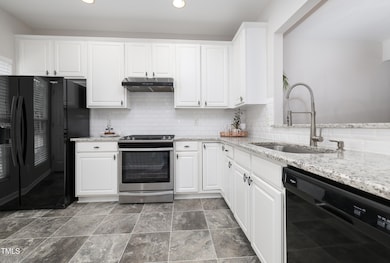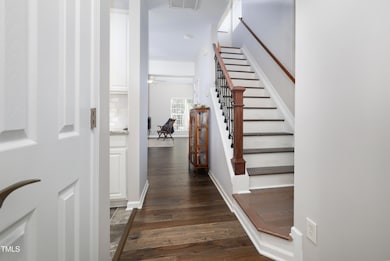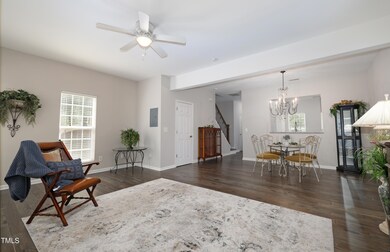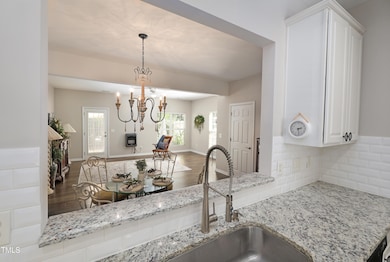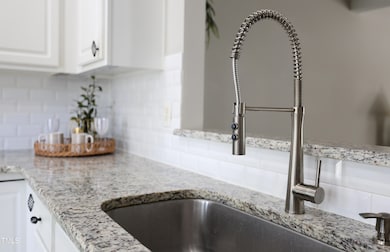11 Suncrest Ct Durham, NC 27703
Bethesda NeighborhoodEstimated payment $1,840/month
Total Views
6,908
3
Beds
2.5
Baths
1,456
Sq Ft
$192
Price per Sq Ft
Highlights
- Traditional Architecture
- End Unit
- Forced Air Heating and Cooling System
- Engineered Wood Flooring
- Living Room
- Dining Room
About This Home
This spacious 3-bedroom, 2.5-bath townhome offers a versatile floor plan with Engineered Hardwood Flooring on the main level. Spacious kitchen with beautiful granite countertops. Enjoy added privacy with a beautiful end-unit location and a partially fenced backyard patio area—perfect for relaxing or entertaining. The primary suite features a large walk-in closet, while two additional bedrooms on the second floor provide ample space for family, guests, or a home office. Washer/dryer, refridgerator and remaining furniture to convey. Staging decor belongs to agent and will not convey.
Townhouse Details
Home Type
- Townhome
Est. Annual Taxes
- $2,295
Year Built
- Built in 2006
Lot Details
- 1,307 Sq Ft Lot
- End Unit
HOA Fees
- $185 Monthly HOA Fees
Home Design
- Traditional Architecture
- Entry on the 1st floor
- Slab Foundation
- Shingle Roof
- Vinyl Siding
Interior Spaces
- 1,456 Sq Ft Home
- 2-Story Property
- Ceiling Fan
- Living Room
- Dining Room
- Washer and Dryer
Kitchen
- Oven
- Gas Range
- Dishwasher
Flooring
- Engineered Wood
- Carpet
- Tile
- Vinyl
Bedrooms and Bathrooms
- 3 Bedrooms
- Primary bedroom located on second floor
Parking
- 2 Parking Spaces
- 2 Open Parking Spaces
Schools
- Bethesda Elementary School
- Neal Middle School
- Southern High School
Utilities
- Forced Air Heating and Cooling System
- Heating System Uses Natural Gas
Community Details
- Association fees include ground maintenance
- Elite Management Professionals Inc Association, Phone Number (919) 233-7660
- Taylor Estates Subdivision
Listing and Financial Details
- Assessor Parcel Number 200908
Map
Create a Home Valuation Report for This Property
The Home Valuation Report is an in-depth analysis detailing your home's value as well as a comparison with similar homes in the area
Home Values in the Area
Average Home Value in this Area
Tax History
| Year | Tax Paid | Tax Assessment Tax Assessment Total Assessment is a certain percentage of the fair market value that is determined by local assessors to be the total taxable value of land and additions on the property. | Land | Improvement |
|---|---|---|---|---|
| 2025 | $2,954 | $298,025 | $75,000 | $223,025 |
| 2024 | $2,295 | $164,507 | $40,000 | $124,507 |
| 2023 | $2,155 | $164,507 | $40,000 | $124,507 |
| 2022 | $2,106 | $164,507 | $40,000 | $124,507 |
| 2021 | $2,096 | $164,507 | $40,000 | $124,507 |
| 2020 | $2,046 | $164,507 | $40,000 | $124,507 |
| 2019 | $2,046 | $164,507 | $40,000 | $124,507 |
| 2018 | $1,968 | $145,056 | $32,000 | $113,056 |
| 2017 | $1,953 | $145,056 | $32,000 | $113,056 |
| 2016 | $1,887 | $145,056 | $32,000 | $113,056 |
| 2015 | $2,081 | $150,363 | $33,000 | $117,363 |
| 2014 | $2,081 | $150,363 | $33,000 | $117,363 |
Source: Public Records
Property History
| Date | Event | Price | List to Sale | Price per Sq Ft |
|---|---|---|---|---|
| 12/04/2025 12/04/25 | Price Changed | $280,000 | -3.4% | $192 / Sq Ft |
| 10/29/2025 10/29/25 | Price Changed | $290,000 | -3.0% | $199 / Sq Ft |
| 09/12/2025 09/12/25 | For Sale | $299,000 | -- | $205 / Sq Ft |
Source: Doorify MLS
Purchase History
| Date | Type | Sale Price | Title Company |
|---|---|---|---|
| Warranty Deed | $173,000 | None Available | |
| Special Warranty Deed | $144,000 | None Available | |
| Warranty Deed | $934,000 | None Available |
Source: Public Records
Mortgage History
| Date | Status | Loan Amount | Loan Type |
|---|---|---|---|
| Open | $60,000 | New Conventional | |
| Previous Owner | $129,300 | Purchase Money Mortgage |
Source: Public Records
Source: Doorify MLS
MLS Number: 10121304
APN: 200908
Nearby Homes
- 33 Sharpstone Ln
- 3908 Cash Rd
- 1118 Commack Dr
- 29 Edgebrook Cir
- 2217 S Miami Blvd
- 1012 Freeport Dr
- 1923 Hinesley Dr
- 1018 Flyfish Ave
- 3112 Ranger Dr
- Ryken Plan at Cambrey Crossing
- Finnegan Plan at Cambrey Crossing
- Prescott Plan at Cambrey Crossing
- 1007 Depot Dr
- 1938 Hinesley Dr
- 1940 Hinesley Dr
- 1936 Hinesley Dr
- 1932 Hinesley Dr
- 1934 Hinesley Dr
- CARSON Plan at
- DENVER Plan at
- 116 Hidden Springs Dr
- 2804 Saltaire Ave Unit ID1077049P
- 2804 Saltaire Ave Unit ID1284658P
- 1019 Islip Place
- 3001 New Haven Dr
- 1027 Islip Place
- 400 Advancement Ave
- 721 Peyton Ave
- 1211 Bluewater Way
- 2015 Watchorn St
- 2421 Sanders Ave
- 2400 Sanders Ave
- 2015 Copper Leaf Pkwy
- 1353 Fitchie Place
- 400 Stone Lion Dr
- 1613 Waddell Ct
- 1208 Pate Farm Ln
- 1212 Pate Farm Ln
- 1533 Ellis Rd
- 3610 Long Ridge Rd
