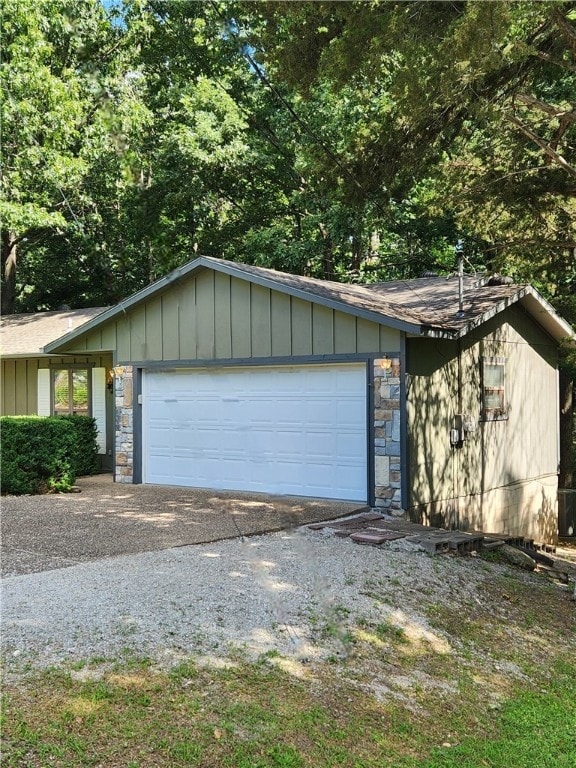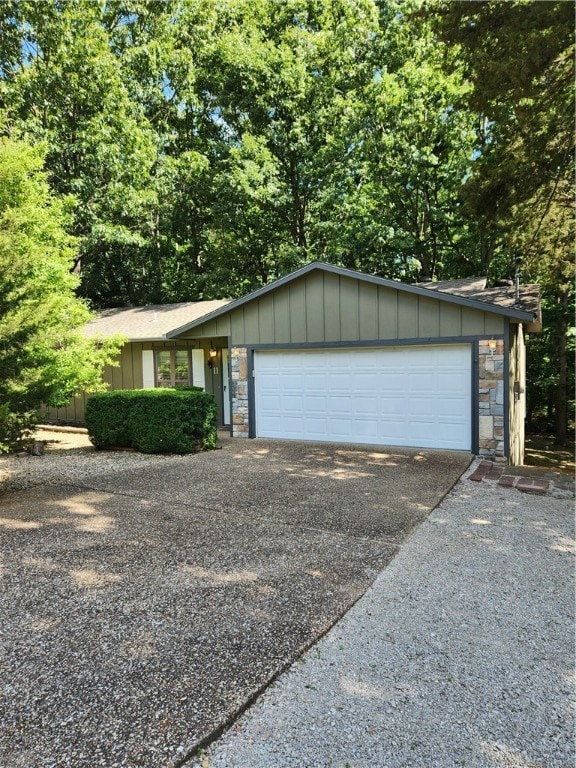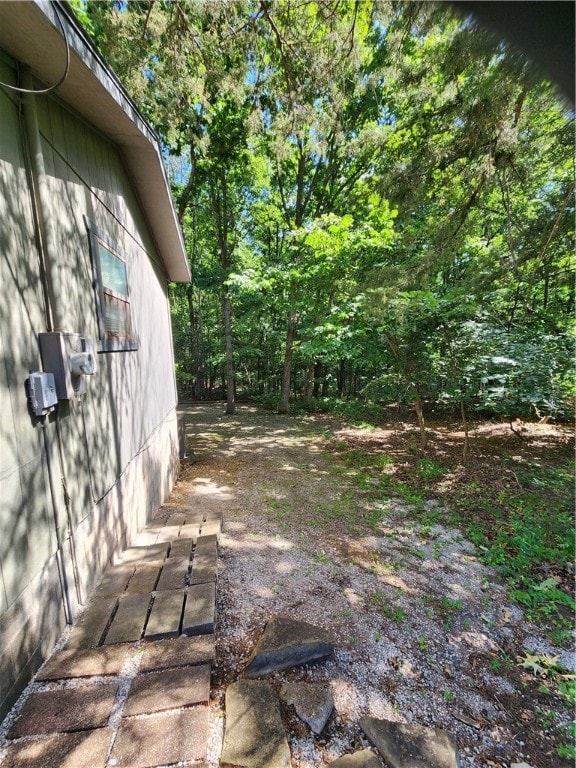
11 Sunderland Dr Bella Vista, AR 72714
Highlights
- Boat Dock
- Golf Course Community
- Clubhouse
- Sugar Creek Elementary School Rated A
- Fitness Center
- Property is near a clubhouse
About This Home
As of July 2025Rare opportunity to live close to everything Bella Vista. Around the corner from Metfield golf complex. At the intersection of Metfield Dr are the Blowing Springs (paved) greenway which gives you access to the Back 40, Rago, and Mulligan mountain biking trails. Two miles to Lake Brittany. Open floor plan, 2 bedroom 2 bath home with a 2 car garage. Galley style kitchen with all appliances. Laundry room with efficient washer and dryer. With new flooring this home is move in ready. Cleaned from top to bottom! Glass enclosed porch as well as an open wood deck. Low maintenance level lot. Great neighborhood and only 3.7 miles from Walgreens. 8 minutes to the freeway. With the exception of the old flooring this home is in excellent condition. Home is to be sold AS IS, NO Repairs. Accepting all offers until Saturday June 28th at 5pm.
Last Agent to Sell the Property
Dan Hein Homes Realty Brokerage Phone: 479-270-9112 License #EB00072772 Listed on: 06/23/2025
Home Details
Home Type
- Single Family
Est. Annual Taxes
- $911
Year Built
- Built in 1993
Lot Details
- 0.35 Acre Lot
- Level Lot
- Open Lot
- Cleared Lot
HOA Fees
- $40 Monthly HOA Fees
Home Design
- Traditional Architecture
- Shingle Roof
- Architectural Shingle Roof
Interior Spaces
- 1,044 Sq Ft Home
- 1-Story Property
- Ceiling Fan
- Fireplace With Gas Starter
- Vinyl Clad Windows
- Blinds
- Living Room with Fireplace
- Storage
- Unfinished Basement
- Crawl Space
- Attic
Kitchen
- Eat-In Kitchen
- Electric Range
- Microwave
- Plumbed For Ice Maker
- Dishwasher
- Disposal
Flooring
- Carpet
- Laminate
Bedrooms and Bathrooms
- 2 Bedrooms
- 2 Full Bathrooms
Laundry
- Dryer
- Washer
Parking
- 2 Car Attached Garage
- Garage Door Opener
- Driveway
Outdoor Features
- Deck
- Enclosed patio or porch
Location
- Property is near a clubhouse
- Property is near a park
- City Lot
Utilities
- Central Heating and Cooling System
- Propane
- Electric Water Heater
- Septic Tank
- Cable TV Available
Listing and Financial Details
- Legal Lot and Block 4 / 1
Community Details
Overview
- Association fees include management, snow removal
- Bv Poa
- Sunderland Sub Bvv Subdivision
Amenities
- Sauna
- Clubhouse
- Recreation Room
Recreation
- Boat Dock
- Golf Course Community
- Tennis Courts
- Community Playground
- Fitness Center
- Community Pool
- Community Spa
- Park
- Trails
Ownership History
Purchase Details
Purchase Details
Similar Homes in Bella Vista, AR
Home Values in the Area
Average Home Value in this Area
Purchase History
| Date | Type | Sale Price | Title Company |
|---|---|---|---|
| Warranty Deed | $70,000 | -- | |
| Warranty Deed | $3,000 | -- |
Property History
| Date | Event | Price | Change | Sq Ft Price |
|---|---|---|---|---|
| 07/21/2025 07/21/25 | Sold | $230,000 | +2.2% | $220 / Sq Ft |
| 06/28/2025 06/28/25 | Pending | -- | -- | -- |
| 06/23/2025 06/23/25 | For Sale | $225,000 | -- | $216 / Sq Ft |
Tax History Compared to Growth
Tax History
| Year | Tax Paid | Tax Assessment Tax Assessment Total Assessment is a certain percentage of the fair market value that is determined by local assessors to be the total taxable value of land and additions on the property. | Land | Improvement |
|---|---|---|---|---|
| 2024 | $902 | $34,440 | $1,600 | $32,840 |
| 2023 | $902 | $23,750 | $800 | $22,950 |
| 2022 | $556 | $23,750 | $800 | $22,950 |
| 2021 | $554 | $23,750 | $800 | $22,950 |
| 2020 | $562 | $17,680 | $600 | $17,080 |
| 2019 | $562 | $17,680 | $600 | $17,080 |
| 2018 | $587 | $17,680 | $600 | $17,080 |
| 2017 | $552 | $17,680 | $600 | $17,080 |
| 2016 | $552 | $17,680 | $600 | $17,080 |
| 2015 | $887 | $16,500 | $1,000 | $15,500 |
| 2014 | $537 | $16,500 | $1,000 | $15,500 |
Agents Affiliated with this Home
-
Julie Hale
J
Seller's Agent in 2025
Julie Hale
Dan Hein Homes Realty
(479) 270-9112
20 in this area
34 Total Sales
-
Aspen Vaught

Buyer's Agent in 2025
Aspen Vaught
Keller Williams Market Pro Realty
(870) 208-7809
1 in this area
59 Total Sales
Map
Source: Northwest Arkansas Board of REALTORS®
MLS Number: 1312388
APN: 16-29999-000
- 9 Eleanor Ln
- Lot 3 & 4, Block 12 Canova Place
- 5 Sunderland Ln
- 10 Morganshire Dr
- 8 Merritt Dr
- 4 Bewcastle Ln
- Lot4 Duxford Ln
- 1 Llanon Cir
- Lot 24 Block 3 Pennine Ln
- 6 Marionet Cir
- 2 Embleton Cir
- 1 Constance Cir
- 41 Melanie Dr
- Lot6 Merritt Dr
- 1 Portland Cir
- 0 Brighton Dr
- 8 Merritt Ln
- 0 Reighton Dr
- Lot 19 Harrington Dr
- TBD Llanon Dr






