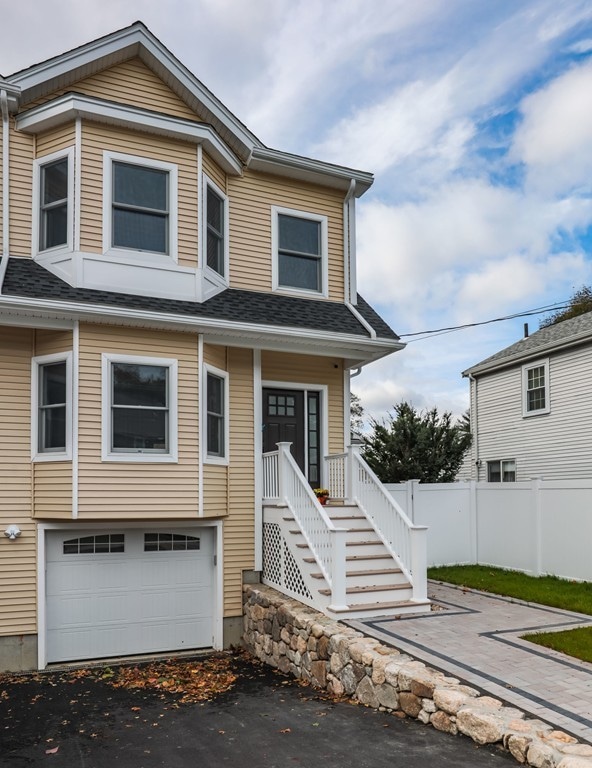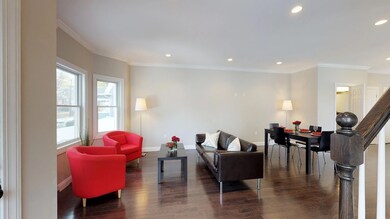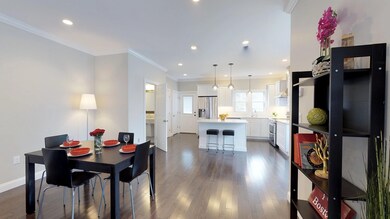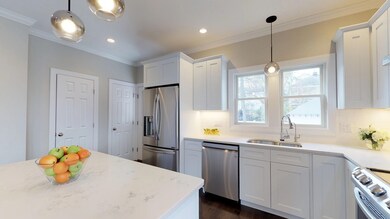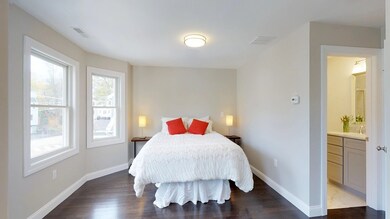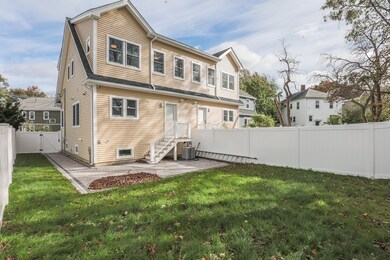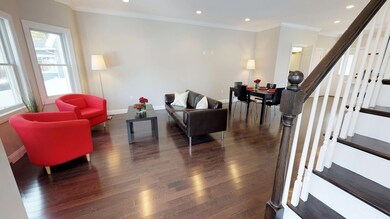
11 Sunset Rd Cambridge, MA 02138
About This Home
As of December 2017New Construction TownHouse in Cambridge on the Belmont line! This 3 bedroom, 2.5 bath condo has a bright and open living room/dining room/ kitchen floor plan. The cook's kitchen has stainless steel LG appliances, exterior vented stove hood and pot filler faucet. High speed ethernet wired to each room in house with network switch in the basement, HDMI and Coaxial cable in living-room area, plus built-in exterior security camera with POE. Second floor has Master suite, 2 bedrooms, a 2nd full bath and washer & dryer in hall closet. Spacious fully fenced-in back yard with patio area for grilling. 1 car garage under with direct access to unit as well as 1 off street-parking in the driveway. Less than a mile to Fresh Pond, 1 mile to Whole Foods and Trader Joe's, and just over a mile to the Alewife Red Line T station. Feels like a single family home! Commuter Open House with Wine & Cheese Thursday 11/2 6-7:30pm, OH Sunday 11/5 11am-1pm. Offers due by 2pm on Tuesday 11/7
Last Agent to Sell the Property
Keller Williams Realty Boston Northwest Listed on: 11/01/2017

Property Details
Home Type
Condominium
Year Built
2017
Lot Details
0
Listing Details
- Unit Level: 2
- Unit Placement: Street
- Property Type: Condominium/Co-Op
- CC Type: Condo
- Style: Townhouse
- Other Agent: 1.00
- Restrictions: Other (See Remarks)
- Year Built Description: Actual
- Special Features: NewHome
- Property Sub Type: Condos
- Year Built: 2017
Interior Features
- Has Basement: Yes
- Primary Bathroom: Yes
- Number of Rooms: 6
- Amenities: Public Transportation, Shopping, Park, Walk/Jog Trails, Golf Course, Medical Facility, Laundromat, Bike Path, Highway Access, House of Worship, T-Station
- Electric: Circuit Breakers, 200 Amps
- Energy: Insulated Windows
- Flooring: Hardwood
- Insulation: Full
- Interior Amenities: Central Vacuum, Cable Available
- Bedroom 2: Second Floor, 9X10
- Bedroom 3: Second Floor, 9X10
- Bathroom #1: First Floor
- Bathroom #2: Second Floor, 8X5
- Bathroom #3: Second Floor, 8X5
- Kitchen: First Floor, 16X14
- Laundry Room: Second Floor
- Living Room: First Floor, 15X11
- Master Bedroom: Second Floor, 19X12
- Master Bedroom Description: Bathroom - Full, Closet, Flooring - Hardwood, Window(s) - Bay/Bow/Box
- Dining Room: First Floor, 15X11
- No Bedrooms: 3
- Full Bathrooms: 2
- Half Bathrooms: 1
- No Living Levels: 3
- Main Lo: BB5474
- Main So: BB5984
Exterior Features
- Construction: Frame
- Exterior: Vinyl
- Exterior Unit Features: Deck, Patio, Fenced Yard
Garage/Parking
- Garage Parking: Attached, Under
- Garage Spaces: 1
- Parking: Off-Street, Paved Driveway
- Parking Spaces: 1
Utilities
- Cooling Zones: 2
- Heat Zones: 2
- Hot Water: Natural Gas
- Utility Connections: for Electric Range, for Electric Oven, for Electric Dryer, Washer Hookup
- Sewer: City/Town Sewer
- Water: City/Town Water
Condo/Co-op/Association
- Association Fee Includes: Master Insurance, Exterior Maintenance, Reserve Funds
- Association Security: Fenced
- Management: Owner Association
- Pets Allowed: Yes w/ Restrictions
- No Units: 2
- Unit Building: 2
Fee Information
- Fee Interval: Monthly
Lot Info
- Zoning: B
Similar Homes in the area
Home Values in the Area
Average Home Value in this Area
Mortgage History
| Date | Status | Loan Amount | Loan Type |
|---|---|---|---|
| Closed | $1,000,000 | Adjustable Rate Mortgage/ARM | |
| Closed | $492,000 | New Conventional |
Property History
| Date | Event | Price | Change | Sq Ft Price |
|---|---|---|---|---|
| 12/19/2017 12/19/17 | Sold | $1,061,000 | +18.0% | $783 / Sq Ft |
| 11/07/2017 11/07/17 | Pending | -- | -- | -- |
| 11/01/2017 11/01/17 | For Sale | $899,000 | +46.2% | $663 / Sq Ft |
| 08/18/2014 08/18/14 | Sold | $615,000 | 0.0% | $422 / Sq Ft |
| 08/15/2014 08/15/14 | Pending | -- | -- | -- |
| 06/10/2014 06/10/14 | Off Market | $615,000 | -- | -- |
| 06/04/2014 06/04/14 | For Sale | $599,000 | -- | $411 / Sq Ft |
Tax History Compared to Growth
Tax History
| Year | Tax Paid | Tax Assessment Tax Assessment Total Assessment is a certain percentage of the fair market value that is determined by local assessors to be the total taxable value of land and additions on the property. | Land | Improvement |
|---|---|---|---|---|
| 2025 | -- | $0 | $0 | $0 |
| 2024 | -- | $0 | $0 | $0 |
| 2023 | $0 | $0 | $0 | $0 |
Agents Affiliated with this Home
-
Jaime Kidston

Seller's Agent in 2017
Jaime Kidston
Keller Williams Realty Boston Northwest
(305) 204-6194
42 Total Sales
-
Susan Derosas

Buyer's Agent in 2017
Susan Derosas
Coldwell Banker Realty - Boston
(978) 502-7229
48 Total Sales
-
Gina Brennan

Seller's Agent in 2014
Gina Brennan
C. Brendan Noonan & Co.
(617) 868-3200
29 Total Sales
-
Yanjie Jiang
Y
Buyer's Agent in 2014
Yanjie Jiang
DayDay-Up Realty
(617) 276-4916
9 Total Sales
Map
Source: MLS Property Information Network (MLS PIN)
MLS Number: 72250451
APN: CAMB M:0267B L:00047
- 95 Griswold St
- 93 Griswold St Unit 93
- 50 Hamilton Rd
- 86 Baker St Unit 86
- 51 Loomis St Unit 51
- 73 Trowbridge St Unit 73B
- 73 Trowbridge St Unit 73A
- 314 Channing Rd
- 26 Statler Rd
- 181 Grove St
- 176 Channing Rd
- 80 Livermore Rd
- 89 Oliver Rd
- 38 Myrtle St
- 7 Broad St
- 36 Stearns Rd
- 125-127 Elm St
- 185 Oakley Rd
- 48 Elizabeth Rd
- 54 Long Ave
