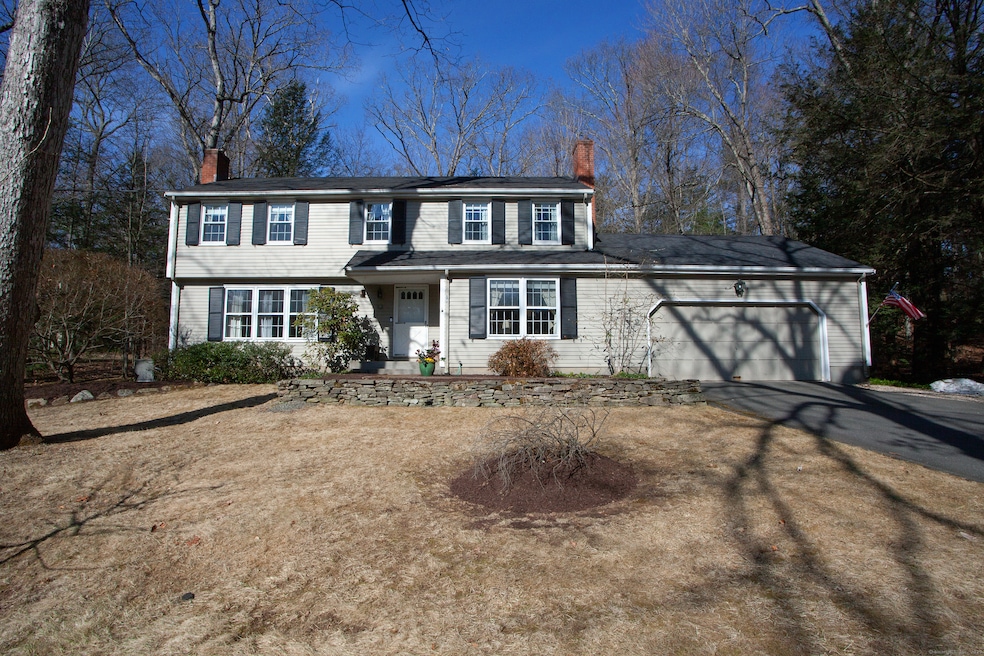
11 Surry Cir Simsbury, CT 06070
Simsbury NeighborhoodHighlights
- Colonial Architecture
- Partially Wooded Lot
- 2 Fireplaces
- Squadron Line School Rated A
- Attic
- Property is near shops
About This Home
As of May 2025This charming home offers timeless appeal with modern updates including hardwood flooring, updated bathrooms and newer kitchen cabinetry. Enjoy gatherings in the generously sized living room and family room both with wood burning fireplaces. A formal dining room provides the perfect setting for special occasions. The upper level features 4 spacious bedrooms, including a primary suite with walk in closet and lovely full bath. Relax on the large screened porch over looking a professionally landscaped yard. Located in a fantastic neighborhood just minutes from top-rated schools, shopping, and public and private recreational amenities. This home offers both convenience and classic New England charm. New roof was installed in 2020, Generator installed 2012, 60 Gal Water Heater 2017.
Last Agent to Sell the Property
Coldwell Banker Realty License #RES.0761802 Listed on: 03/15/2025

Home Details
Home Type
- Single Family
Est. Annual Taxes
- $8,991
Year Built
- Built in 1968
Lot Details
- 1.07 Acre Lot
- Partially Wooded Lot
- Property is zoned R-40
Home Design
- Colonial Architecture
- Concrete Foundation
- Frame Construction
- Asphalt Shingled Roof
- Clap Board Siding
Interior Spaces
- 2,074 Sq Ft Home
- 2 Fireplaces
- Basement Fills Entire Space Under The House
- Attic or Crawl Hatchway Insulated
Kitchen
- Oven or Range
- Dishwasher
- Disposal
Bedrooms and Bathrooms
- 4 Bedrooms
Laundry
- Laundry on main level
- Dryer
- Washer
Parking
- 2 Car Garage
- Automatic Garage Door Opener
Location
- Property is near shops
- Property is near a golf course
Schools
- Squadron Line Elementary School
- Henry James Middle School
- Simsbury High School
Utilities
- Radiant Heating System
- Power Generator
- Electric Water Heater
Listing and Financial Details
- Assessor Parcel Number 697569
Ownership History
Purchase Details
Home Financials for this Owner
Home Financials are based on the most recent Mortgage that was taken out on this home.Purchase Details
Purchase Details
Similar Homes in the area
Home Values in the Area
Average Home Value in this Area
Purchase History
| Date | Type | Sale Price | Title Company |
|---|---|---|---|
| Deed | $575,000 | None Available | |
| Deed | $575,000 | None Available | |
| Quit Claim Deed | -- | -- | |
| Deed | -- | -- | |
| Quit Claim Deed | -- | -- | |
| Deed | -- | -- | |
| Quit Claim Deed | -- | -- |
Property History
| Date | Event | Price | Change | Sq Ft Price |
|---|---|---|---|---|
| 05/16/2025 05/16/25 | Sold | $575,000 | +25.3% | $277 / Sq Ft |
| 03/22/2025 03/22/25 | Pending | -- | -- | -- |
| 03/21/2025 03/21/25 | For Sale | $459,000 | -- | $221 / Sq Ft |
Tax History Compared to Growth
Tax History
| Year | Tax Paid | Tax Assessment Tax Assessment Total Assessment is a certain percentage of the fair market value that is determined by local assessors to be the total taxable value of land and additions on the property. | Land | Improvement |
|---|---|---|---|---|
| 2024 | $8,991 | $269,920 | $87,920 | $182,000 |
| 2023 | $8,589 | $269,920 | $87,920 | $182,000 |
| 2022 | $8,286 | $214,490 | $87,940 | $126,550 |
| 2021 | $8,286 | $214,490 | $87,940 | $126,550 |
| 2020 | $7,955 | $214,490 | $87,940 | $126,550 |
| 2019 | $8,005 | $214,490 | $87,940 | $126,550 |
| 2018 | $8,063 | $214,490 | $87,940 | $126,550 |
| 2017 | $7,570 | $195,300 | $85,700 | $109,600 |
| 2016 | $7,250 | $195,300 | $85,700 | $109,600 |
| 2015 | $7,250 | $195,300 | $85,700 | $109,600 |
| 2014 | $7,253 | $195,300 | $85,700 | $109,600 |
Agents Affiliated with this Home
-
Kristin DuBois

Seller's Agent in 2025
Kristin DuBois
Coldwell Banker Realty
(860) 490-3115
12 in this area
63 Total Sales
-
Kris Barnett

Buyer's Agent in 2025
Kris Barnett
Berkshire Hathaway Home Services
(860) 424-6648
78 in this area
185 Total Sales
Map
Source: SmartMLS
MLS Number: 24080765
APN: SIMS-000004D-000317-000026
