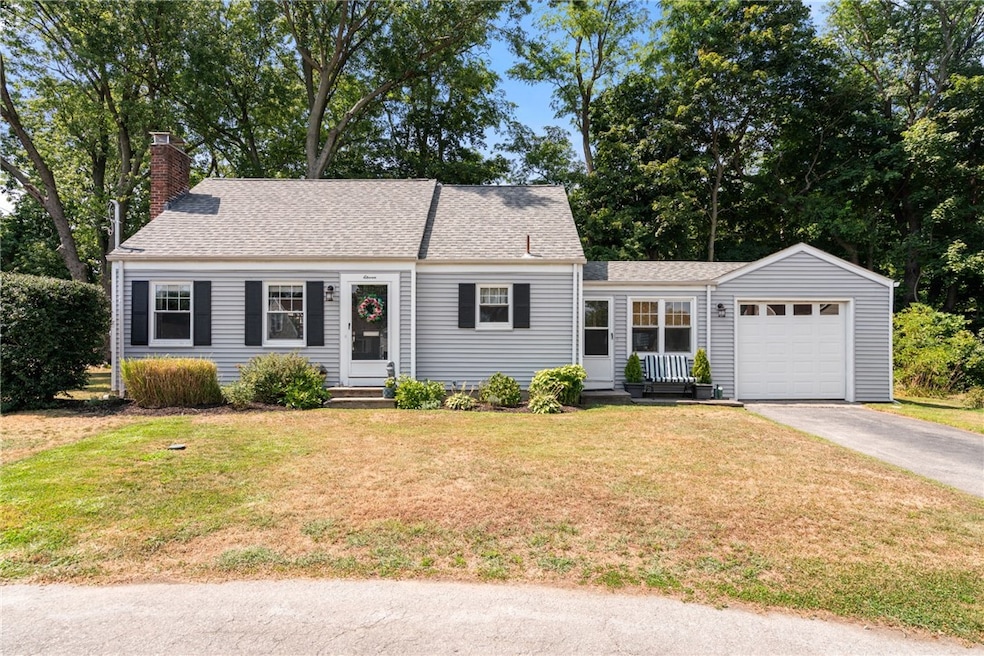
11 Sutcliffe Cir Rumford, RI 02916
Estimated payment $2,579/month
Highlights
- Golf Course Community
- Cape Cod Architecture
- Wood Flooring
- 0.3 Acre Lot
- Wooded Lot
- Attic
About This Home
Welcome to 11 Sutcliffe Circle, part of the very desirable Algonquin Road neighborhood. This FOUR bedroom well maintained home should not be missed. At the end of a cul de sac within a cul de sac this home is in a quiet park-like setting on a very large lot. The first floor of this home boasts a beautiful living room with lots of windows, a large primary bedroom, a full bath, a bedroom currently being used as an office and an eat-in kitchen. Also on the first floor is a beautiful three-season porch which connects the oversized one car garage to the home. The second floor has two additional bedrooms and two large storage closets. There have been many thoughtful updates done recently to this home such as all new replacement windows, refinished floors, new carpeting upstairs and a complete electrical upgrade. This neighborhood is in such a wonderful location, close to all Rumford has to offer, Sunshine Creamery, Rumford Center, Avenue N and Pantry at Avenue N, Seven Stars Bakery and it also a very quick hop over the Henderson Bridge to the East Side of Providence. Call for your showing today!
Open House Schedule
-
Saturday, August 16, 202511:00 am to 1:00 pm8/16/2025 11:00:00 AM +00:008/16/2025 1:00:00 PM +00:00Add to Calendar
Home Details
Home Type
- Single Family
Est. Annual Taxes
- $3,552
Year Built
- Built in 1948
Lot Details
- 0.3 Acre Lot
- Cul-De-Sac
- Wooded Lot
- Property is zoned R3
Parking
- 1 Car Attached Garage
- Driveway
Home Design
- Cape Cod Architecture
- Vinyl Siding
- Concrete Perimeter Foundation
- Plaster
Interior Spaces
- 1,118 Sq Ft Home
- 2-Story Property
- Fireplace Features Masonry
- Workshop
- Storage Room
- Utility Room
- Attic
Kitchen
- Range Hood
- Microwave
- Dishwasher
- Disposal
Flooring
- Wood
- Carpet
- Laminate
Bedrooms and Bathrooms
- 3 Bedrooms
- 1 Full Bathroom
- Bathtub with Shower
Laundry
- Laundry Room
- Dryer
- Washer
Unfinished Basement
- Basement Fills Entire Space Under The House
- Interior Basement Entry
Location
- Property near a hospital
Utilities
- Window Unit Cooling System
- Heating System Uses Gas
- Heating System Uses Steam
- 100 Amp Service
- Gas Water Heater
- Cable TV Available
Listing and Financial Details
- Legal Lot and Block 037 / 05
- Assessor Parcel Number 11SUTCLIFFECIREPRO
Community Details
Overview
- Rumford Subdivision
Amenities
- Shops
- Restaurant
- Public Transportation
Recreation
- Golf Course Community
- Tennis Courts
- Recreation Facilities
Map
Home Values in the Area
Average Home Value in this Area
Tax History
| Year | Tax Paid | Tax Assessment Tax Assessment Total Assessment is a certain percentage of the fair market value that is determined by local assessors to be the total taxable value of land and additions on the property. | Land | Improvement |
|---|---|---|---|---|
| 2024 | $4,331 | $282,500 | $79,200 | $203,300 |
| 2023 | $4,170 | $282,500 | $79,200 | $203,300 |
| 2022 | $4,424 | $202,400 | $60,000 | $142,400 |
| 2021 | $4,352 | $202,400 | $60,000 | $142,400 |
| 2020 | $4,167 | $202,400 | $60,000 | $142,400 |
| 2019 | $4,052 | $202,400 | $60,000 | $142,400 |
| 2018 | $3,990 | $174,400 | $69,300 | $105,100 |
| 2017 | $3,901 | $174,400 | $69,300 | $105,100 |
| 2016 | $3,882 | $174,400 | $69,300 | $105,100 |
| 2015 | $3,771 | $164,300 | $64,100 | $100,200 |
| 2014 | $3,771 | $164,300 | $64,100 | $100,200 |
Property History
| Date | Event | Price | Change | Sq Ft Price |
|---|---|---|---|---|
| 08/12/2025 08/12/25 | For Sale | $419,000 | -- | $375 / Sq Ft |
Purchase History
| Date | Type | Sale Price | Title Company |
|---|---|---|---|
| Warranty Deed | $300,000 | None Available | |
| Deed | $163,000 | -- |
Mortgage History
| Date | Status | Loan Amount | Loan Type |
|---|---|---|---|
| Open | $240,000 | Purchase Money Mortgage | |
| Previous Owner | $165,000 | Stand Alone Refi Refinance Of Original Loan | |
| Previous Owner | $230,000 | No Value Available | |
| Previous Owner | $157,964 | Purchase Money Mortgage |
Similar Homes in Rumford, RI
Source: State-Wide MLS
MLS Number: 1392276
APN: EPRO-000304-000005-000037
- 74 Algonquin Rd
- 383 Massasoit Ave
- 34 Metacomet Ave
- 11 Lynn Ave
- 10 Linden Ave
- 125 Roger Williams Ave
- 21 Woburn Rd
- 168 Wilmarth Ave
- 169 Wilmarth Ave
- 141 E Point Dr Unit 404
- 141 E Point Dr Unit 101
- 141 E Point Dr
- 141 E Point Dr Unit 311
- 141 E Point Dr Unit 112
- 141 E Point Dr Unit 207
- 141 E Point Dr Unit 402
- 118 E Point Dr
- 130 E Point Dr
- 108 E Point Dr
- 74 E Point Dr Unit 23
- 543 N Broadway Unit 2
- 63 N Broadway
- 1 Woodward Ave Unit 1
- 20 Newman Ave Unit 1-1112
- 20 Newman Ave Unit 11-11411
- 115 Waterman St Unit 4
- 135-153 Waterman Ave
- 115 Waterman Ave Unit 3
- 25 Waterman Ave Unit 1
- 25 Waterman Ave
- 205 Waterman Ave Unit 2ND
- 446 Waterman Ave
- 174 Irving Ave
- 155 Irving Ave
- 157 Irving Ave
- 41 S Angell St
- 500 Angell St
- 10 Cole Ave Unit 1
- 40 Summit St Unit 42
- 242 Waterman St






