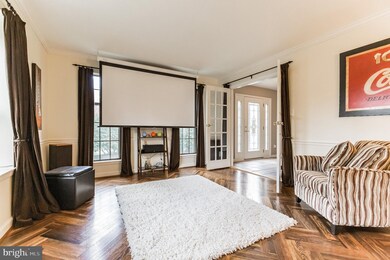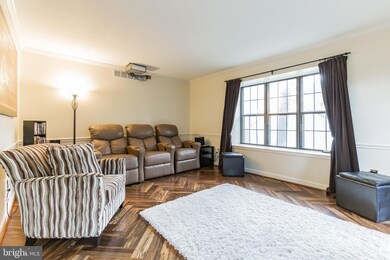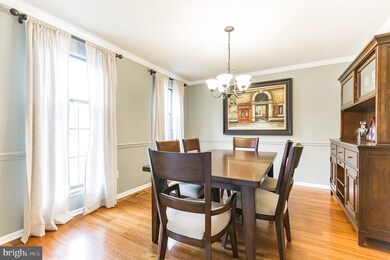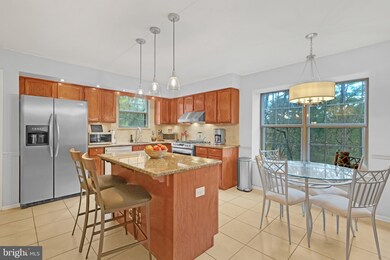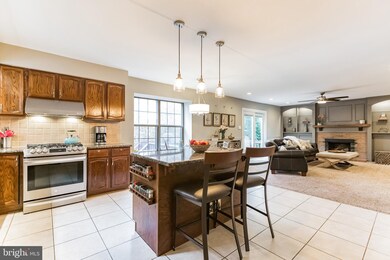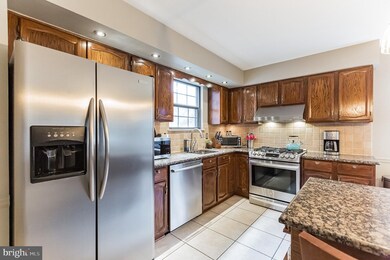
11 Sutley Dr Voorhees, NJ 08043
Voorhees Township NeighborhoodEstimated Value: $642,414 - $754,000
Highlights
- Beach
- Pier or Dock
- Lake Privileges
- Signal Hill School Rated A
- View of Trees or Woods
- Colonial Architecture
About This Home
As of January 2022Premium location in Sturbridge Lakes! Quiet truncated street in highly desirable Sturbridge Lakes development. If you have been seeking a home in this lake community, now is the time to act. This 4-bedroom 3.5 bath Garrison II center hall colonial home has a finished walk-out basement with potential 5th bedroom, full bath and living area which can serve as an au pair or guest suite. Living room is set up as a home theatre with equipment included. Main floor has architectural molding and lovely neutral decorator paint colors. Kitchen and family room are open concept. Kitchen has granite counters, stainless appliances including gas range, an island breakfast bar with wine fridge, and pantry closet. Enjoy the expanded family room with its beautiful wall of built-ins surrounding a gas fireplace. Step out onto a large deck overlooking your private wooded lot. Main floor laundry room has utility sink and includes front loading washer & dryer. The primary bedroom is a true suite with large bedroom area, sitting room and renovated bath with claw foot soaking tub, stall shower, linen closet and walk-in closet. The other bedrooms are all generously sized with custom California closet organization. Hall bath with double sinks. Lutron LED lighting easy to control by your phone and Alexa. All Sturbridge Lakes is a community all its own with 5 lakes for swimming and fishing, a clubhouse, beach available for parties, playground, tennis courts, basketball courts and a ball field, plus its own highly rated elementary school. It is the closest thing you can come to that small town atmosphere in a modern age. Situated off major commuter routes and across from the award-winning Virtua comprehensive community health care system. This a home that will accommodate your needs for years to come. Make your appointment today as this one won’t last long.
Last Agent to Sell the Property
Robert Kelly
Coldwell Banker Realty License #0340052 Listed on: 12/03/2021
Co-Listed By
Roberta Kelly
Coldwell Banker Realty
Home Details
Home Type
- Single Family
Est. Annual Taxes
- $12,402
Year Built
- Built in 1985
Lot Details
- 0.35 Acre Lot
- Landscaped
- No Through Street
- Level Lot
- Irregular Lot
- Sprinkler System
- Wooded Lot
- Back and Front Yard
- Property is in excellent condition
- Property is zoned RD2
HOA Fees
- $35 Monthly HOA Fees
Parking
- 2 Car Direct Access Garage
- 2 Driveway Spaces
- Front Facing Garage
- Garage Door Opener
Property Views
- Woods
- Garden
Home Design
- Colonial Architecture
- Block Foundation
- Frame Construction
- Architectural Shingle Roof
Interior Spaces
- 3,308 Sq Ft Home
- Property has 2 Levels
- Built-In Features
- Chair Railings
- Crown Molding
- Ceiling Fan
- Skylights
- Recessed Lighting
- Fireplace With Glass Doors
- Brick Fireplace
- Gas Fireplace
- Double Pane Windows
- Stained Glass
- Window Screens
- Sliding Doors
- Six Panel Doors
- Family Room Off Kitchen
- Living Room
- Formal Dining Room
- Den
- Fire Sprinkler System
Kitchen
- Eat-In Kitchen
- Gas Oven or Range
- Self-Cleaning Oven
- Built-In Range
- Range Hood
- Dishwasher
- Stainless Steel Appliances
- Kitchen Island
- Upgraded Countertops
- Disposal
Flooring
- Wood
- Carpet
Bedrooms and Bathrooms
- 4 Bedrooms
- En-Suite Primary Bedroom
- En-Suite Bathroom
- Walk-In Closet
- Bathtub with Shower
- Walk-in Shower
Laundry
- Laundry on main level
- Dryer
- Front Loading Washer
Partially Finished Basement
- Heated Basement
- Walk-Out Basement
- Basement Fills Entire Space Under The House
- Workshop
- Basement Windows
Outdoor Features
- Lake Privileges
- Deck
- Exterior Lighting
- Playground
- Play Equipment
Schools
- Signal Hill Elementary School
- Voorhees Middle School
- Eastern High School
Utilities
- Forced Air Heating and Cooling System
- Cooling System Utilizes Natural Gas
- 200+ Amp Service
- Natural Gas Water Heater
- Municipal Trash
- Phone Available
- Cable TV Available
Listing and Financial Details
- Tax Lot 00015
- Assessor Parcel Number 34-00229 22-00015
Community Details
Overview
- Association fees include all ground fee, common area maintenance, management, pier/dock maintenance, recreation facility, snow removal, trash
- Sturbridge Lakes Association
- Built by Scarborough
- Sturbridge Lakes Subdivision, Garrison Ii Floorplan
- Community Lake
Amenities
- Picnic Area
- Common Area
- Clubhouse
Recreation
- Pier or Dock
- Beach
- Tennis Courts
- Baseball Field
- Community Basketball Court
- Community Playground
Ownership History
Purchase Details
Home Financials for this Owner
Home Financials are based on the most recent Mortgage that was taken out on this home.Purchase Details
Home Financials for this Owner
Home Financials are based on the most recent Mortgage that was taken out on this home.Purchase Details
Home Financials for this Owner
Home Financials are based on the most recent Mortgage that was taken out on this home.Purchase Details
Home Financials for this Owner
Home Financials are based on the most recent Mortgage that was taken out on this home.Purchase Details
Home Financials for this Owner
Home Financials are based on the most recent Mortgage that was taken out on this home.Purchase Details
Similar Homes in the area
Home Values in the Area
Average Home Value in this Area
Purchase History
| Date | Buyer | Sale Price | Title Company |
|---|---|---|---|
| Misiura Anne K | $518,500 | Voorhees Greg X | |
| Hessler Michael C | $393,000 | -- | |
| Waddington Daniel G | $450,000 | -- | |
| Padula Vincent M | $237,000 | -- | |
| Gunn Robert A | $225,000 | -- | |
| Puri Anil | $215,000 | -- |
Mortgage History
| Date | Status | Borrower | Loan Amount |
|---|---|---|---|
| Previous Owner | Misiura Anne K | $470,250 | |
| Previous Owner | Hessler Michael C | $154,800 | |
| Previous Owner | Hessler Michael C | $283,000 | |
| Previous Owner | Doherty Robert E | $106,000 | |
| Previous Owner | Hessler Michael C | $377,587 | |
| Previous Owner | Hessler Michael C | $385,881 | |
| Previous Owner | Waddington Daniel G | $285,000 | |
| Previous Owner | Padula Vincent M | $177,000 | |
| Previous Owner | Gunn Robert A | $180,000 |
Property History
| Date | Event | Price | Change | Sq Ft Price |
|---|---|---|---|---|
| 01/14/2022 01/14/22 | Sold | $518,500 | +5.8% | $157 / Sq Ft |
| 12/08/2021 12/08/21 | For Sale | $490,000 | -5.5% | $148 / Sq Ft |
| 12/07/2021 12/07/21 | Pending | -- | -- | -- |
| 12/06/2021 12/06/21 | Off Market | $518,500 | -- | -- |
| 12/03/2021 12/03/21 | For Sale | $490,000 | -- | $148 / Sq Ft |
Tax History Compared to Growth
Tax History
| Year | Tax Paid | Tax Assessment Tax Assessment Total Assessment is a certain percentage of the fair market value that is determined by local assessors to be the total taxable value of land and additions on the property. | Land | Improvement |
|---|---|---|---|---|
| 2024 | $13,193 | $312,400 | $76,500 | $235,900 |
| 2023 | $13,193 | $312,400 | $76,500 | $235,900 |
| 2022 | $12,927 | $312,400 | $76,500 | $235,900 |
| 2021 | $12,402 | $301,600 | $76,500 | $225,100 |
| 2020 | $12,335 | $301,600 | $76,500 | $225,100 |
| 2019 | $11,901 | $301,600 | $76,500 | $225,100 |
| 2018 | $11,823 | $301,600 | $76,500 | $225,100 |
| 2017 | $11,621 | $301,600 | $76,500 | $225,100 |
| 2016 | $11,087 | $301,600 | $76,500 | $225,100 |
| 2015 | $11,304 | $301,600 | $76,500 | $225,100 |
| 2014 | $11,162 | $301,600 | $76,500 | $225,100 |
Agents Affiliated with this Home
-

Seller's Agent in 2022
Robert Kelly
Coldwell Banker Realty
-

Seller Co-Listing Agent in 2022
Roberta Kelly
Coldwell Banker Realty
-
Meghan Klauder

Buyer's Agent in 2022
Meghan Klauder
RE/MAX
(267) 975-5470
2 in this area
222 Total Sales
Map
Source: Bright MLS
MLS Number: NJCD2011772
APN: 34-00229-22-00015
- 14 Chadwick Dr
- 100 Forrest Hills Dr
- 25 Forrest Hills Dr
- 30 Chatham Dr
- 23 Forrest Hills Dr
- 21 Signal Hill Dr
- 25 Signal Hill Dr
- 34 Gainsboro Dr
- 34 Ravenna Dr
- 39 Ravenna Dr
- 18 Genova Dr
- 224 Poplar Ave
- 20 Edelweiss Ct
- 0 Cardinal Ln
- 104 Paradise Dr
- 254 Chestnut Ave
- 222 Chestnut Ave
- 398 Cooper Rd
- 214 Route 73 N
- 13 Elena Ct

