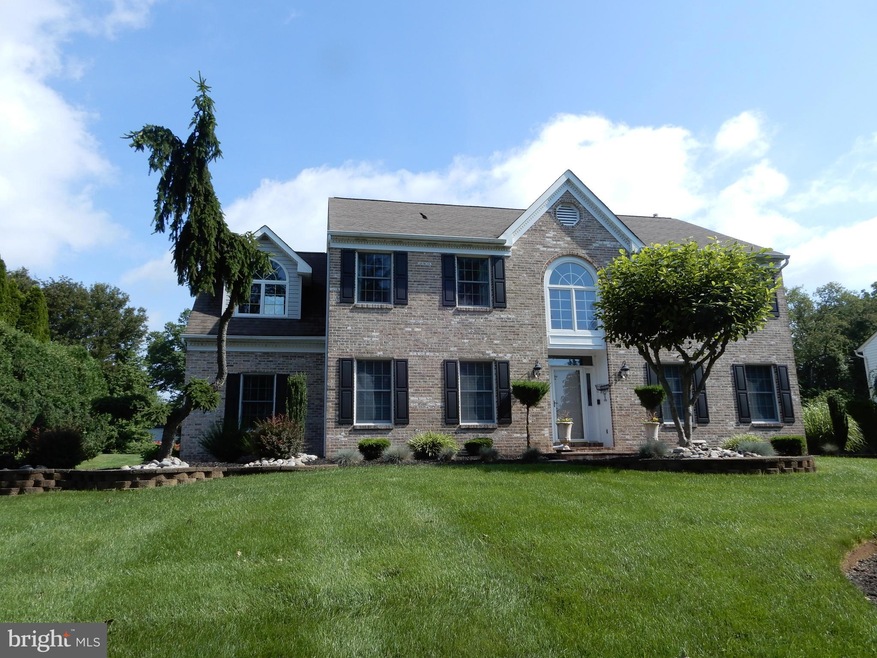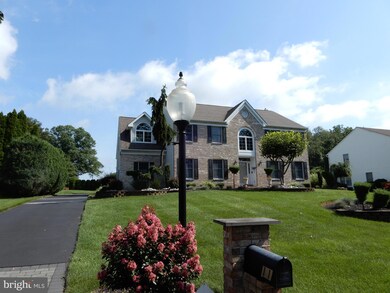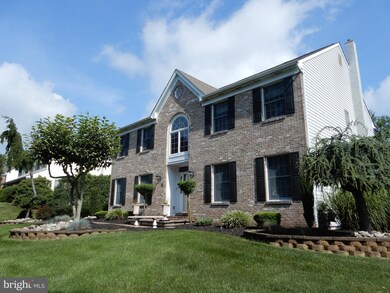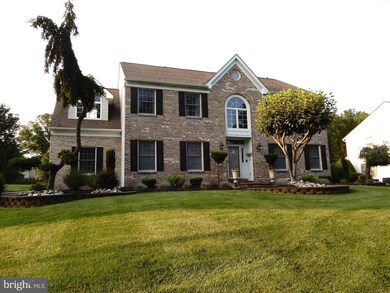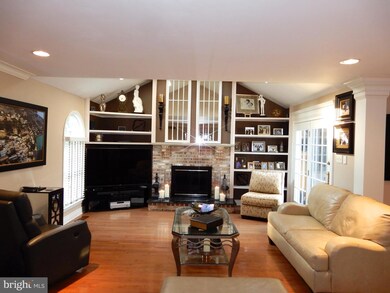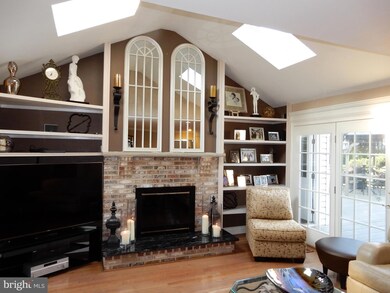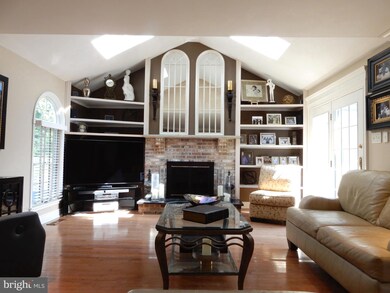
11 Swallow Rd Southampton, PA 18966
Estimated Value: $889,000 - $916,000
Highlights
- Colonial Architecture
- No HOA
- Breakfast Room
- Holland Middle School Rated A-
- Den
- 2 Car Attached Garage
About This Home
As of October 2023Exceptional Brick front 2 story Colonial home on cul-de-sac street. This home has been beautifully maintained and upgraded by the owner with tremendous detail. Beautiful curb appeal that is highlighted by the specimen landscaping, brick walkway and driveway with paver highlights and custom lamp post. All hardwood floors on the 1st floor. A two story entry foyer highlighted by a turned staircase with oak treads and painted risers. Flex/Music Room with pocket door to a full bathroom. The rear of the home is open with uninterrupted sight lines. Oversized breakfast room with an abundance of natural lighting from the oversized sliding glass door, single exterior door and window. A custom bar/buffet with granite top and tile backsplash that is great for entertaining. Custom kitchen with granite countertop, tile backsplash, stainless steel appliances ( Frigidaire, Kitchenaid and Bosch) and custom exhaust hood that is vented to the exterior. The oversized family room is highlighted with a cathedral ceiling, skylights and floor to ceiling brick fireplace. The large Study also has great natural lighting and a double closet. The main bedroom suite is highlighted by a second office that offers great ceiling details, walk in closets and remodeled main bathroom with Jacuzzi tub, oversized shower and heated floor. Three additional bedrooms and remodeled hall bathroom completed the 2nd floor. The basement offers an wonderful gym (included) and recreation room as well and an unfinished area for an abundance of storage. Everyday living seems like a resort setting out on the custom deck with gazebo overlooking the beautiful rear yard.
Last Agent to Sell the Property
BHHS Fox & Roach -Yardley/Newtown License #RS130649A Listed on: 07/21/2023

Home Details
Home Type
- Single Family
Est. Annual Taxes
- $11,182
Year Built
- Built in 1988
Lot Details
- 0.43 Acre Lot
- Lot Dimensions are 94 x 197
- Property is zoned R2
Parking
- 2 Car Attached Garage
- Side Facing Garage
Home Design
- Colonial Architecture
- Block Foundation
- Frame Construction
Interior Spaces
- 3,204 Sq Ft Home
- Property has 2 Levels
- Brick Fireplace
- Gas Fireplace
- Family Room
- Living Room
- Breakfast Room
- Den
- Partially Finished Basement
Bedrooms and Bathrooms
- 4 Bedrooms
- En-Suite Primary Bedroom
Utilities
- Central Air
- Back Up Gas Heat Pump System
- Natural Gas Water Heater
Community Details
- No Home Owners Association
- Holland Meadows Subdivision
Listing and Financial Details
- Tax Lot 194
- Assessor Parcel Number 31-055-194
Ownership History
Purchase Details
Home Financials for this Owner
Home Financials are based on the most recent Mortgage that was taken out on this home.Purchase Details
Similar Homes in the area
Home Values in the Area
Average Home Value in this Area
Purchase History
| Date | Buyer | Sale Price | Title Company |
|---|---|---|---|
| Maksymiuk Vasyl | $850,000 | Matrix Abstract | |
| Deluca Michael L | $259,500 | -- |
Mortgage History
| Date | Status | Borrower | Loan Amount |
|---|---|---|---|
| Open | Maksymiuk Vasyl | $594,000 | |
| Closed | Maksymiuk Vasyl | $594,000 | |
| Previous Owner | Deluca Michael L | $420,000 |
Property History
| Date | Event | Price | Change | Sq Ft Price |
|---|---|---|---|---|
| 10/10/2023 10/10/23 | Sold | $850,000 | +0.6% | $265 / Sq Ft |
| 07/24/2023 07/24/23 | Pending | -- | -- | -- |
| 07/21/2023 07/21/23 | For Sale | $845,000 | -- | $264 / Sq Ft |
Tax History Compared to Growth
Tax History
| Year | Tax Paid | Tax Assessment Tax Assessment Total Assessment is a certain percentage of the fair market value that is determined by local assessors to be the total taxable value of land and additions on the property. | Land | Improvement |
|---|---|---|---|---|
| 2024 | $11,865 | $61,600 | $7,440 | $54,160 |
| 2023 | $11,182 | $61,600 | $7,440 | $54,160 |
| 2022 | $11,080 | $61,600 | $7,440 | $54,160 |
| 2021 | $10,729 | $61,600 | $7,440 | $54,160 |
| 2020 | $10,488 | $61,600 | $7,440 | $54,160 |
| 2019 | $10,039 | $61,600 | $7,440 | $54,160 |
| 2018 | $9,860 | $61,600 | $7,440 | $54,160 |
| 2017 | $9,480 | $61,600 | $7,440 | $54,160 |
| 2016 | $9,480 | $61,600 | $7,440 | $54,160 |
| 2015 | -- | $61,600 | $7,440 | $54,160 |
| 2014 | -- | $61,600 | $7,440 | $54,160 |
Agents Affiliated with this Home
-
John Menno

Seller's Agent in 2023
John Menno
BHHS Fox & Roach
(215) 620-8803
168 Total Sales
-
Matthew Menno

Seller Co-Listing Agent in 2023
Matthew Menno
BHHS Fox & Roach
(215) 913-3049
114 Total Sales
-
Vasyl Maksymiuk

Buyer's Agent in 2023
Vasyl Maksymiuk
Keller Williams Real Estate-Langhorne
(267) 242-1501
158 Total Sales
Map
Source: Bright MLS
MLS Number: PABU2053414
APN: 31-055-194
- 62 White Hurst Dr
- 31 E Robin Rd
- 51 W Patricia Rd
- 100 E Holland Rd
- 70 Vanderveer Ave
- 102 Longview Dr
- 45 Shelley Rd
- 110 Andrea Dr
- 66 Grant Dr
- 49 Trailwood Dr
- 9 W Buttonwood Dr
- 302 Independence Dr
- Lot # 2 New Rd
- 78 Ann Dr
- 349 Independence Dr
- 31 Van Horn Place
- 148 Knox Ct
- 161 Madison Ct
- 103 Briarwood Dr
- 74 Lakeview Dr
- 11 Swallow Rd
- 9 Swallow Rd
- 13 Swallow Rd
- 7 Swallow Rd
- 17 Swallow Rd
- 14 Swallow Rd
- 10 Swallow Rd
- 500 Lower Holland Rd
- 506 Lower Holland Rd
- 18 Swallow Rd
- 472 Lower Holland Rd
- 484 Lower Holland Rd
- 8 Swallow Rd
- 19 Swallow Rd
- 3 Swallow Rd
- 462 Lower Holland Rd
- 20 Swallow Rd
- 1 Swallow Rd
- 514 Lower Holland Rd
- 2 Swallow Rd
