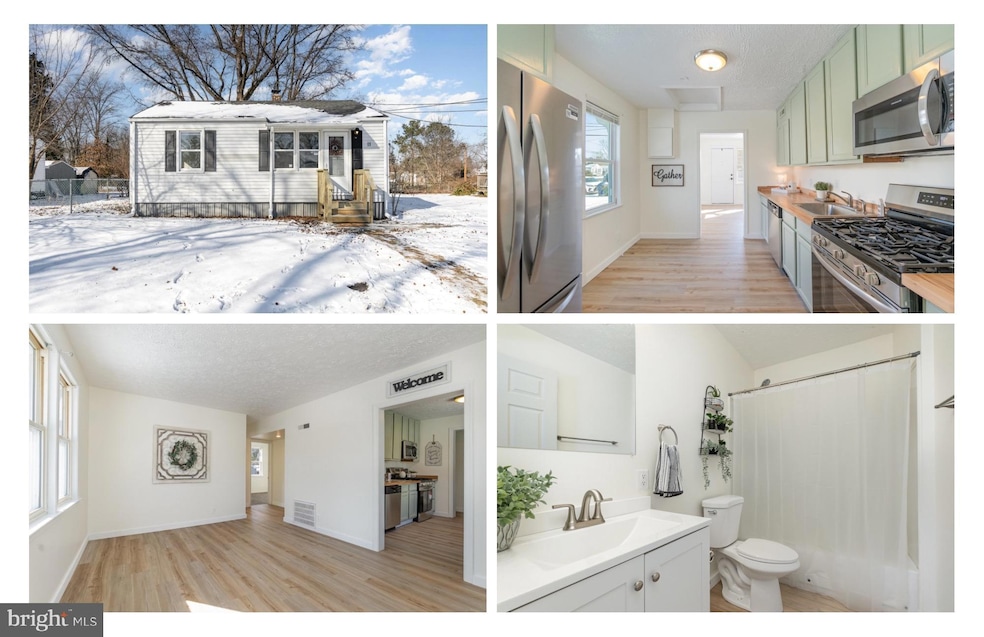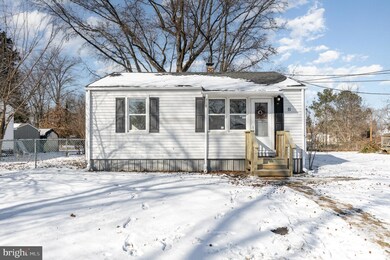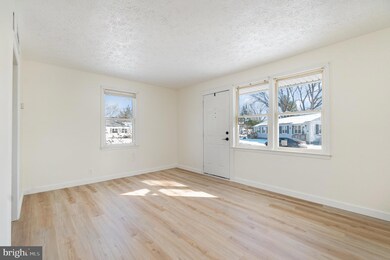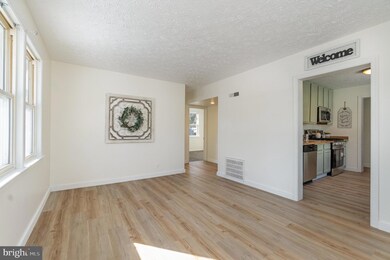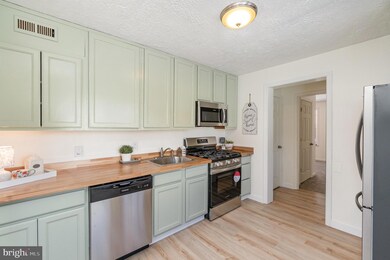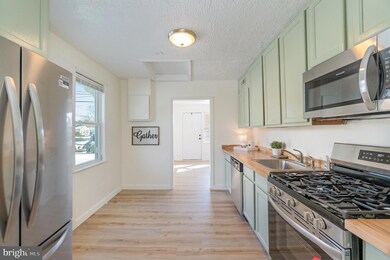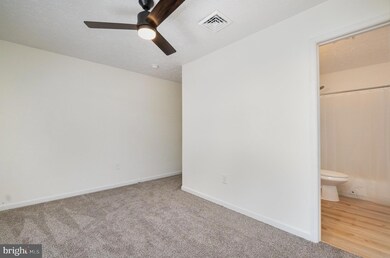
11 Swan St Aberdeen, MD 21001
Highlights
- Private Lot
- Traditional Floor Plan
- Main Floor Bedroom
- Aberdeen High School Rated A-
- Rambler Architecture
- No HOA
About This Home
As of April 2025Charming Move In Ready Rancher! This home is featuring 3 bedrooms, 2 full bathrooms, 2 porches, and a fully fenced in private rear yard. Walk in to a cozy living rm with fresh paint, new luxury vinyl flooring and loads of natural light. Enjoy the updated kitchen w/new butcher block counter, all new stainless steel appliances, luxury vinyl flooring, room for a table, and laundry closet. Down the hall you will find a true primary suite w/new carpet, fresh paint, ceiling fan, 4 x 4 walk-in closet, and private on-suite bath! Primary bath has been updated with new luxury vinyl flooring, fresh paint, new vanity & lighting. On the other side of the living room you will find 2 more bedrooms, a linen closet & the 2nd full bath. 2nd & 3rd bedrooms both have been updated with fresh paint & carpet. Hall Full Bath has been updated with new luxury vinyl flooring, fresh paint, new vanity & lighting. Step out the side porch to find a fully fenced in private rear yard for your enjoyment! Updates include kitchen & both bathrooms, new flooring throughout, fresh paint throughout, so much more. Roof 2017. Home is in close proximity to APG, I-95, shopping, restaurants, train station and has no home owners association. This one is a must see!
Last Agent to Sell the Property
Cummings & Co. Realtors License #0663493 Listed on: 01/23/2025

Home Details
Home Type
- Single Family
Est. Annual Taxes
- $1,986
Year Built
- Built in 1941 | Remodeled in 2024
Lot Details
- 5,305 Sq Ft Lot
- Partially Fenced Property
- Chain Link Fence
- Private Lot
- Open Lot
- Cleared Lot
- Back, Front, and Side Yard
- Property is in very good condition
- Property is zoned R3
Parking
- On-Street Parking
Home Design
- Rambler Architecture
- Shingle Roof
- Asphalt Roof
- Vinyl Siding
Interior Spaces
- 840 Sq Ft Home
- Property has 1 Level
- Traditional Floor Plan
- Ceiling Fan
- Window Screens
- Six Panel Doors
- Living Room
- Dining Area
- Storm Doors
Kitchen
- Eat-In Kitchen
- Gas Oven or Range
- Built-In Microwave
- Dishwasher
- Stainless Steel Appliances
- Upgraded Countertops
Flooring
- Carpet
- Luxury Vinyl Plank Tile
Bedrooms and Bathrooms
- 3 Main Level Bedrooms
- En-Suite Primary Bedroom
- En-Suite Bathroom
- Walk-In Closet
- 2 Full Bathrooms
- Bathtub with Shower
Laundry
- Laundry on main level
- Stacked Washer and Dryer
Outdoor Features
- Porch
Schools
- Aberdeen High School
Utilities
- Forced Air Heating and Cooling System
- Vented Exhaust Fan
- Electric Water Heater
Community Details
- No Home Owners Association
- Swan Meadows Subdivision
Listing and Financial Details
- Tax Lot 257
- Assessor Parcel Number 1302089653
Ownership History
Purchase Details
Home Financials for this Owner
Home Financials are based on the most recent Mortgage that was taken out on this home.Purchase Details
Home Financials for this Owner
Home Financials are based on the most recent Mortgage that was taken out on this home.Purchase Details
Home Financials for this Owner
Home Financials are based on the most recent Mortgage that was taken out on this home.Purchase Details
Purchase Details
Purchase Details
Home Financials for this Owner
Home Financials are based on the most recent Mortgage that was taken out on this home.Purchase Details
Home Financials for this Owner
Home Financials are based on the most recent Mortgage that was taken out on this home.Purchase Details
Home Financials for this Owner
Home Financials are based on the most recent Mortgage that was taken out on this home.Similar Homes in Aberdeen, MD
Home Values in the Area
Average Home Value in this Area
Purchase History
| Date | Type | Sale Price | Title Company |
|---|---|---|---|
| Deed | $249,900 | None Listed On Document | |
| Deed | $185,000 | Front Door Title | |
| Deed | $185,000 | Front Door Title | |
| Deed | $119,000 | Universal Title | |
| Special Warranty Deed | $63,500 | None Available | |
| Trustee Deed | $48,720 | None Available | |
| Deed | $163,000 | -- | |
| Deed | $163,000 | -- | |
| Deed | $125,900 | -- |
Mortgage History
| Date | Status | Loan Amount | Loan Type |
|---|---|---|---|
| Open | $199,900 | New Conventional | |
| Previous Owner | $176,500 | New Conventional | |
| Previous Owner | $122,000 | VA | |
| Previous Owner | $121,558 | VA | |
| Previous Owner | $172,287 | Stand Alone Second | |
| Previous Owner | $162,675 | Purchase Money Mortgage | |
| Previous Owner | $162,675 | Purchase Money Mortgage | |
| Previous Owner | $120,000 | Unknown | |
| Previous Owner | $113,310 | New Conventional |
Property History
| Date | Event | Price | Change | Sq Ft Price |
|---|---|---|---|---|
| 04/04/2025 04/04/25 | Sold | $249,900 | 0.0% | $298 / Sq Ft |
| 02/04/2025 02/04/25 | Pending | -- | -- | -- |
| 01/23/2025 01/23/25 | For Sale | $249,900 | +108.4% | $298 / Sq Ft |
| 11/17/2017 11/17/17 | Sold | $119,900 | +2.0% | $143 / Sq Ft |
| 11/11/2017 11/11/17 | For Sale | $117,500 | 0.0% | $140 / Sq Ft |
| 11/05/2017 11/05/17 | Pending | -- | -- | -- |
| 10/05/2017 10/05/17 | Pending | -- | -- | -- |
| 09/15/2017 09/15/17 | Price Changed | $117,500 | -2.0% | $140 / Sq Ft |
| 06/30/2017 06/30/17 | For Sale | $119,900 | -- | $143 / Sq Ft |
Tax History Compared to Growth
Tax History
| Year | Tax Paid | Tax Assessment Tax Assessment Total Assessment is a certain percentage of the fair market value that is determined by local assessors to be the total taxable value of land and additions on the property. | Land | Improvement |
|---|---|---|---|---|
| 2024 | $1,199 | $125,800 | $0 | $0 |
| 2023 | $883 | $112,500 | $24,000 | $88,500 |
| 2022 | $813 | $103,500 | $0 | $0 |
| 2021 | $707 | $94,500 | $0 | $0 |
| 2020 | $707 | $85,500 | $24,000 | $61,500 |
| 2019 | $854 | $84,933 | $0 | $0 |
| 2018 | $841 | $84,367 | $0 | $0 |
| 2017 | $835 | $83,800 | $0 | $0 |
| 2016 | -- | $83,800 | $0 | $0 |
| 2015 | $750 | $83,800 | $0 | $0 |
| 2014 | $750 | $105,500 | $0 | $0 |
Agents Affiliated with this Home
-
Lindsay Moiles

Seller's Agent in 2025
Lindsay Moiles
Cummings & Co Realtors
(443) 528-4431
3 in this area
131 Total Sales
-
Rebecca Cole

Buyer's Agent in 2025
Rebecca Cole
Berkshire Hathaway HomeServices Homesale Realty
(443) 876-3515
7 in this area
73 Total Sales
-
Judy Clark

Seller's Agent in 2017
Judy Clark
Cummings & Co Realtors
(410) 459-1839
15 in this area
47 Total Sales
-

Buyer's Agent in 2017
Julissa Nzambi
American Premier Realty, LLC
Map
Source: Bright MLS
MLS Number: MDHR2039172
APN: 02-089653
- 112 Osborne Rd
- 27 Chesapeake Ct
- 42 Liberty St
- 73 Norman Ave
- 56 Aberdeen Ave
- 74 Norman Ave
- 149 Post Rd
- 70 Smith Ave
- 200 Darlington Ave
- 14 Taft St
- 0 S Philadelphia Blvd
- 307 Center Deen Ave
- 519 S Parke St
- 143 Bannister Ave
- 206 Edmund St
- 648 S Rogers St
- 0 Harford St Unit MDHR2039982
- 373 South Dr
- 320 Farm Rd
- 316 Farm Rd
