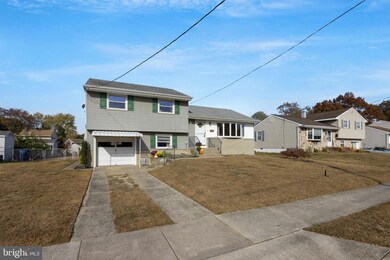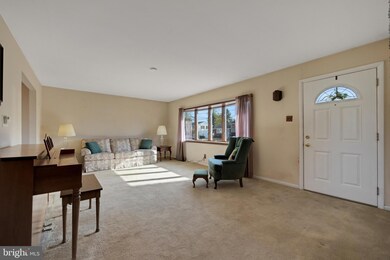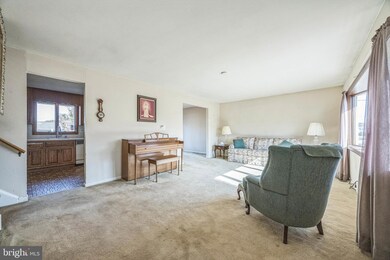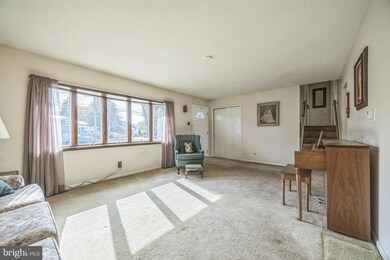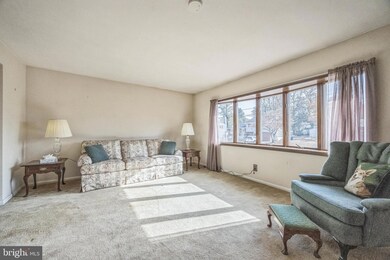
11 Sycamore Dr Burlington, NJ 08016
Highlights
- Wood Flooring
- Enclosed patio or porch
- Living Room
- No HOA
- 1 Car Attached Garage
- Laundry Room
About This Home
As of December 2024Welcome to this delightful home, brimming with opportunity! Nestled in the beautiful Rosewood neighborhood, this property boasts great bones and is ready for your personal touch. Beneath the carpets on the main level and bedroom level, you will find beautiful hardwood floors waiting to be revealed and restored to their former glory. This home offers a spacious layout with ample room for customization as the living and dining room and kitchen are on the main level as well as three bedrooms and a full bath on the upper level. On the lower level you will find a cozy family room as well as a laundry room that leads to the one car garage. Also off the laundry room, you will find a spacious screened porch for all those family barbeques while enjoying the large fenced-in yard. This home is a fantastic canvas for your vision. The home has been well taken care of but is being conveyed in as-is condition. The seller will obtain the CO. Close to Rt. 130 and Burlington Bristol Bridge.
Last Agent to Sell the Property
Coldwell Banker Realty License #1756223 Listed on: 11/01/2024

Home Details
Home Type
- Single Family
Est. Annual Taxes
- $5,897
Year Built
- Built in 1957
Lot Details
- 9,000 Sq Ft Lot
- Lot Dimensions are 75.00 x 120.00
- Property is Fully Fenced
- Property is in good condition
- Property is zoned R-12
Parking
- 1 Car Attached Garage
- 1 Driveway Space
- Front Facing Garage
- On-Street Parking
Home Design
- Split Level Home
- Frame Construction
- Asphalt Roof
- Concrete Perimeter Foundation
Interior Spaces
- 1,346 Sq Ft Home
- Property has 3 Levels
- Family Room
- Living Room
- Dining Room
Flooring
- Wood
- Carpet
- Vinyl
Bedrooms and Bathrooms
- 3 Bedrooms
- 1 Full Bathroom
Laundry
- Laundry Room
- Laundry on lower level
Outdoor Features
- Enclosed patio or porch
- Shed
Utilities
- Forced Air Heating and Cooling System
- Cooling System Utilizes Natural Gas
- Natural Gas Water Heater
Community Details
- No Home Owners Association
- Rosewood Subdivision
Listing and Financial Details
- Tax Lot 00016
- Assessor Parcel Number 06-00104 11-00016
Ownership History
Purchase Details
Home Financials for this Owner
Home Financials are based on the most recent Mortgage that was taken out on this home.Similar Homes in Burlington, NJ
Home Values in the Area
Average Home Value in this Area
Purchase History
| Date | Type | Sale Price | Title Company |
|---|---|---|---|
| Deed | $375,000 | Foundation Title |
Mortgage History
| Date | Status | Loan Amount | Loan Type |
|---|---|---|---|
| Previous Owner | $362,484 | FHA |
Property History
| Date | Event | Price | Change | Sq Ft Price |
|---|---|---|---|---|
| 05/27/2025 05/27/25 | For Rent | $2,750 | 0.0% | -- |
| 12/20/2024 12/20/24 | Sold | $375,000 | +10.3% | $279 / Sq Ft |
| 11/11/2024 11/11/24 | Pending | -- | -- | -- |
| 11/01/2024 11/01/24 | For Sale | $340,000 | -- | $253 / Sq Ft |
Tax History Compared to Growth
Tax History
| Year | Tax Paid | Tax Assessment Tax Assessment Total Assessment is a certain percentage of the fair market value that is determined by local assessors to be the total taxable value of land and additions on the property. | Land | Improvement |
|---|---|---|---|---|
| 2024 | $5,822 | $194,900 | $56,200 | $138,700 |
| 2023 | $5,822 | $194,900 | $56,200 | $138,700 |
| 2022 | $5,796 | $194,900 | $56,200 | $138,700 |
| 2021 | $5,473 | $194,900 | $56,200 | $138,700 |
| 2020 | $5,841 | $194,900 | $56,200 | $138,700 |
| 2019 | $5,855 | $194,900 | $56,200 | $138,700 |
| 2018 | $5,767 | $194,900 | $56,200 | $138,700 |
| 2017 | $5,732 | $194,900 | $56,200 | $138,700 |
| 2016 | $5,496 | $183,200 | $67,700 | $115,500 |
| 2015 | $5,401 | $183,200 | $67,700 | $115,500 |
| 2014 | $5,203 | $183,200 | $67,700 | $115,500 |
Agents Affiliated with this Home
-
Martha Boyer
M
Seller's Agent in 2025
Martha Boyer
Imani Realty & Associates
4 in this area
53 Total Sales
-
Jared Boyer
J
Seller Co-Listing Agent in 2025
Jared Boyer
Imani Realty & Associates
(609) 923-6044
6 in this area
112 Total Sales
-
Patti Blosfelds

Seller's Agent in 2024
Patti Blosfelds
Coldwell Banker Realty
(856) 235-0101
2 in this area
78 Total Sales
Map
Source: Bright MLS
MLS Number: NJBL2075482
APN: 06-00104-11-00016
- 6 Walnut Dr
- 21 Spruce Rd
- 24 Sycamore Dr
- 44 Heals Farm Rd
- 1202 Noreen Dr
- 5 Primrose Dr
- 241 Mill Rd
- 1204 Tanner Ave
- 2031 Sylvan Park Rd
- 30 Evergreen Ln
- 28 Kingsbridge Dr
- 507 Fordham Ave
- 1033 Salem Rd
- 341 Glenwood Ave
- 244 Fernwood Ave
- 33 Theo Ct
- 708 Sunset Rd
- 12 Peachtree Ln
- 515 Rutgers Ave
- 13 Kingsbridge Dr

