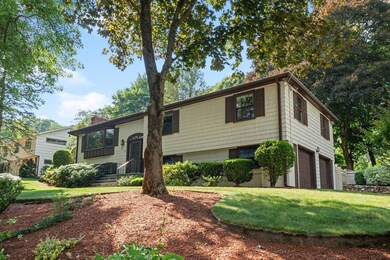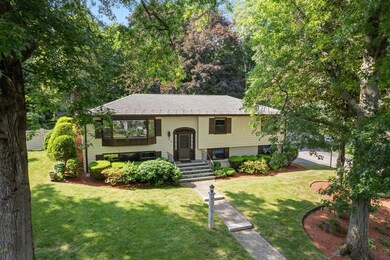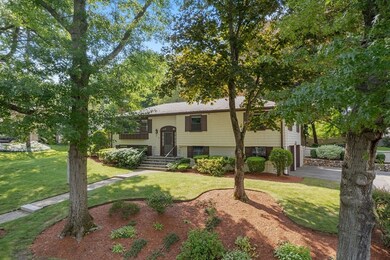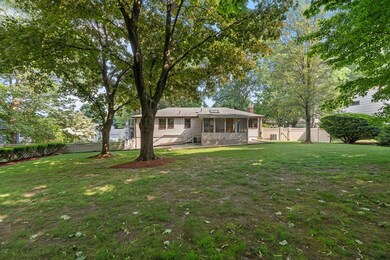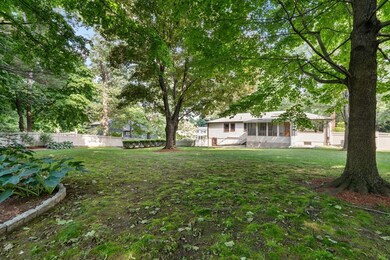
11 Taft Dr Winchester, MA 01890
Highlights
- Landscaped Professionally
- Property is near public transit
- Cathedral Ceiling
- Ambrose Elementary School Rated A
- Family Room with Fireplace
- Wood Flooring
About This Home
As of August 2024One of the finest neighborhoods in the West side of Winchester. Stone curbing, stone walls give this home impressive curb appeal!! Great opportunity to reimagine this two-level, 3 bedroom home awaiting your updates and personal touches. Features include, hardwood floors, spacious fireplace living room/ dining combination, primary bedroom with en-suite bath, two additional bedrooms and full bath. Adjacent to the kitchen is a large window filled sunroom overlooking an expansive private fenced in level yard for outdoor activities. The lower level offers a family room with fireplace, another room could be playroom or office. laundry room, 1/2 bathroom and storage space finish the lower level. Direct access to a 2-bay car garage. Driveway is oversized for extra parking. The options are endless. Close to Ambrose Elementary school and center of town. Open House SAT, 6/22 11-1230
Last Agent to Sell the Property
William Raveis R.E. & Home Services Listed on: 06/20/2024

Home Details
Home Type
- Single Family
Est. Annual Taxes
- $15,434
Year Built
- Built in 1961
Lot Details
- 0.46 Acre Lot
- Fenced Yard
- Fenced
- Landscaped Professionally
- Level Lot
- Sprinkler System
Parking
- 2 Car Attached Garage
- Tuck Under Parking
- Driveway
- Open Parking
Home Design
- Split Level Home
- Frame Construction
- Shingle Roof
- Concrete Perimeter Foundation
Interior Spaces
- 2,228 Sq Ft Home
- Cathedral Ceiling
- Ceiling Fan
- Skylights
- Bay Window
- Family Room with Fireplace
- 2 Fireplaces
- Living Room with Fireplace
- Dining Area
- Sun or Florida Room
- Home Security System
- Laundry on main level
Kitchen
- Oven
- Range
- Microwave
- Dishwasher
- Stainless Steel Appliances
- Disposal
Flooring
- Wood
- Wall to Wall Carpet
- Ceramic Tile
Bedrooms and Bathrooms
- 3 Bedrooms
- Primary bedroom located on second floor
Outdoor Features
- Enclosed patio or porch
- Outdoor Storage
Location
- Property is near public transit
- Property is near schools
Utilities
- Central Heating and Cooling System
- 1 Cooling Zone
- 1 Heating Zone
- Heating System Uses Oil
Listing and Financial Details
- Assessor Parcel Number 900099
Community Details
Recreation
- Park
Additional Features
- No Home Owners Association
- Shops
Ownership History
Purchase Details
Similar Homes in the area
Home Values in the Area
Average Home Value in this Area
Purchase History
| Date | Type | Sale Price | Title Company |
|---|---|---|---|
| Deed | $419,000 | -- | |
| Deed | $419,000 | -- |
Mortgage History
| Date | Status | Loan Amount | Loan Type |
|---|---|---|---|
| Open | $2,000,000 | Commercial | |
| Closed | $2,000,000 | Commercial | |
| Closed | $563,740 | No Value Available |
Property History
| Date | Event | Price | Change | Sq Ft Price |
|---|---|---|---|---|
| 04/15/2025 04/15/25 | For Sale | $2,899,000 | +123.9% | $627 / Sq Ft |
| 08/08/2024 08/08/24 | Sold | $1,295,000 | +17.7% | $581 / Sq Ft |
| 06/25/2024 06/25/24 | Pending | -- | -- | -- |
| 06/20/2024 06/20/24 | For Sale | $1,100,000 | -- | $494 / Sq Ft |
Tax History Compared to Growth
Tax History
| Year | Tax Paid | Tax Assessment Tax Assessment Total Assessment is a certain percentage of the fair market value that is determined by local assessors to be the total taxable value of land and additions on the property. | Land | Improvement |
|---|---|---|---|---|
| 2025 | $160 | $1,445,000 | $1,000,100 | $444,900 |
| 2024 | $15,434 | $1,362,200 | $920,100 | $442,100 |
| 2023 | $13,958 | $1,182,900 | $800,100 | $382,800 |
| 2022 | $13,701 | $1,095,200 | $720,100 | $375,100 |
| 2021 | $13,480 | $1,050,700 | $720,100 | $330,600 |
| 2020 | $12,523 | $1,010,700 | $680,100 | $330,600 |
| 2019 | $0 | $930,700 | $600,100 | $330,600 |
| 2018 | $0 | $904,100 | $578,100 | $326,000 |
| 2017 | $0 | $881,500 | $578,100 | $303,400 |
| 2016 | $9,560 | $818,500 | $515,100 | $303,400 |
| 2015 | $9,117 | $751,000 | $468,100 | $282,900 |
| 2014 | $8,372 | $661,300 | $390,100 | $271,200 |
Agents Affiliated with this Home
-
M
Seller's Agent in 2025
Monte Marrocco
Coldwell Banker Realty - Lexington
-
M
Seller's Agent in 2024
MaryEllen Madden
William Raveis R.E. & Home Services
Map
Source: MLS Property Information Network (MLS PIN)
MLS Number: 73255006
APN: WINC-000020-000180
- 26 Swan Rd
- 32 Oneida Rd
- 107 Cambridge St
- 10 Blossom Hill Rd
- 80 Arlington St
- 40 Foxcroft Rd
- 21 Fernway
- 25 Wedgemere Ave
- 5 Thornton Rd
- 10 Sheffield Rd
- 5 Stratford Rd
- 89 Wildwood St
- 54 Wedgemere Ave
- 3 Socrates Way
- 58 Wedgemere Ave
- 19 Pilgrim Dr
- 44 Cabot St
- 2 Lagrange St
- 9 Lakeview Terrace
- 17 Wagon Wheel Rd


