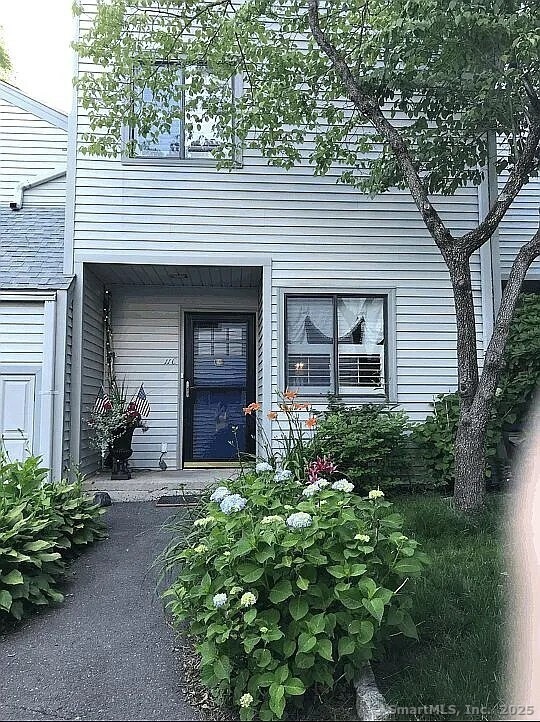
11 Talcott Forest Rd Unit C Farmington, CT 06032
Farmington NeighborhoodHighlights
- Pool House
- Open Floorplan
- Thermal Windows
- East Farms School Rated A
- Property is near public transit
- Public Transportation
About This Home
As of May 2025Don't miss this stunning condo, which has been professionally renovated and decorated with high-end materials and appliances. Every room has 5-inch crown molding. The floors are cherry hardwood throughout. The kitchen, entryway hall, and half bath have thin brick floors. The kitchen has custom cabinetry with under-cabinet lighting and the glass pane cabinets have lighting inside. The countertops are marble and all the light fixtures are new. There are new stainless steel appliances, including a restaurant vent hood. The upstairs bathroom has been completely renovated with new lighting fixtures, marble floors, toilets, sinks, and faucets. The laundry room has been updated with an LG washer-dryer. The half bath is completely updated with thin brick herringbone floors. Beautiful new doors have been installed in front and back. Plantation shutters the windows. The air conditioner is 7 years old. There are perennial gardens in the front and back of the home, along with a patio to enjoy them. Outside Storage shed. Pet info: One dog allowed or 2 cats. The dog must be no more than 20 inches from the shoulder and of gentle disposition.
Last Agent to Sell the Property
Berkshire Hathaway NE Prop. License #RES.0762060 Listed on: 03/24/2025

Property Details
Home Type
- Condominium
Est. Annual Taxes
- $3,178
Year Built
- Built in 1973
Lot Details
- Garden
HOA Fees
- $373 Monthly HOA Fees
Parking
- 2 Parking Spaces
Home Design
- Frame Construction
- Clap Board Siding
Interior Spaces
- 1,118 Sq Ft Home
- Open Floorplan
- Thermal Windows
Kitchen
- Oven or Range
- Gas Cooktop
- Range Hood
- <<microwave>>
- Ice Maker
- Dishwasher
Bedrooms and Bathrooms
- 2 Bedrooms
Laundry
- Laundry on upper level
- Dryer
- Washer
Pool
- Pool House
- In Ground Pool
Location
- Property is near public transit
- Property is near shops
- Property is near a golf course
Schools
- Farmington High School
Utilities
- Central Air
- Hot Water Heating System
- Heating System Uses Natural Gas
- Hot Water Circulator
Listing and Financial Details
- Assessor Parcel Number 2397418
Community Details
Overview
- Association fees include heat, grounds maintenance, trash pickup, snow removal, property management, pool service
- 180 Units
- Property managed by Northeast Property Group
Amenities
- Public Transportation
Recreation
- Community Pool
Pet Policy
- Pets Allowed
Similar Homes in Farmington, CT
Home Values in the Area
Average Home Value in this Area
Property History
| Date | Event | Price | Change | Sq Ft Price |
|---|---|---|---|---|
| 05/30/2025 05/30/25 | Sold | $295,000 | -1.3% | $264 / Sq Ft |
| 04/06/2025 04/06/25 | For Sale | $299,000 | 0.0% | $267 / Sq Ft |
| 04/03/2025 04/03/25 | Pending | -- | -- | -- |
| 04/01/2025 04/01/25 | For Sale | $299,000 | -- | $267 / Sq Ft |
Tax History Compared to Growth
Agents Affiliated with this Home
-
Eileen Anderson

Seller's Agent in 2025
Eileen Anderson
Berkshire Hathaway Home Services
(860) 966-2112
1 in this area
26 Total Sales
-
Scott Martin

Buyer's Agent in 2025
Scott Martin
Showcase Realty, Inc.
(203) 913-3311
1 in this area
139 Total Sales
Map
Source: SmartMLS
MLS Number: 24077924
- 43 Metacomet Rd
- 7 Sunflower Terrace Unit 7
- 1 Primrose Ln Unit 1
- 4 Earls Ct Unit 4C
- 8 Mulberry Ln
- 73 Talcott Notch Rd
- 2 Talcott Glen Unit F
- 12 Byrne Ct Unit D
- 7 Clover Ln
- 54 Wolf Pit Rd
- 7 Plumtree Cir Unit 7
- 116 Yorkshire Ct Unit 116
- 120 Yorkshire Ct Unit 120
- 114 Yorkshire Ct Unit 114
- 78 Birdseye Rd
- 9 Oakland Ave
- 11 Mountain Spring Rd
- 215 Old Mountain Rd
- 12 W Gate Rd
- 179 South Rd
