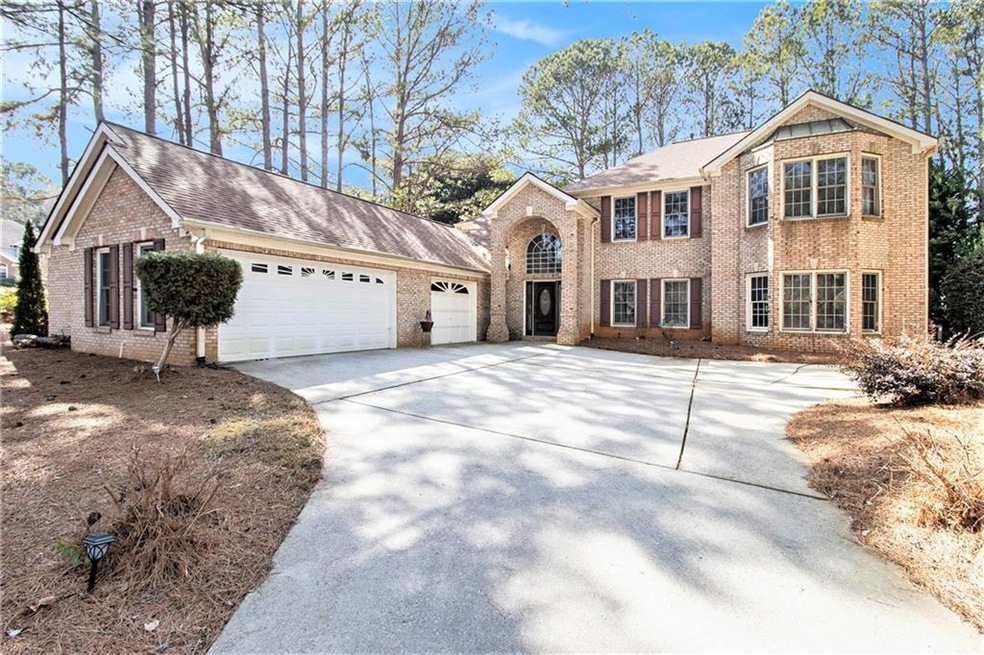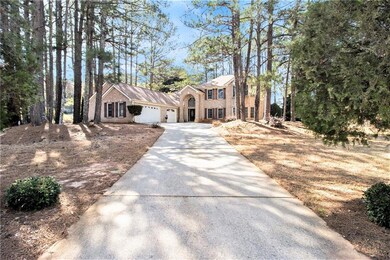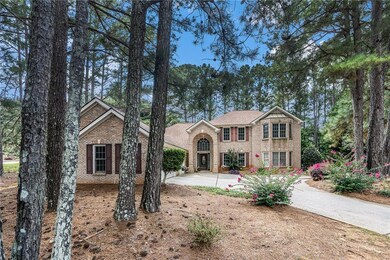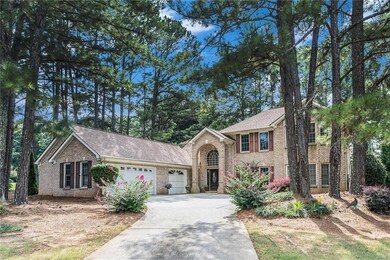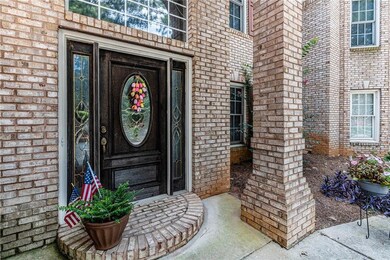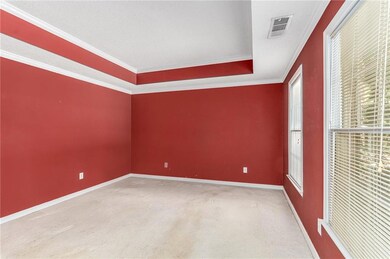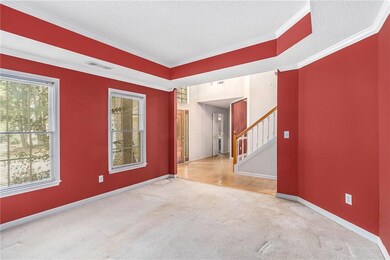11 Tallulah Ct Unit 1 Jonesboro, GA 30236
Estimated payment $2,624/month
Highlights
- Open-Concept Dining Room
- Vaulted Ceiling
- Wood Flooring
- Lake View
- Traditional Architecture
- Main Floor Primary Bedroom
About This Home
Welcome to 11 Tallulah Ct, Jonesboro, GA 30236! Nestled in a quiet cul-de-sac, this charming 4-bedroom, 2.5-bathroom home boasts both comfort and curb appeal. Situated on a beautifully landscaped corner lot, this 4-sided brick home offers durability and timeless elegance. As you approach the property, you'll appreciate the manicured lawn and inviting exterior. Step inside to discover a spacious and well-maintained interior, with plenty of room for family living and entertaining. The large bedrooms provide a peaceful retreat, while the open living spaces are perfect for gatherings. The kitchen is functional and perfect for preparing meals with ease, and the bathrooms are updated with modern fixtures. Enjoy the privacy and tranquility of your own backyard oasis, ideal for relaxing or hosting outdoor events. With its prime location in a desirable neighborhood and convenient access to local amenities, this home truly offers the best of both worlds. Don't miss the opportunity to make this beauty your own!
Home Details
Home Type
- Single Family
Est. Annual Taxes
- $5,899
Year Built
- Built in 1997
Lot Details
- 3,049 Sq Ft Lot
- Lot Dimensions are 46x29x110x26x168x169x167
- Property fronts a county road
- Cul-De-Sac
- Landscaped
- Back and Front Yard
HOA Fees
- $50 Monthly HOA Fees
Parking
- 3 Car Attached Garage
- Front Facing Garage
Home Design
- Traditional Architecture
- Slab Foundation
- Shingle Roof
- Four Sided Brick Exterior Elevation
Interior Spaces
- 2,849 Sq Ft Home
- 2-Story Property
- Vaulted Ceiling
- Ceiling Fan
- Double Pane Windows
- Family Room with Fireplace
- Open-Concept Dining Room
- Den
- Bonus Room
- Lake Views
- Fire and Smoke Detector
Kitchen
- Eat-In Kitchen
- Breakfast Bar
- Electric Oven
- Microwave
- Dishwasher
- Kitchen Island
- Wood Stained Kitchen Cabinets
Flooring
- Wood
- Carpet
- Vinyl
Bedrooms and Bathrooms
- 4 Bedrooms | 1 Primary Bedroom on Main
- Dual Vanity Sinks in Primary Bathroom
- Separate Shower in Primary Bathroom
- Soaking Tub
Laundry
- Laundry Room
- Laundry on main level
Outdoor Features
- Covered Patio or Porch
- Breezeway
Schools
- Pate's Creek Elementary School
- Dutchtown Middle School
- Dutchtown High School
Utilities
- Central Heating and Cooling System
- 110 Volts
- Septic Tank
Community Details
- Falling Waters Subdivision
Listing and Financial Details
- Home warranty included in the sale of the property
- Assessor Parcel Number 014C01080000
Map
Home Values in the Area
Average Home Value in this Area
Tax History
| Year | Tax Paid | Tax Assessment Tax Assessment Total Assessment is a certain percentage of the fair market value that is determined by local assessors to be the total taxable value of land and additions on the property. | Land | Improvement |
|---|---|---|---|---|
| 2025 | $1,818 | $180,240 | $24,000 | $156,240 |
| 2024 | $1,818 | $154,880 | $24,000 | $130,880 |
| 2023 | $1,381 | $153,760 | $18,000 | $135,760 |
| 2022 | $1,526 | $122,760 | $18,000 | $104,760 |
| 2021 | $1,369 | $101,720 | $18,000 | $83,720 |
| 2020 | $1,352 | $100,600 | $12,000 | $88,600 |
| 2019 | $1,359 | $101,040 | $12,000 | $89,040 |
| 2018 | $1,289 | $96,320 | $12,000 | $84,320 |
| 2016 | $1,572 | $93,640 | $10,000 | $83,640 |
| 2015 | $1,242 | $83,000 | $10,000 | $73,000 |
| 2014 | $3,146 | $83,680 | $10,000 | $73,680 |
Property History
| Date | Event | Price | List to Sale | Price per Sq Ft | Prior Sale |
|---|---|---|---|---|---|
| 11/14/2025 11/14/25 | Sold | $303,000 | -23.3% | $106 / Sq Ft | View Prior Sale |
| 09/10/2025 09/10/25 | Pending | -- | -- | -- | |
| 09/03/2025 09/03/25 | Price Changed | $395,000 | -1.3% | $139 / Sq Ft | |
| 08/28/2025 08/28/25 | For Sale | $400,000 | 0.0% | $140 / Sq Ft | |
| 08/15/2025 08/15/25 | Pending | -- | -- | -- | |
| 07/18/2025 07/18/25 | Price Changed | $400,000 | -5.9% | $140 / Sq Ft | |
| 07/06/2025 07/06/25 | Price Changed | $425,000 | -4.0% | $149 / Sq Ft | |
| 06/23/2025 06/23/25 | Price Changed | $442,500 | -0.6% | $155 / Sq Ft | |
| 05/14/2025 05/14/25 | Price Changed | $445,000 | -5.1% | $156 / Sq Ft | |
| 04/22/2025 04/22/25 | Price Changed | $469,000 | -1.1% | $165 / Sq Ft | |
| 03/31/2025 03/31/25 | For Sale | $474,000 | -- | $166 / Sq Ft |
Purchase History
| Date | Type | Sale Price | Title Company |
|---|---|---|---|
| Deed | $239,000 | -- |
Mortgage History
| Date | Status | Loan Amount | Loan Type |
|---|---|---|---|
| Open | $227,000 | New Conventional |
Source: First Multiple Listing Service (FMLS)
MLS Number: 7540661
APN: 014C-01-080-000
- 0 S Bay Dr Unit 7644005
- 0 S Bay Dr Unit 10591885
- 3272 S Bay Dr
- 9055 Kelly Ct
- 520 Monarch Lake Way
- 3258 S Bay Dr
- 540 Anglewood Trace
- 3266 Jodeco Place
- 623 Brookwater Dr
- 3916 Champagne Dr
- 687 Pathwood Ln
- 210 Longwood Dr Unit 1
- 602 Brookwater Dr
- 266 Monarch Village Way
- 591 Creek Valley Ct
- 3024 Emerald Dr
- 440 Longwood Ct
- 440 Longwood Ct Unit 440
- 707 Lexington Ave
