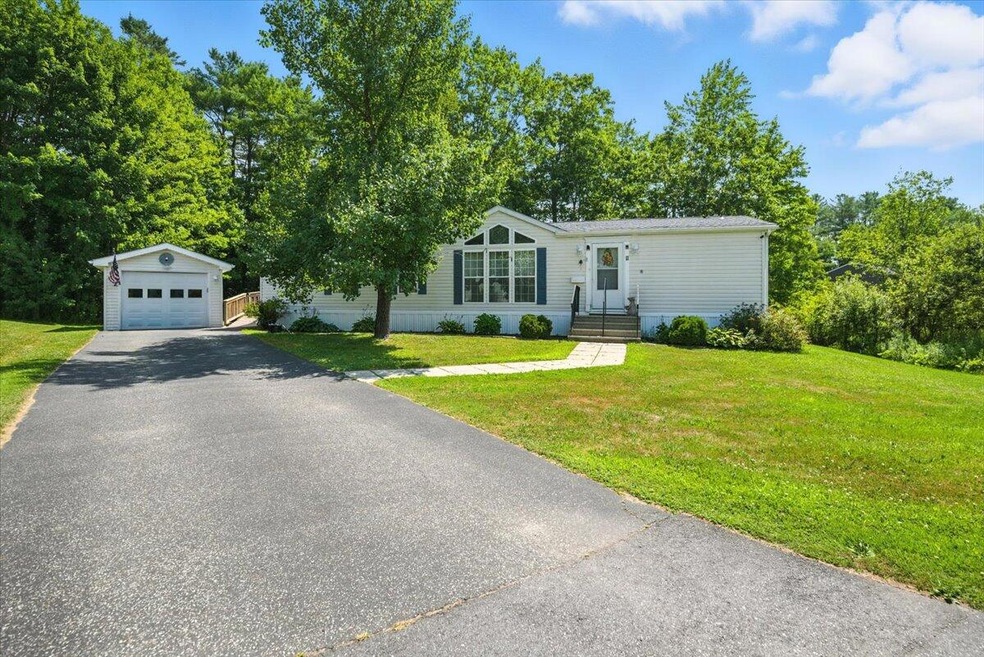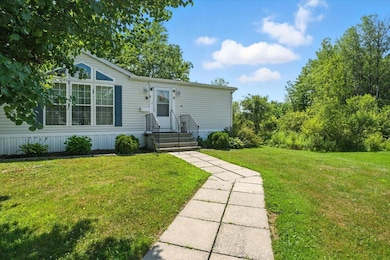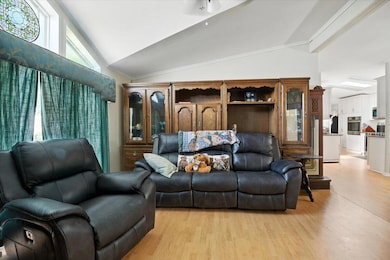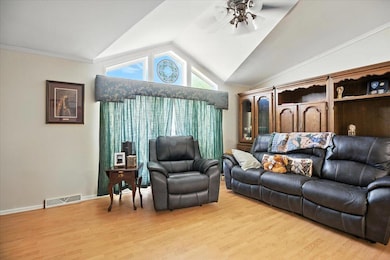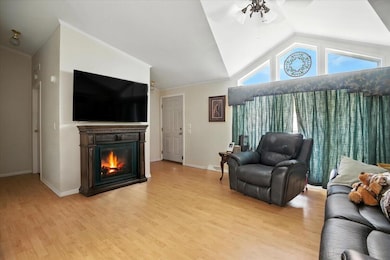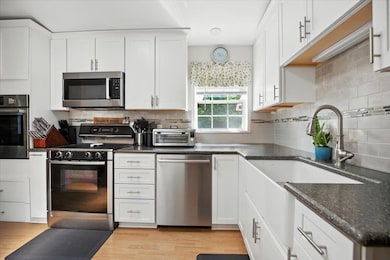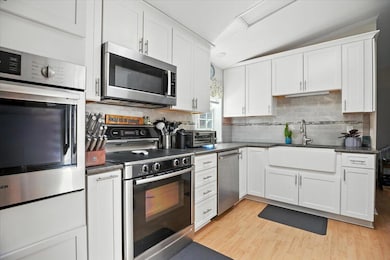11 Tammy Ln Lewiston, ME 04240
Estimated payment $1,586/month
Highlights
- Ranch Style House
- Sun or Florida Room
- 1 Car Detached Garage
- 1 Fireplace
- Granite Countertops
- Cul-De-Sac
About This Home
This charming double wide mobile home, nestled in Fox Run Mobile Home Park, offers a comfortable and inviting space with 4 bedrooms and 2 bathrooms, totaling 1,564 sqft. The home features higher-end finishes, including a modern kitchen with sleek cabinets and elegant granite countertops that create a stylish and functional cooking area. The dining space is beautifully highlighted by a striking real crystal chandelier, adding a touch of sophistication. The walk-in bathtub and central air ensure comfort and convenience, making everyday living pleasant and accessible. Additionally, a cozy three-season porch provides a lovely spot to relax and enjoy the outdoors, while the detached one-car garage offers practical storage and additional convenience. One of the notable features of this home is the private backyard, perfect for outdoor activities or simply enjoying peaceful outdoor moments. The location is ideal for those seeking a convenient commute, with close proximity to I-95 exit, providing easy access to nearby destinations. Whether you're looking for a quiet retreat or a welcoming place to call home, this property combines modern finishes with a peaceful setting, offering a comfortable and versatile living space for a variety of lifestyles.
Property Details
Home Type
- Mobile/Manufactured
Est. Annual Taxes
- $1,712
Year Built
- Built in 1999
Lot Details
- Cul-De-Sac
- Level Lot
- Land Lease
HOA Fees
- $600 Monthly HOA Fees
Parking
- 1 Car Detached Garage
- Driveway
Home Design
- Ranch Style House
- Concrete Foundation
- Slab Foundation
- Steel Frame
- Shingle Roof
- Vinyl Siding
- Concrete Perimeter Foundation
- Tie Down
Interior Spaces
- 1,564 Sq Ft Home
- 1 Fireplace
- Living Room
- Dining Room
- Sun or Florida Room
- Laminate Flooring
Kitchen
- Built-In Oven
- Electric Range
- Microwave
- Dishwasher
- Granite Countertops
Bedrooms and Bathrooms
- 4 Bedrooms
- En-Suite Primary Bedroom
- Walk-In Closet
- 2 Full Bathrooms
Laundry
- Laundry on main level
- Dryer
- Washer
Mobile Home
- Mobile Home Park
- Mobile Home Make and Model is schult, Marlett
- Serial Number TRA453990
- Double Wide
Utilities
- Forced Air Heating and Cooling System
- Heating System Uses Kerosene
- Natural Gas Not Available
- Electric Water Heater
Additional Features
- Bath Modification
- Porch
Community Details
- Fox Run Mobile Home Park Subdivision, Schult Floorplan
Listing and Financial Details
- Assessor Parcel Number LEWI-000018-000000-000016-913188
Map
Home Values in the Area
Average Home Value in this Area
Property History
| Date | Event | Price | List to Sale | Price per Sq Ft |
|---|---|---|---|---|
| 10/31/2025 10/31/25 | Price Changed | $159,900 | -5.4% | $102 / Sq Ft |
| 10/17/2025 10/17/25 | Price Changed | $169,000 | -3.4% | $108 / Sq Ft |
| 08/19/2025 08/19/25 | Price Changed | $175,000 | -7.8% | $112 / Sq Ft |
| 08/13/2025 08/13/25 | Price Changed | $189,900 | -5.0% | $121 / Sq Ft |
| 07/30/2025 07/30/25 | For Sale | $199,900 | -- | $128 / Sq Ft |
Source: Maine Listings
MLS Number: 1632393
- 24 High St Unit e
- 24 High St Unit b
- 22 Hillside Ln Unit 2
- 22 Hillside Ln Unit 4
- 156 Rideout Ave Unit 3
- 7-9 Irene St
- 189 Russell St Unit 2nd floor
- 189 Russell St
- 16 Orange St
- 12 Brooks Ave Unit 2
- 122 South Ave Unit 122 South Ave
- 16 Wood St Unit 1
- 100 College St Unit 1
- 430 Ridge Rd Unit 1
- 68 Pine St Unit 1
- 223 Lisbon St Unit 3B
- 51 Northern Avenue Heights
- 116 5th St Unit 1
- 186 Main St
- 35 Laurel Ave
